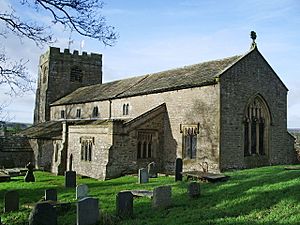St Wilfrid's Church, Melling facts for kids
Quick facts for kids St Wilfrid's Church, Melling |
|
|---|---|

St Wilfrid's Church, Melling, from the southeast
|
|
| Lua error in Module:Location_map at line 420: attempt to index field 'wikibase' (a nil value). | |
| OS grid reference | SD 599 711 |
| Location | Melling, Lancashire |
| Country | England |
| Denomination | Anglican |
| Website | St Wilfrid, Melling |
| History | |
| Status | Parish church |
| Dedication | Saint Wilfrid |
| Architecture | |
| Functional status | Active |
| Heritage designation | Grade I |
| Designated | 4 October 1967 |
| Architectural type | Church |
| Style | Gothic, Gothic Revival |
| Completed | 1866 |
| Specifications | |
| Spire height | 55 feet (17 m) |
| Materials | Sandstone rubble Stone slate roof |
| Administration | |
| Diocese | Blackburn |
| Province | York |
St Wilfrid's Church is a very old and important church located in Main Street, Melling, Lancashire, England. It's a special building that has been given a "Grade I" listing. This means it's considered a building of great historical interest. The church is still active today and is part of the Anglican faith. It works together with several other churches in the area. These include St Peter's, St John the Baptist's, St James the Less, the Good Shepherd, and Holy Trinity.
Contents
History of St Wilfrid's Church
The oldest parts of St Wilfrid's Church date back to around the year 1300, or even earlier! The church is built near the remains of an old motte-and-bailey castle. This suggests that a church might have been on this spot since the 900s.
Most of the church you see today was built in the late 1400s. It was then repaired and updated in 1763. During this time, a clerestory was added. A clerestory is a high section of wall that contains windows above eye level. This helps bring more light into the church.
In 1891, more restoration work was done by famous architects from Lancaster. This work included putting in new seats. It cost about £1,100, which was a lot of money back then!
There was also a special chapel called the Morley chapel. It was created by John Morley, who fought in a famous battle in 1415. This chapel was changed a lot in 1841. But it was restored to its original purpose as a chapel in 1994–95.
Architecture and Design
The church is built from sandstone rubble, which means it uses rough, uneven pieces of stone. It has a roof made of stone slates. The church's layout includes a tower at the west end. It also has a main area called the nave and a chancel (the part where the altar is). These are under one continuous roof.
There are also north and south aisles, which are passages on either side of the main seating area. A porch is on the south side, and there's a south chapel. The tower has strong supports called buttresses. It also has a top part called an embattled parapet, which looks like the top of a castle wall.
One of the oldest windows, in the south aisle, is from around 1300. It even has a small piece of medieval stained glass. Inside, some of the pews (church benches) are from the 1700s. But the pews in the nave, the screens, the pulpit, and the communion rails are from the late 1800s.
In the chapel, there is an aumbry, which is a small cupboard in the wall. There is also a squint, which is a small opening that lets you see the altar from another part of the church. You can also find many memorial tablets on the walls.
During the restoration work, some old pieces were found. These include a piece of Norman chevron ornament (a zigzag pattern). There's also part of a crucifix and a piece of an old grave slab. These are now built into the vestry wall.
The beautiful stained glass in the east window was designed by Henry Holiday. The church organ was built in 1891. The church has a ring of six bells. These bells were remade in 1754 from three older bells that were made in the 1400s.
Important Burials
Ann Fenwick of Hornby Hall was buried in the middle aisle of the church in 1777. She was a very important Catholic person in the area. She was known for fighting for her beliefs and rights.
Outside the Church
In the churchyard, you can find a sundial made of sandstone. It probably dates from the 1700s and has a brass plate and a gnomon (the part that casts the shadow). This sundial is also a listed building, meaning it's historically important.
Also listed are the Hodgson tomb chest, from the early 1700s, and parts of the churchyard wall. The steps leading to the gate and the gate piers are also listed. In the southwest corner of the churchyard, there is a war grave for a World War II airman.
See also
- Grade I listed buildings in Lancashire
- Grade I listed churches in Lancashire
- Listed buildings in Melling-with-Wrayton
- List of works by Paley, Austin and Paley
- Scheduled monuments in Lancashire
 | Jessica Watkins |
 | Robert Henry Lawrence Jr. |
 | Mae Jemison |
 | Sian Proctor |
 | Guion Bluford |

