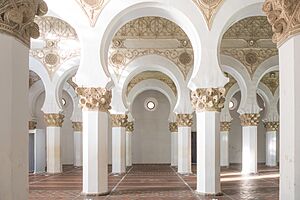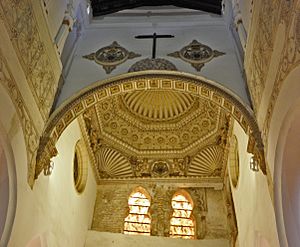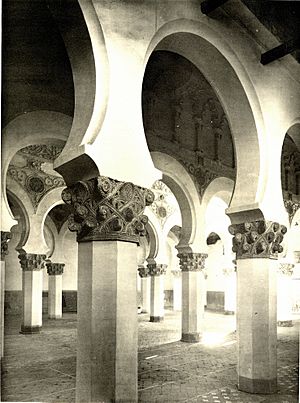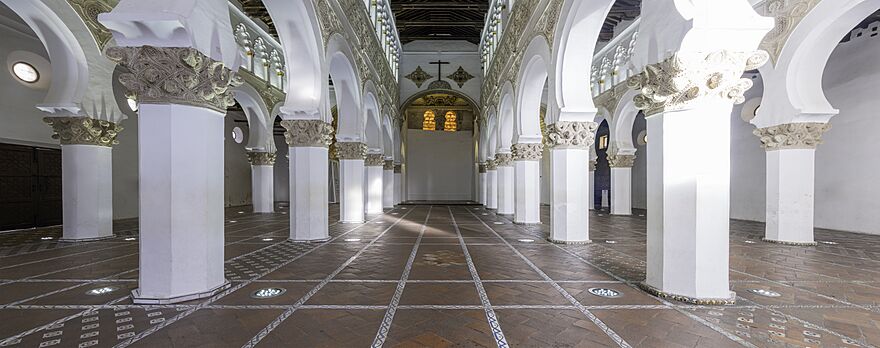Synagogue of Santa María la Blanca facts for kids
Quick facts for kids Santa María la Blanca |
|
|---|---|
|
Spanish: Sinagoga de Santa María La Blanca
|
|

Interior of the former synagogue and former church, in 2025
|
|
| Religion | |
| Affiliation |
|
| Rite | Nusach Sefard |
| Ecclesiastical or organizational status | |
| Ownership | Roman Catholic Archdiocese of Toledo |
| Status | Museum |
| Location | |
| Location | 4 Calle Reyes Católicos, Toledo, Castilla-La Mancha |
| Country | Spain |
| Architecture | |
| Architect(s) | Alonso de Covarrubias (1556) |
| Architectural type | Synagogue |
| Architectural style | Mudéjar/Moorish (with minor Renaissance additions) |
| Completed |
|
| Materials | Stone |
The Synagogue of Santa María la Blanca (which means "Synagogue of Saint Mary the White" in Spanish) is a very old building in Toledo, Spain. It used to be a synagogue, a place of worship for Jewish people. Later, it became a Christian church. Today, it is a popular museum and a place tourists love to visit.
This building is special because it was built by Moorish architects for Jewish people, using a style called Mudéjar. This style mixes Christian and Islamic art. It is one of the few old synagogues in Spain that still exists. In 1930, it was recognized as an important part of Spanish Cultural Heritage.
Contents
History of the Building
The Synagogue of Santa María la Blanca has a long and interesting history, changing its purpose over many centuries.
When Was It Built?
Historians believe the synagogue was built around the year 1205. This date is mentioned in old documents that talk about a "new" and important synagogue in Toledo. Its design is similar to buildings from the Almohad period, which was a time when a group called the Almohads ruled parts of Spain and North Africa. For example, it looks a bit like the Tinmal Mosque built in 1149.
Some people think the synagogue might have been rebuilt on the site of an even older building. There was a wooden tablet found that mentioned a structure being "raised up" in 1180. This suggests it could have been a reconstruction after a difficult time for the Jewish community in Toledo.
From Synagogue to Church

In 1391, there were attacks against Jewish communities in Spain. Because of these events, the synagogue was taken over by the Catholic Church. It officially became a church in the early 1400s, possibly around 1410. It was given its current name, Santa Maria la Blanca, which means "Saint Mary the White," because of a statue of Mary that was placed inside.
Later, between 1550 and 1556, three small chapels were added to the back of the building. These chapels were built in the Renaissance style. For a while, the building was used for other things, like a military barracks (a place for soldiers) and even a dance hall.
In 1856, the building was declared a national monument and was restored. Since 1929, it has been cared for by the local church, and today it is a popular museum and tourist attraction.
A Modern Request
In 2013, the Jewish community in Spain asked the Catholic Church if they could take care of the building again. They said they didn't want to use it as a place of worship, but as a "symbolic gesture" because of its history. The building is one of the most visited historical sites in Toledo. It is still a museum and is not used for any religious ceremonies. The church has spent a lot of money to keep the building in good condition.
Architecture and Design
The Synagogue of Santa María la Blanca is a great example of Mudéjar architecture. This style was created by Moorish (Islamic) builders for Christian or Jewish buildings. It combines elements from Islamic art with local Spanish traditions.
Building Style
The inside of the synagogue has plain white walls, which is typical of Almohad architecture. It also uses brick and strong pillars instead of thinner columns. Even though it was built as a synagogue, its main hall, which has many rows of pillars, looks a bit like the inside of a mosque.
How It Was Designed
The building has an unusual shape, not a perfect rectangle. It is divided into five long sections, or aisles, with the middle one being a bit wider. Inside, you'll see many arches supported by twenty-four strong, eight-sided pillars. These pillars hold up beautiful horseshoe arches.
The tops of the pillars, called capitals, are very detailed. They have carvings of pinecones and plants, showing the Mudéjar style. These designs were inspired by ancient Roman and Byzantine art.
Around the building, there used to be a courtyard. This courtyard was an important gathering place for the Jewish community. It likely had other buildings for the community, such as the Rabbi's home, a ritual bath, and a study hall. This made the synagogue a central place for the community's spiritual life.
Gallery
See also
 In Spanish: Santa María la Blanca (Toledo) para niños
In Spanish: Santa María la Blanca (Toledo) para niños
- History of the Jews in Spain
- List of synagogues in Spain
- Synagogue of Tomar
 | Jewel Prestage |
 | Ella Baker |
 | Fannie Lou Hamer |







