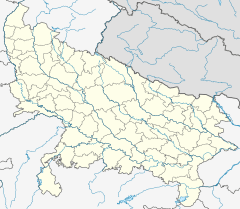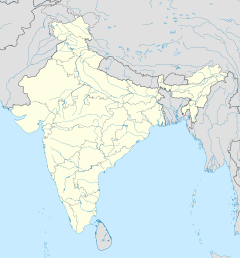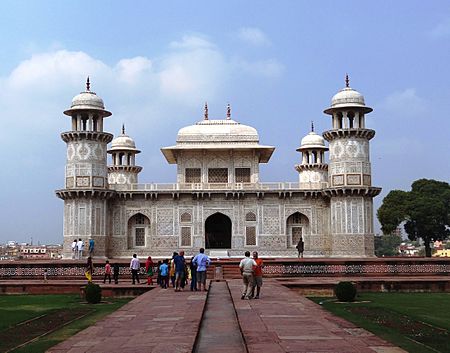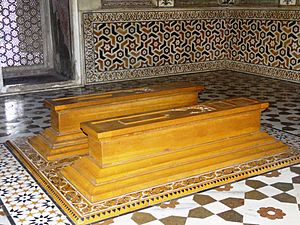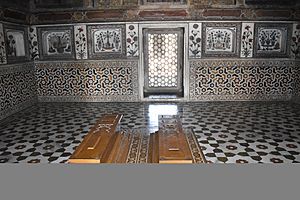Tomb of I'timād-ud-Daulah facts for kids
| Baby Taj, Bachcha Taj | |
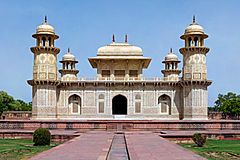
The tomb of I'timād-ud-Daulah
|
|
| Coordinates | 27°11′33″N 78°01′55″E / 27.19250°N 78.03194°E |
|---|---|
| Location | Agra, Uttar Pradesh, India |
| Type | Mausoleum |
| Beginning date | 1622 |
| Completion date | 1628 |
The Tomb of I'timād-ud-Daulah is a famous building in the city of Agra, India. It is a special type of tomb called a mausoleum, built during the time of the Mughal Empire. People often call it a "jewel box" because of its detailed beauty. It is also known as the "Bachcha Taj" or "Baby Taj" because it looks a bit like a smaller version of the more famous Taj Mahal. Many people think this tomb was like a practice run for building the Taj Mahal.
This amazing structure includes the main tomb building, plus other smaller buildings and lovely gardens. It was built between 1622 and 1628. This tomb shows a change in how Mughal buildings were made. Earlier buildings, like Humayun's Tomb, used mostly red sandstone with some marble. But the Baby Taj started using a lot more white marble and a special kind of inlay work called pietra dura. This style then became very popular, especially in the Taj Mahal.
The mausoleum was ordered by Nur Jahan, who was the wife of the Mughal emperor Jahangir. She built it for her father, Mirza Ghiyas Beg. He was originally from Persia and came to India. He was given the important title of I'timād-ud-Daulah, which means "pillar of the state." Mirza Ghiyas Beg was also the grandfather of Mumtaz Mahal, who was the wife of Emperor Shah Jahan. Shah Jahan was the one who built the Taj Mahal.
Contents
What is the Tomb of I'timād-ud-Daulah?
The tomb is located on the eastern side of the Yamuna River. It sits in a large garden shaped like a cross. This garden has water channels and pathways that cross each other. The main tomb building is about 23 meters (75 feet) square. It stands on a base that is about 50 meters (164 feet) square and about 1 meter (3 feet) high. At each corner of the tomb, there are tall, eight-sided towers, each about 13 meters (43 feet) high.
The walls of the tomb are made from beautiful white marble brought from Rajasthan. This marble is decorated with colorful, semi-precious stones. These stones include cornelian, jasper, lapis lazuli, onyx, and topaz. They are carefully placed to create pictures of cypress trees, wine bottles, or more detailed designs like cut fruit and flower bouquets. Sunlight shines into the inside of the tomb through delicate screens. These screens are called jali and are made of white marble carved with amazing patterns. Many people believe that the decorations inside this tomb inspired the designs used in the Taj Mahal.
Many of Nur Jahan's family members are buried inside this mausoleum. The only part of the whole building that isn't perfectly symmetrical is where her father's and mother's cenotaphs are placed. A cenotaph is a monument to someone buried elsewhere, but here it refers to the symbolic tombs inside. They are placed side-by-side, which is a design idea that was also used in the Taj Mahal.
History of the Baby Taj
This tomb is the resting place of Mirza Ghiyas Beg and his wife, Asmat Beghum. Mirza Ghiyas Beg came from Iran and worked for Emperor Akbar. He was the father of the famous Nur Jahan. He was also the grandfather of Mumtaz Mahal, for whom the Taj Mahal was built. After Nur Jahan married Emperor Jehangir in 1611, Mirza Ghiyas Beg became a very important minister, like a Prime Minister. He was given the title "I'timad-Ud-Daulah," meaning "The Lord Treasurer."
Mirza Ghiyas Beg passed away in Agra in 1622, a few months after his wife. Nur Jahan built this beautiful tomb for her parents between 1622 and 1628. Nur Jahan's own tomb and Emperor Jehangir's tomb are in Lahore, a city now in Pakistan.
The Tomb of I'timad-Ud-Daulah is a wonderful example of Mughal tombs that do not have a large dome. It was the first major building in the Mughal Empire to be built mostly with white marble. This tomb shows the change from using red stone, like in Akbar's tomb at Sikandra, to using white marble, which became famous with the Taj Mahal. The tomb reflects the refined taste of Mirza Ghiyas Beg. It also shows the artistic and decorative style of Nur Jahan, who was very powerful in the Mughal Empire from 1611 to 1627.
How the Tomb was Built
The tomb is located on the eastern bank of the Yamuna River. It is placed in the center of a special type of garden called a Char-Bagh. This garden has four main sections, surrounded by walls and other buildings. The main entrance gate is on the eastern side. There are also decorative gates with open lawns in the middle of the north and south sides. On the western side, facing the river, there is a multi-story open pavilion, which is a pleasant place to relax. These other buildings are made of red sandstone with bold designs made from white marble.
The garden is divided into four equal parts by shallow water channels. These channels are built into the middle of raised stone pathways. There are also small pools and waterfalls along the channels. The garden sections are slightly raised from the flower beds. Large plants and trees were planted near the outer walls. This design kept the main mausoleum open and easy to see from all sides.
The main tomb, made of white marble, is beautifully placed in the center of the garden. It stands on a red stone platform. In the middle of each side of this platform, facing the central arch, there is a lotus-shaped pool with a fountain. The tomb itself is square. It has eight-sided towers at its corners, topped with small, dome-shaped structures called chhatris. Each side of the tomb has three arches. The middle arch is the entrance, and the two side arches are closed off by carved stone screens (jalis).
Above each side of the tomb, there is a projecting roof called a chhajja. Above that is a decorative railing made of jali. The tomb does not have a large dome. Instead, its roof is a square building called a baradari. This baradari has three arched openings on each side. These openings are also closed by jalis, except for the middle ones on the north and south sides. The baradari also has a chhajja. Above that is a pyramid-shaped roof, decorated with lotus petals and a special finial called a kalash.
The inside of the tomb has a central square hall. This hall holds the symbolic tombs (cenotaphs) of Asmat Begum and Mirza Ghiyas Beg. There are also four long rooms on the sides and four square rooms in the corners. All these rooms are connected by doorways. Asmat Begum's cenotaph is exactly in the center of the main hall. The corner rooms have tombstones for other relatives of Nur Jahan.
Amazing Decorations and Art
The most important part of this tomb is its colorful decorations. Beautiful designs of flowers, plants, and geometric shapes cover the entire outside of the tomb. These designs are made using inlay and mosaic techniques, with many pleasing colors and shades. You can see Iranian designs like wine vases, dishes, cups, cypress trees, honeysuckle, and flower bouquets (guldasta). These designs were very common in the art of Emperor Jehangir's time.
Some of the designs were inspired by the plant drawings of Ustad Mansur Naqqash. He was a famous painter of animals and plants during Jehangir's rule. Some designs are also made with very detailed carving, both cut into the stone and raised from it. They look like delicate embroidery made from ivory. Their main quality is their fine detail. Inside the tomb, there are also stucco (plasterwork) and paintings. These even show tiny animal and human figures. This art was inspired by the paintings of that time.
Unlike some other buildings, this tomb does not use glazed tiles. Its decoration mostly comes from colored stones, which was a new way of decorating in India. This is one of the most beautifully decorated Mughal buildings. It shows that "the Mughals began like Titans and finished like jewellers." This means they started with huge, strong buildings and ended with very detailed, jewel-like art.
Verses from Chapters 48 and 73 of the Quran (the holy book of Islam) are carved on 64 panels on the outside walls of the ground floor. The date A.H. 1037 (1627 A.D.) is written on the last panel. Chapter 67 of the Quran is carved on 12 panels inside the upper pavilion.
The Archaeological Survey of India protects and takes care of this important historical site.
Images for kids
-
A panel with geometric patterns and 10-point stars
-
A Jali (pierced stone screen)
-
Pietra dura vases in a marble wall with a geometric floral border
-
Pietra dura artwork on an interior wall
-
Close-up of Pietra dura inlay work on an interior wall
 | Bessie Coleman |
 | Spann Watson |
 | Jill E. Brown |
 | Sherman W. White |


