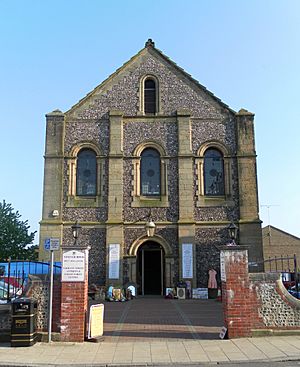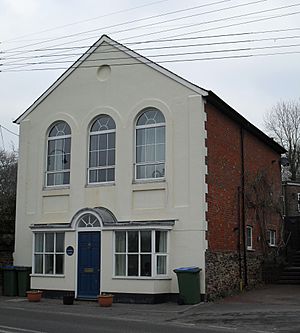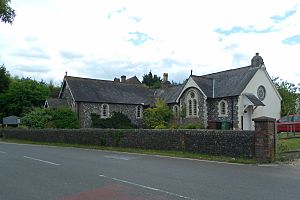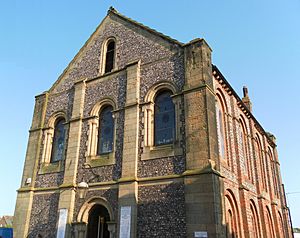Trinity Congregational Church, Arundel facts for kids
Quick facts for kids Trinity Congregational Church |
|
|---|---|

The former chapel from the north-northwest
|
|
| 50°51′14″N 0°33′20″W / 50.8539°N 0.5555°W | |
| OS grid reference | TQ 01773 07037 |
| Location | 31A Tarrant Street, Arundel, West Sussex BN18 9DG |
| Country | England |
| Denomination | Congregational |
| Previous denomination | Independent |
| History | |
| Status | Chapel |
| Founded | 1780 (in another building) |
| Consecrated | 14 August 1838 |
| Architecture | |
| Functional status | Closed |
| Heritage designation | Grade II |
| Designated | 7 October 1974 |
| Architect(s) | Robert Abraham |
| Style | Neo-Norman/Romanesque Revival |
| Groundbreaking | 1836 |
| Completed | 1838 |
| Closed | 1980s |
The Trinity Congregational Church, also known as Union Chapel, was once a special place for Christians called Congregationalists and Independents. It is located in Arundel, an old town in West Sussex, England. For a long time, many people in Arundel worshipped outside the main Church of England. This church's first group started meeting in the 1780s.
After meeting in other places, they built this church in the 1830s. Famous people like the poet George MacDonald used to be a pastor here. The building was designed by Robert Abraham in a unique style that looks a bit like old Norman castles. In the 1980s, the church building became a market and is now called Nineveh House. It is a Grade II listed building, which means it's an important historical building.
Contents
A Look Back: History of Trinity Church
Christian groups who worshipped differently from the main Established Anglican Church and Roman Catholicism were called Nonconformists. They became very important in Sussex starting in the 1600s. While East Sussex had more Nonconformists, some parts of West Sussex were also very active. One such place was the old town of Arundel, located by the River Arun. Several groups, like Presbyterians, Quakers, and Baptists, started their own churches there in the 1600s.
How the Church Began
After a quiet period, Nonconformist worship grew again in the late 1700s. A group of Independent Christians started meeting in 1780. These Independents believed that each church should govern itself, which is called Congregationalist polity. In 1784, they built their first chapel on Tarrant Street in Arundel. This group was connected to Presbyterians and the Countess of Huntingdon's Connexion, a special Calvinistic group. By the 1800s, the chapel was officially part of the Congregational Church.
Building a New Home
The church grew a lot in the early 1800s. They started a Sunday school and a choir in the 1810s. The building was made bigger in 1822. By 1829, about 150 people were members. In 1836, they bought land next to the old chapel to build a new, bigger one.
The job to design and build the new church was given on July 18, 1836. Robert Abraham, an architect from London, won the job. Construction lasted from 1836 to 1838. The new chapel was officially opened in 1838. It was much larger and had a hall underneath, which was first used as a schoolroom. Robert Abraham was also working on Arundel Town Hall at the same time. Both buildings share some similar design features.
George MacDonald's Time
George MacDonald, a Scottish poet and writer of children's books, became the pastor in 1850. However, his ideas and sermons were not very popular with the church members. He left three years later. He had studied to be a Congregational pastor but didn't finish his course. He took the job in Arundel after traveling and preaching for a while.
His sermons were often like his poetry, which didn't quite fit what the church members believed. He left in May 1853 after his pay was cut. After that, he focused on his writing career.
Expanding the Church's Reach
During the 1800s, Trinity Church helped start several other churches in the area.
- They began in Yapton in the 1840s. The church building there today, built in 1861, is made of flint and has a Sunday school. It is now an Evangelical church called Yapton Free Church.
- Providence Congregational Chapel was started in Marehill, near Pulborough, in 1845. Its newer building, built in the 1950s in Pulborough, is now called Pulborough United Reformed Church.
- Amberley Congregational Chapel in Amberley was founded in 1867. It was used for worship until 1978.
At Trinity Church, over 100 people attended services in 1851. More than 100 children went to the Sunday school in the hall below the church. The ministers lived in a special house called a manse further down Tarrant Street.
Changes and New Uses
In 1966, the church became known as Arundel Union Church. This happened when the members of the Arundel Baptist chapel joined them. This allowed the Baptist building to be closed and sold. In 1972, the Congregational church group joined with the Presbyterian Church of England and other smaller groups. They formed the United Reformed Church.
Because of this merger, the Baptist members decided to leave in 1973. They joined Angmering Baptist Church until they built their own new church in Arundel in 1980. United Reformed services continued at Union Church until 1981. The building was sold sometime in the 1980s. Since 1990, it has been home to the Arundel Arts, Crafts and Antiques Market. This market has 16 stalls and is open every day. The building is now called Nineveh House since it became a market. It was officially listed as a Grade II historical building on October 7, 1974.
The chapel was allowed to hold weddings from April 1840 until August 1982, when this permission was officially removed.
What the Church Looks Like: Architecture
Robert Abraham's design for this church shows a brief use of the Romanesque Revival style in Nonconformist chapels in Sussex. It also has parts that look like Neo-Norman architecture. Some people, like Ian Nairn, thought the building was "not good." He also noted it looked similar to the "gloomy" town hall and council offices, which Abraham also designed in 1836.
Building Materials and Design
The front of the building is made of knapped flint. This is a type of stone that has been shaped. It also has small stones called galletting placed in the mortar. There are stone quoins (corner stones), decorations, buttresses (supports), and string-courses (horizontal bands of stone). The side walls are made of red and grey brick and knapped flint.
The front of the building is divided into three equal sections. These sections are separated by tall stone buttresses that look like flat columns. These supports stop at a stone band that separates the roof from the rest of the building. The roof is made of slate and has a pointed shape called a gable. The edges of the roof are supported by stone corbels, which are like decorative brackets.
Below the gable, at the attic level, there is a round-arched window with slats, called a louvred window. It is surrounded by decorative roll-moulding. The first floor has three tall, round-headed windows. The main entrance on the ground floor is in the center. It is set into a similar arch and has small columns with decorated tops on either side. The stone used for the windows, door frames, and supports came from a quarry near Pulborough. Inside, the original gallery (a balcony) on the north wall is still there. However, the galleries on the west and east sides have been removed.
The Church Garden
Originally, there was a garden in front of the church. The walls around this garden and the gate piers (posts) are also part of the historical listing. They are made of brick with flint stones set into them. They also have stone decorations and coping (a protective top layer). The gate piers are also made of stone from Pulborough. They have decorative bands and panels.
More to Explore
 | William Lucy |
 | Charles Hayes |
 | Cleveland Robinson |




