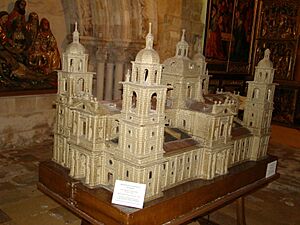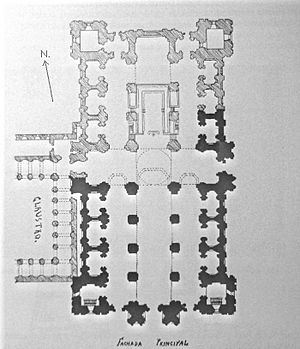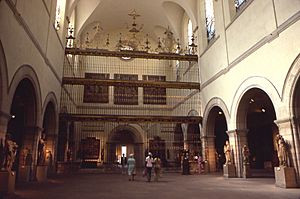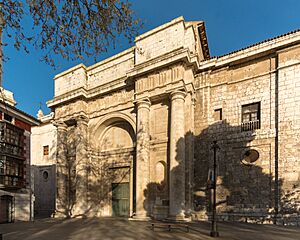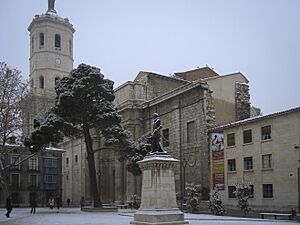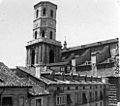Valladolid Cathedral facts for kids
Quick facts for kids Cathedral of Our Lady of the Holy Assumption |
|
|---|---|

Main view of the Cathedral
|
|
| Religion | |
| Affiliation | Catholic Church |
| District | Valladolid |
| Rite | Roman rite |
| Year consecrated | 1668 |
| Status | Active |
| Location | |
| Location | |
| Architecture | |
| Architect(s) | Juan de Herrera |
| Architectural type | church |
| Architectural style | Herrerian, Renaissance |
| Groundbreaking | 1589 |
| Direction of façade | Southeast |
| Official name: Catedral de Nuestra Señora de la Asunción de Valladolid | |
| 3 June 1931 | |
| RI-51-0000980 | |
The Cathedral of Our Lady of the Holy Assumption, often called Valladolid Cathedral, is a big Catholic church in Valladolid, Spain. Its main design was created by Juan de Herrera in a Renaissance-style.
This cathedral was planned to be one of the largest churches in Europe. It was meant to be the main cathedral for Spain's capital city. However, only about 40-45% of the original plan was finished. This was because the royal court moved to Madrid, and building on the difficult ground cost a lot of money.
Contents
History of Valladolid Cathedral
The building started as a late Gothic church in the late 1400s. Valladolid was not a city with a bishop at that time. So, it did not have a cathedral.
In the 1500s, Valladolid became a bishopric. The city council decided to build a much bigger, modern cathedral. They wanted it to be in the Renaissance-style. This new church would fit the city's important new status.
The planned cathedral was going to be huge. When construction began, Valladolid was the capital of Spain. King Philip II and his court lived there. But by the 1560s, the capital moved to Madrid. This meant much less money was available for the cathedral.
The cathedral was not finished as Juan de Herrera designed it. It was changed more in the 1600s and 1700s. For example, Churriguera added a part to the top of the main front.
Design and Features
The building was named a Cultural Interest site in 1931. It is dedicated to Nuestra Señora de la Asunción. Juan de Herrera designed it, but his students mostly built it. Diego de Praves was the main builder. His son took over after him.
The original plan was a rectangle with two towers on the main front. Two more towers with pyramids were planned for the back. The church was meant to have three main sections, called aisles. It would have a cross-shaped part in the middle, called a transept. This transept would have two large doors at its ends.
The main altar and the choir were planned to be in the same area. This allowed people to walk around the back during processions. Also, small chapels were planned along the sides of the building. Only about half of the church was ever built. Today, the building stops at the transept. Only one tower stands, and it is not like Herrera's original plans.
The lower part of the main front looks like a triumphal arch. It has a Doric order style. Because of a building mistake, the arch is a bit pointed.
In the 1700s, Alberto Churriguera built the second part of the front. It looks like the church front of El Escorial. On top of the railing are statues of important saints. These include St. Ambrose, St. Augustine, St. Gregory, and St. Jerome.
The tower next to the vestry was built later. It was damaged by the Lisbon earthquake in 1753. It finally fell down in 1841. It was rebuilt next to the vestry. A statue of the Corazón de Jesús (Sacred Heart) is on top.
Inside the Cathedral
Today, the cathedral has a large music collection. It holds 6,000 musical works. There is a 1500s altarpiece by Juan de Juni. This altarpiece came from the Santa María La Antigua church in Valladolid. An altarpiece by El Greco that was once here has been moved.
There are four chapels on each side of the church.
- The first chapel has a Neoclassical painting of Cain and Abel.
- The second chapel was a gift from Juan Velerde.
- The third chapel has two large paintings from the late 1600s. These were made by a follower of Lucas Jordan.
- The next chapel is for San Fernando. The tomb of Count Ansúrez is nearby. His statue is from the 1500s.
The main chapel has the altarpiece by Juan de Juni. It was moved there in 1922. The choir seats were built by Francisco Velázquez and Melchor de Beya in 1617. They came from the San Pablo convent in Valladolid.
On the other side of the church, the third chapel has a Baroque altarpiece from the 1700s. It also has statues and tomb carvings of the Venero family. These were made by a student of Pompeo Leoni. The second chapel has a Baroque altarpiece. It includes a sculpture of San Pedro by Pedro de Ávila and a screen from the 1500s.
The large pipe organ is above the main door. Aquilino Amezua built it in 1904. His former partner, L. Galdós, made it bigger in 1933. It uses a classic case from an older organ built in 1794. It has a romantic style with three keyboards and pedals, and 36 stops. There is also an Allen electronic-digital organ.
In the vestry, there are several paintings. For example, there is an Assumption from the early 1600s by Diego Valentín Díaz. There is also a San Jerónimo y San Jenaro by Lucas Jordan.
Images for kids
See also
 In Spanish: Catedral de Nuestra Señora de la Asunción de Valladolid para niños
In Spanish: Catedral de Nuestra Señora de la Asunción de Valladolid para niños
 | Emma Amos |
 | Edward Mitchell Bannister |
 | Larry D. Alexander |
 | Ernie Barnes |


