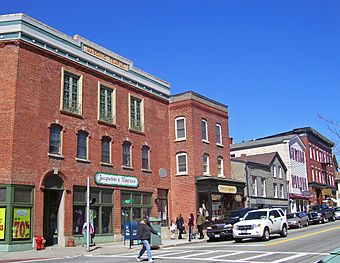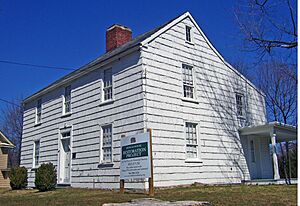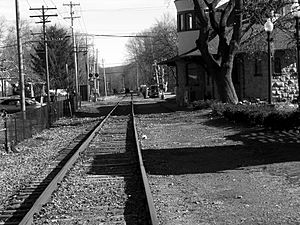Warwick Village Historic District facts for kids
Quick facts for kids |
|
|
Warwick Village Historic District
|
|

Old Masonic temple and
shops along Main Street, 2008 |
|
| Location | Warwick, NY |
|---|---|
| Nearest city | Middletown |
| Area | 130 acres (42 ha) |
| Built | 1750s-1930 |
| Architectural style | Federal, late Victorian and various 19th- and 20th-century revival styles |
| NRHP reference No. | 84002886 |
| Added to NRHP | 1984 |
The Warwick Village Historic District is a special area in the center of Warwick, New York. It's like a time capsule, showing how the village grew over nearly 200 years. This district covers about 130 acres and includes homes and shops.
The buildings here tell the story of Warwick. It started as a small farming settlement long ago. Later, it became a busy train hub in the mid-1800s. In the early 1900s, it even became a popular summer vacation spot. Because of its rich history, this area was named a historic district in 1984. It was also added to the National Register of Historic Places.
| Top - 0-9 A B C D E F G H I J K L M N O P Q R S T U V W X Y Z |
Exploring the Warwick Historic District
The historic district starts where Oakland and Galloway avenues meet. Here, you'll mostly see homes. Some older houses on Oakland Avenue have become restaurants or bed and breakfasts. The district follows Oakland Avenue up to Campbell Road. It also includes houses on the west side of that street.
As you move along Galloway Avenue, the district continues to Clinton Avenue. It covers all properties on Clinton Avenue up to South Street. Near the railroad tracks, Oakland Avenue turns into Main Street. This part of the district focuses only on Main Street.
Main Street is full of stores and taller buildings. You'll find the village hall and the Albert T. Wisner Library here. At a busy intersection, Main Street changes into Maple Avenue.
The district expands again near Church Street. It includes properties on half of Church Street. Then it follows Forester Avenue to Colonial Avenue. This area has many homes. All properties on the north side, up to the village's edge, are part of the district.
West of the main intersection, near Pine Island Turnpike, the district includes buildings around St. Anthony's Hospital. It also covers Cherry Street and Van Duzer Place. The district's northern boundary is at Robin Brae.
Warwick's Past: A Journey Through Time
The area where Colonial, Main, and Forester avenues meet is the oldest part of Warwick. It was once a stop along the King's Highway. This road connected Phillipsburg, New Jersey, to Newburgh.
The Shingle House, built in 1764, is the oldest house in the village. You can find it at 7 Forester Avenue. Baird's Tavern, a stone building from 1766, is also nearby on Main Street. Other buildings in this old area, like the Old Baptist Meeting House from 1810, show the village's early history.
Growth After the Civil War
The area along Main Street to the south grew a lot after the Civil War. Warwick village didn't have much water power for factories early on. But everything changed when the Lehigh & Hudson River Railroad arrived in 1862.
The railroad connected Warwick to the Erie Railroad. This made it easier for farmers to sell their crops in New York City. Because of the railroad, half of the buildings in the historic district were built between 1860 and 1900.
Warwick as a Resort Town
The railroad also helped Warwick become a popular resort town in the early 1900s. Wealthy families built weekend homes here. Other city people came to enjoy the fresh air and country life. The village was even mentioned in F. Scott Fitzgerald's famous book, The Great Gatsby.
You can see these older homes and bungalows at the northern and southern ends of the district. Some are on side streets, like the Warwick Inn on Oakland Avenue. Local architects, Clinton Wheeler Wisner and Ernest George Washington Dietrich, designed many of these homes.
Changes Over Time
The Great Depression in 1930 slowed down new building. Passenger train service to Warwick ended by the late 1930s. After World War II, more people started using cars. This opened up new places for weekend trips.
Warwick village saw less new building in its center for a while. But by the end of the 1900s, it started to grow again. Many people who worked in New York City moved here. They wanted to enjoy a small-town lifestyle.
Important Historic Buildings in Warwick
Most of the 229 properties in the district are considered important to its history. Only a few buildings, mostly built after 1930, are not. These include the village post office, a fast-food restaurant, and a gas station.
None of the buildings in the district are listed separately on the National Register. But here are some of the most notable ones:
- Shingle House: This house was built in 1764 by Daniel Burt. It's the oldest house in the village. It's special because it uses both clapboard and shingles. This style reminds us of the Burt family's roots in New England. Today, the Historical Society of the Town of Warwick owns and cares for it. It's a historic house museum where you can see much of the original inside.
- Baird's Tavern: This stone tavern was built in 1766. It's said that George Washington once stopped here for a drink! John Trumbull, a famous painter, also visited. You can still see boot marks on the wooden floor from the soldiers who gathered here during the Revolution. The Warwick Historical Society preserves the upper floors. The first floor was updated in 2017 and now serves food and drinks, just like it did long ago.
- Old School Baptist Meeting House: In 1765, 18 church members came from Connecticut. They planned to move to Pennsylvania, but the Revolution stopped them. So, they built this church in 1810. The Historical Society bought it for just $1 in the 1950s to save it from being torn down. It was even used as a filming location for the 1997 movie In & Out.
- 1810 House: This white cottage is another property owned by the Warwick Historical Society. It's across Main Street from Village Hall. It used to be the local YMCA and the main museum for the Society. Now, it's home to an interior design and antique shop. The Society's main office is now at the A.W. Buckbee Center.
- Dulce Domum: Clinton Wheeler Wisner designed this house in 1884 for his cousin. Its steep roof and fancy woodwork give it a unique look. This home on Oakland Avenue is still a private residence.
- John J. Beattie House: Ernest George Washington Dietrich designed this house on Maple Avenue. It has a shingled look combined with some interesting Romanesque features.
- The Warwickshire: This is one of Wisner's most important works in Warwick. It was built in the 1890s at the corner of Oakland and Linden. It uses natural fieldstone and a special half-timber style.
Protecting Warwick's History
The buildings in the Warwick Village Historic District were very well cared for when the district was created. The village has rules in its zoning code to help protect them. For example, stores in the district can't have bright, lit-up signs.
Sometimes, these rules cause disagreements. In 1990, a local group wanted to use vinyl siding on their building. But the rules didn't allow it. After a lot of discussion, they agreed to use vinyl on the back and sides, but they had to paint the front.
Another big local debate happened in 2000. A large supermarket closed its store in downtown Warwick. A drugstore chain wanted to move into the empty space. Some people thought it was a good idea because the downtown needed a major store. Others worried it would harm the historic look of the district. They also feared it would cause local shops to close. After two years of talks and even a protest, the drugstore opened in 2003.
 | Sharif Bey |
 | Hale Woodruff |
 | Richmond Barthé |
 | Purvis Young |





