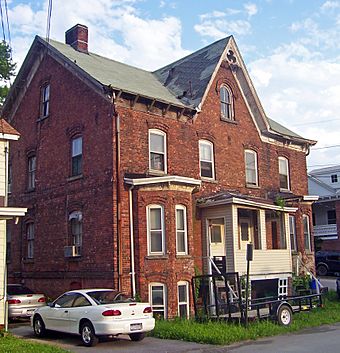William Shay Double House facts for kids
Quick facts for kids |
|
|
William Shay Double House
|
|

Front (west) elevation and north profile, 2008
|
|
| Location | New Hamburg. NY |
|---|---|
| Nearest city | Poughkeepsie |
| Built | ca. 1870 |
| Architectural style | Gothic Revival |
| MPS | New Hamburg MRA |
| NRHP reference No. | 87000121 |
| Added to NRHP | 1982 |
The William Shay Double House is a special house located in New Hamburg, New York, United States. It is a type of building called a duplex, which means it's one building divided into two separate homes. This house was built around 1870. In 1982, it was added to the National Register of Historic Places. This is a list of important historical places in the United States.
The house belonged to William Shay, who was a local merchant. He bought and sold old rags and cotton. He lived nearby and worked from a warehouse right next to the house. The William Shay Double House is made of brick. It is built in the Gothic Revival style. This style was popular for churches and grand homes. It's quite unique for a worker's house from that time. The house has many fancy decorations, which was unusual for simple homes back then. Today, the house is still used as a rental property.
What the House Looks Like
The William Shay Double House is a two-story building made of brick. It also has a raised basement underneath. The roof is shaped like a triangle, which is called a gable roof. It has two chimneys sticking out and is covered with asphalt shingles. A steep cross-gable (another triangular roof section) goes from east to west. Both sides of this cross-gable have a special three-leaf shape called a trefoil at the top. They also have a rounded-arch window with decorative brickwork.
The edge of the roof has a wooden cornice, which is a decorative molding. This cornice is decorated with pairs of brackets and acorn-shaped decorations. These decorations are placed around framed panels. You can also see star-shaped anchor bolts on the brick walls. These bolts help hold the building together. A decorative line of bricks, called a string course, runs between the lower floors.
On the front (west) side of the house, there is a raised vestibule porch. The double front doors have decorative brackets on each side. Above the doors, there is a brick transom, which is a window or panel above a door. On either side of the porch, there are two brick sections that are one-and-a-half stories tall. These sections have narrow windows. At the back of the house, there is a more modern porch with a flat, sloping roof.
There are also two other buildings on the property. One is Shay's Warehouse and Stable. This building is even older than the house and is also on the National Register of Historic Places. The other building is a one-story garage built in the 20th century. It is made of wood and has a flat roof.
Why the House is Special
Houses built as duplexes with a mirror plan were common in this area. For example, in nearby Wappingers Falls, many similar houses were built. These were mainly for workers in the factories there, especially the early cotton textile mills. It's likely that William Shay saw these houses during his business trips. He probably got the idea to build a similar duplex in New Hamburg.
However, the duplex he built was much larger than other similar houses nearby. It also had many fancy details, both inside and out. These decorations were not usually found on worker's homes. They were more like the sophisticated designs seen on houses of wealthy people. For example, the way the panels and paired brackets are arranged on the roof is exactly like a design shown in Villas and Cottages. This was a popular design book from 1857 by a famous architect named Calvert Vaux. This shows how special and well-designed the William Shay Double House was for its time.

