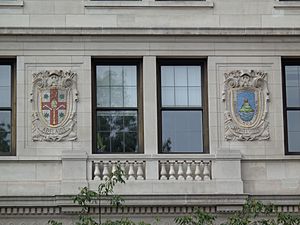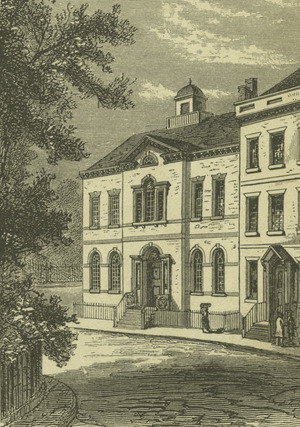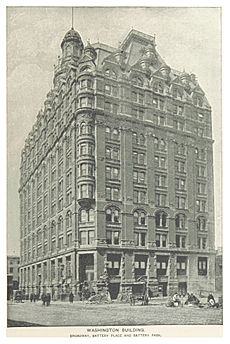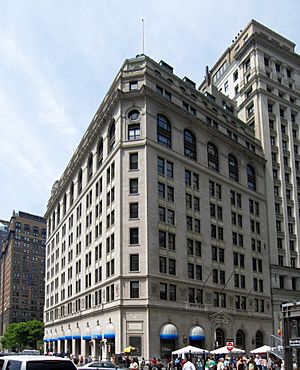1 Broadway facts for kids
|
International Mercantile Marine Company Building
|
|
|
U.S. Historic district
Contributing property |
|
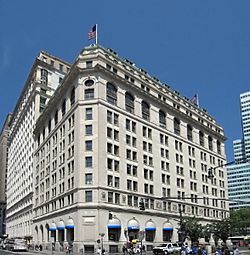
(2010)
|
|
| Location | 1 Broadway, Manhattan, New York |
|---|---|
| Area | less than one acre |
| Built | 1919 |
| Architect | Chambers, Walter B. |
| Architectural style | Classical Revival |
| Part of | Wall Street Historic District (ID07000063) |
| NRHP reference No. | 91000108 |
Quick facts for kids Significant dates |
|
| Added to NRHP | March 2, 1991 |
1 Broadway is a 12-story office building in the Financial District of Manhattan, New York City. It has been known by several names, including the International Mercantile Marine Company Building and the United States Lines Building. You can find it where Battery Place meets Broadway. It's right next to Bowling Green and the Battery.
The building was first built in 1882. Back then, it was called the Washington Building and had a Queen Anne design. In 1919, a company called the International Mercantile Marine Company (IMM) bought it. They changed it a lot to look like the Neoclassical style you see today.
IMM and its later company, United States Lines, used it as their main office until 1979. After that, other businesses and a bank moved in. The building is important for its history and design. It was added to the National Register of Historic Places (NRHP) in 1991. New York City also made it a city landmark in 1995. It's part of the Wall Street Historic District, too.
Contents
Exploring 1 Broadway's Design
The International Mercantile Marine Company Building is surrounded by streets and parks. To the south, you'll find Battery Place and the Battery. Broadway and Bowling Green are to the east. Greenwich Street is on the west side, and the Bowling Green Offices Building is to the north.
The building's address can also be 1 Battery Place or 1-3 Greenwich Street. It sits on a large piece of land. From here, you can see the New York Harbor to the south. There are also two entrances to the New York City Subway's Bowling Green station right next to the building on Battery Place.
The first design for the building was by Edward H. Kendall. It was in the Queen Anne style. The current look, with its neoclassical style facade, was designed by Walter B. Chambers.
How the Building is Shaped
1 Broadway has 12 stories. The first floor is very tall, so sometimes it's counted as two floors. When it was first built as the Washington Building, it had 9 or 10 stories. Later, it was made taller, reaching 14 stories if you count the mansard roof. The mansard roof is still there and is like the 13th story. An attic above that is like the 14th story.
The building is shaped a bit like a "U". It has a small open space on its north side. This space connects to a larger open area in the building next door, 11 Broadway.
What the Outside Looks Like
The building has special entrances on the sides facing Battery Park. These were once marked "First Class" and "Cabin Class" for ship passengers. The outside walls, from the first to the 12th story, are made of light brown Indiana Limestone. This stone replaced the original red brick and sandstone.
The panels between the windows are made of green marble. The bottom part of the building, called the water table, is made of granite. The corners of the building that face Battery Park are cut at an angle. These corners used to have entrance doors at the bottom.
The windows on the ground floor are tall and arched. They have many small glass panes and are topped with half-domed covers. On the Broadway side, there are five sections, called bays. The middle bay on the ground floor has the main entrance. It has carvings of Mercury, the god of travel, and Neptune, the god of the sea. Above the entrance is a triangular top, called a pediment, with an eagle carving.
The two bays to the north on Broadway are simpler entrances. The bays to the south are windows. On Battery Place, there are nine bays. The second-to-last bays on each side have entrances. The one on the east was for first-class passengers, and the one on the west was for cabin-class passengers. On Greenwich Street, there are six bays, mostly tall windows. The northernmost bay has doors and stairs to the elevators. You can also see basement windows at the bottom, where stairs led to the third-class passenger entrance.
There's a decorative band, called an entablature, between the first and second floors. On the second floor, between the windows, you'll see mosaic shields that show famous port cities. On floors 3 through 7, each bay has two windows. The panels above these windows are made of yellow marble. The panels above the 4th story also have round designs. The angled corners of the building have one window on each floor.
The 8th and 9th floors look like an arcade, with one arched window in each bay. The 10th story has two windows in each bay. At the angled corners, the 8th and 10th floors have rectangular windows, and the 9th floor has a round window, called a rose window. The 11th and 12th stories are part of the copper mansard roof. The 11th floor is set back a little and has a railing, called a balustrade. Above the roof are three small towers that hold mechanical equipment.
The Booking Room
The main booking room on the first floor is about 160 feet long and 40 feet wide. Its ceiling is 25 feet tall. The floor was originally marble, but it was later covered. Inside, there was a large compass rose on the floor. Two huge paintings showed shipping routes. This room was designed to look like an old ballroom, with columns and fancy railings. It also had four large chandeliers and marble walls. This space is now a Citibank branch.
To the north of the booking room is the building's original lobby. It goes across the whole width of the building and also has marble floors and walls. From the lobby, you can get to the elevators and an emergency staircase.
A Look Back: History of 1 Broadway
Early Days on the Site
Long ago, in the 1600s, two taverns stood where 1 Broadway is now. One was "Knocks Tavern," built around 1649. This was probably the first permanent building here. There was also a market stand on the site in 1656. A Dutch settler lived here until 1673, when his house was taken down because it was too close to Fort Amsterdam.
Later, from 1678 to 1685, the land belonged to David Ackerman, another Dutchman. In 1745, a British Navy captain named Archibald Kennedy bought the land. Around 1760 or 1768, Kennedy's house was built. It was a beautiful two-story mansion with materials brought from the Netherlands. It had a large parlor and connected to the house next door.
Kennedy lived in the house until 1776, during the American Revolutionary War. He left for New Jersey. His house then became a temporary headquarters for American generals like Henry Lee III and Israel Putnam. It might even have been used by General George Washington. British generals also used it as their headquarters during the war.
After the war, the house was fixed up. A banker named Nathaniel Prime lived there for many years. Then, in 1854, it became the Washington Hotel. The hotel was expanded at some point, becoming four stories tall. Next to the hotel was another house, built in 1750. It was connected to the Washington Hotel by a temporary bridge for big events.
The Washington Building is Built
In 1881, Cyrus West Field bought the Washington Hotel and the house next to it. He decided to build a new commercial building there. Field held a contest for architects to design the new "Washington Building." Edward H. Kendall won the contest. He planned a building in the Queen Anne style.
The Washington Building Company was formed in 1882, and the building was finished in 1884. It cost $900,000 to build. People often called it the Field Building, after Cyrus Field.
The Washington Building was first 9 or 10 stories tall, reaching about 150 feet high. It was covered in red brick and sandstone. The main entrance was on Battery Place. The building had a "C" shape with an open courtyard inside. It started with four elevators, and two more were added later. It had many offices and rooms. Some early tenants included the Statue of Liberty construction committee and a bank.
More stories were added to the Washington Building in 1885 and 1886-1887. After these additions, the building was about 258 feet tall. The top story had a mansard roof with windows sticking out. Some sources said it was 14 stories, while others said 13. In 1908, some "internal improvements" were made to the building.
IMM's Big Renovation
By the early 1900s, the International Mercantile Marine Company (IMM) needed a new main office. IMM was a large shipping company started by J. P. Morgan in 1902. After the Titanic sank in 1912 (a ship owned by an IMM company), IMM faced financial challenges. However, they made a lot of money from shipping during and after World War I.
IMM bought the Washington Building in 1919 for $3 million. There weren't many other office spaces available in the area, so IMM decided to renovate the existing building instead of building a new one. In November 1919, IMM announced their plans. Walter B. Chambers designed the renovation.
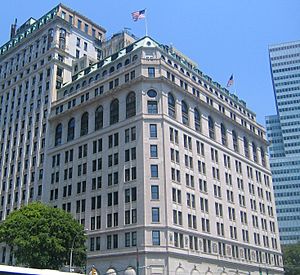
They removed the old dormers and oriel windows. The roof was rebuilt. The outside was covered with new granite, marble, and limestone. They also added details related to the sea on the outside of 1 Broadway. The ground floor was completely changed to be IMM's booking office. The renovation was done in stages so that the businesses already in the building could keep working. The project was completed by 1921. The Downtown League even gave 1 Broadway an award for being the "best-altered building."
The building became IMM's booking office and New York City headquarters. The ground floor had offices for first- and second-class passengers, a waiting room, and a lobby. The basement had the steerage (third-class) booking office and storage. Other floors held IMM's departments and executive offices. The top seven floors were rented out to other companies. 1 Broadway, along with other buildings like the Cunard Building, became part of a "steamship row" in the area.
Later Years and New Owners
After World War I, people and the government started to not trust IMM. They thought the company was too big and unfair. This led to IMM selling off many of its ships and companies. In 1931, IMM merged with another company to form Roosevelt International Mercantile Marine Company (RIMM). That same year, RIMM bought United States Lines (USL) and started putting its other operations under the USL name. By 1940, RIMM had fully merged into USL, and a USL company bought 1 Broadway.
USL was also a very large shipping company, but it had money problems after World War II. Because of this, USL tried to sell 1 Broadway in the late 1960s or early 1970s. They almost sold it in 1972, but then decided not to because real estate prices in New York City went down. USL even thought about replacing 1 Broadway with a 50-story skyscraper in 1970.
In 1977, a shipping businessman named Malcom McLean bought USL. In 1978, United States Lines announced it would move to Cranford, New Jersey. The move happened in mid-1979, though USL stayed on the ground floor until the end of the year.
Many groups were interested in buying 1 Broadway. One buyer even thought about turning it into a hotel. Finally, Muna Realty Development Corporation, a company from the Dutch Antilles, bought the building for $9.75 million.
The building was listed on the National Register of Historic Places (NRHP) in 1991. By 1992, the owners were having financial trouble. An insurance company called Allstate took over 1 Broadway. Allstate started renovating the outside of the building that same year. The restoration cost $2.2 million. During the work, they even found some of the original red facade. The stone work was replaced between 1993 and 1994. In 1995, the International Mercantile Marine Company Building was officially named a New York City landmark. In 2007, it became part of the Wall Street Historic District.
Kenyon & Kenyon, a well-known law firm, was a major tenant in the building for many years, starting in 1980. They occupied most of the office space. In 2018, the building was sold to Midtown Equities for $140 million. The new owners announced that part of the building would be turned into apartments. Kenyon & Kenyon later closed down.
See also
 In Spanish: International Mercantile Marine Company Building para niños
In Spanish: International Mercantile Marine Company Building para niños
 | Charles R. Drew |
 | Benjamin Banneker |
 | Jane C. Wright |
 | Roger Arliner Young |


