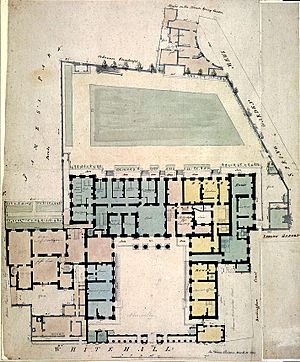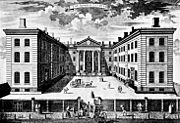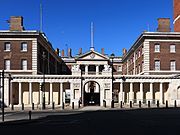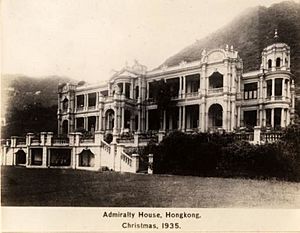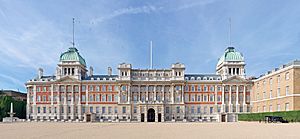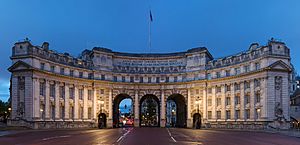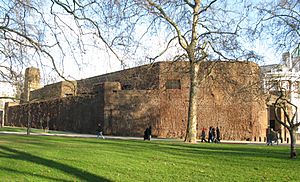Admiralty buildings facts for kids
The Admiralty buildings are a group of five connected buildings in London, England. They are located near famous landmarks like Whitehall, Horse Guards Parade, and The Mall.
Even though the Admiralty department no longer exists, these buildings are still used by different parts of the British government today.
Contents
The Old Admiralty Building: A Historic Office
The oldest building in the complex was simply called The Admiralty for a long time. Now, it's officially known as the Ripley Building. It's a U-shaped brick building with three floors. Thomas Ripley designed it, and it was finished in 1726.
Some people, like the poet Alexander Pope, thought its design was a bit plain. It didn't have the exciting look of the Baroque style, which was going out of fashion, or the grand, simple style of Palladian architecture, which was becoming popular. However, it's very important because it might be the first building in Great Britain built just for offices!
Inside, it had the main meeting room for the Admiralty board, which is still used today. It also had other important rooms, offices, and apartments for the Lords of the Admiralty. Later, in 1788, Robert Adam designed the decorative screen added to the front entrance.
Today, the Ripley Building is used by the International Development section of the Foreign, Commonwealth and Development Office.
Admiralty House: A Former Home for Leaders
Admiralty House is a medium-sized mansion located south of the Ripley Building. Samuel Pepys Cockerell designed it, and it was built in the late 1700s. It became the home of the First Lord of the Admiralty in 1788. Famous people like Winston Churchill lived here during his time as First Lord, from 1911–1915 and again from 1939–1940.
This house doesn't have its own entrance from Whitehall. You enter it through the Ripley Courtyard or the Ripley Building itself. It's a three-story building made of yellow brick, with a classic, simple style inside. The ground floor has meeting rooms for the Cabinet Office, and the upper floors contain three homes for government ministers.
In the past, there were other Admiralty Houses around the world. These were usually located near the main naval bases and dockyards of the Royal Navy. The Commander-in-Chief of a naval station would use these houses when they were on land. Each house was called "Admiralty House" for its location, but often had its own unique name too.
For example, the North America Station of the Royal Navy used to move its headquarters. During winters, it was in Bermuda, and in summers, it was in Halifax, Nova Scotia. This meant there could be more than one Admiralty House for a single station over time. When naval stations combined, some former Admiralty Houses were no longer needed and were either sold or used for other purposes.
Here are some other places that had an Admiralty House:
- Admiralty House, Bermuda
- Admiralty House, English Harbour, Antigua (now the Nelson's Dockyard Museum)
- Admiralty House, Halifax, Nova Scotia, Canada (now the Naval Museum of Halifax)
- Admiralty House, Hong Kong
- Admiralty House, Malta
- Admiralty House, Sydney, New South Wales, Australia
Admiralty Extension: A Growing Government Building
This is the largest of the Admiralty Buildings. It was started in the late 1800s. While it was being built, its design was changed to add more offices. This was needed because of the "naval arms race" with the German Empire, meaning both countries were building many ships.
The building is made of red brick with white stone details. Its style mixes Queen Anne architecture with French influences. From the 1960s to 2016, the Foreign and Commonwealth Office used it. Then, the Department for Education planned to move in.
In 2021, the building became the home of the Department for International Trade.
Admiralty Arch: A Grand Gateway
Admiralty Arch is connected to the Old Admiralty Building by a bridge. It's a very important part of the special route that goes from Trafalgar Square to Buckingham Palace. This route is used for royal parades and other big events.
In 2012, the British government sold the building with a long-term lease (125 years). It was sold for £60 million to be turned into a fancy Waldorf Astoria luxury hotel and four apartments.
The Admiralty Citadel: A Secret Fortress
The Admiralty Citadel is a strong, windowless fortress built during the Second World War. It's located northwest of Horse Guards Parade and is now covered in ivy. It was designed to be bomb-proof and served as a headquarters for the Admiralty during the war.
See Also
Images for kids
 | Leon Lynch |
 | Milton P. Webster |
 | Ferdinand Smith |


