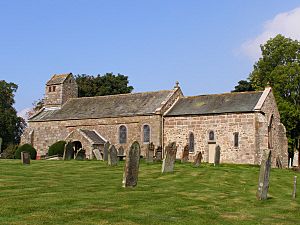All Saints Church, Bolton facts for kids
Quick facts for kids All Saints Church, Bolton |
|
|---|---|

All Saints Church, Bolton, from the southeast
|
|
| Lua error in Module:Location_map at line 420: attempt to index field 'wikibase' (a nil value). | |
| OS grid reference | NY 639 234 |
| Location | Bolton, Cumbria |
| Country | England |
| Denomination | Anglican |
| Website | All Saints, Bolton |
| History | |
| Status | Parish church |
| Architecture | |
| Functional status | Active |
| Heritage designation | Grade I |
| Designated | 6 February 1968 |
| Architectural type | Church |
| Style | Norman, Gothic |
| Specifications | |
| Materials | Stone, slate roofs |
| Administration | |
| Parish | Bolton |
| Deanery | Appleby |
| Archdeaconry | Carlisle |
| Diocese | Carlisle |
| Province | York |
All Saints Church is a historic church located in the village of Bolton, in Cumbria, England. It is still used today as an Anglican parish church. This means it is part of the Church of England and serves the local community.
The church is very old and important, so it is protected as a Grade I listed building. This is the highest rating a building can get, showing it has special architectural or historical significance.
Contents
A Journey Through Time
The story of All Saints Church begins a very long time ago, in the 12th and 13th centuries. Some parts of the church you see today were built during that time. Over the centuries, people made changes and additions to the building.
In 1848, during the reign of Queen Victoria, the church had a major restoration. This was a common practice to repair and update old buildings, making sure they could continue to be used for many more years.
What the Church Looks Like
All Saints is a long, narrow building made of stone with slate roofs. Its design is simple, with a main body called a nave and an area at the front called a chancel.
Outside the Church
- Bellcote: Instead of a large tower, the church has a small structure on the roof called a bellcote, which holds the bells. It has a special pointed roof known as a saddleback roof.
- Norman Features: The church shows its age with features from the Norman period (around 900 years ago). You can see this in the rounded doorways and the narrow slit windows in the chancel.
- Carved Stones: On the north wall, there are two amazing stone carvings from the 12th century. One carving shows two knights jousting on horseback! The other has writing on it, but it's too worn to read today.
- Mysterious Figure: Set into the south wall is a stone carving of a woman. Historians think this might have been the lid of a coffin long ago.
Inside the Church
- Chancel Arch: The arch separating the nave from the chancel is a wide, semicircular arch from the 17th century. It has decorative stonework called tracery that was added in the 19th century.
- Royal Arms: Above the arch, you can see the Royal arms of Queen Victoria, placed there to show loyalty to the monarch.
- Gallery and Font: At the back of the church, there is a balcony, or gallery. The font, where babies are baptized, is a simple round bowl on a square base. Its wooden cover is dated 1687.
- Poor Box: Near the door is a wooden box for collecting money for the poor, which has the date 1623 carved on it.
- Stained Glass: The church has beautiful stained glass windows. The colorful glass in the east window was made by the famous Victorian artists Clayton and Bell.
Features in the Churchyard
The area around the church also has interesting historical items.
- Table Tomb: There is a large, flat tombstone that looks like a table. It belongs to the Bowness family and has dates from the 18th century. It is a Grade II listed structure.
- Sundial: A stone sundial from 1747 stands on a much older base from the medieval period. This sundial is also a Grade II listed object, meaning it is also historically important.
See also
- Grade I listed churches in Cumbria
- Grade I listed buildings in Cumbria
- Listed buildings in Bolton, Cumbria
 | William Lucy |
 | Charles Hayes |
 | Cleveland Robinson |

