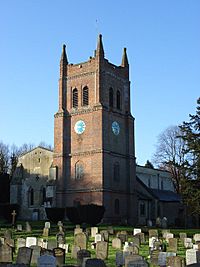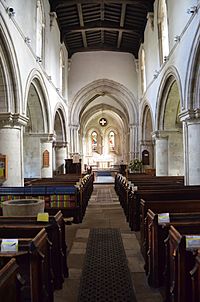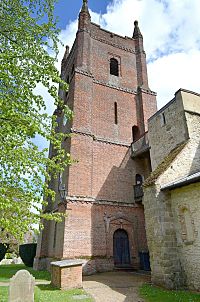All Saints Church, Crondall facts for kids
Quick facts for kids All Saints Church, Crondall |
|
|---|---|

All Saints Church, Crondall
|
|
| Lua error in Module:Location_map at line 420: attempt to index field 'wikibase' (a nil value). | |
| Location | Crondall, Hampshire |
| Country | England |
| Denomination | Anglican |
| Website | http://www.assm.org.uk/welcome.htm |
| History | |
| Status | Parish church |
| Founded | c. 1170 |
| Dedication | All Saints |
| Architecture | |
| Functional status | Active |
| Heritage designation | Listed building – Grade I |
| Architectural type | Church |
| Style | Norman, Early English, Perpendicular |
| Specifications | |
| Materials | Stone, brick |
| Administration | |
| Diocese | Diocese of Guildford |
| Province | Canterbury |
All Saints Church is a historic Anglican parish church in the village of Crondall, Hampshire, England. It is a Grade I listed building, which means it is a very important building that must be protected. The church sits at the highest point in the village.
Much of the church was built during the Norman period, over 800 years ago. Its original central tower was replaced with a brick one in 1659. Over the years, other changes were made, especially to the windows and the arches inside.
Experts have called it "one of the finest parish churches in the country" and the "cathedral of North Hampshire."
Contents
History of the Church
The First Churches on the Site
The story of All Saints Church begins long ago. An Anglo-Saxon church was first built on this spot in the 9th century. At that time, the famous king Alfred the Great owned the land. The priest of Crondall was in charge of a very large area of north-east Hampshire.
When the Domesday Book was written in 1086, it recorded that the church was worth 20 shillings. Archaeologists have found an old flint wall under the church, which is the only piece left from this very first building.
After the Norman invasion of England, a new church was built on the foundations of the old Anglo-Saxon one. The church we see today was started around the year 1170. It was ordered by Henry of Blois, who was the Bishop of Winchester.
Norman and Gothic Design
The current church was mostly finished by the end of the 12th century. On the outside, you can still see the original Norman south door and west doorway. Inside, the beautiful arches in the main part of the church (the nave) are from this time.
The chancel, the area around the altar, has a special arched ceiling with four sections. In the center of the ceiling is a carving of the Lamb of God, a symbol for Jesus. The font, used for baptisms, is also thought to be from the 12th century.
From the Middle Ages to the Tudors
For centuries, the right to choose the priest for the church was very important. In 1446, this right was given to the Hospital of St Cross in Winchester, a charity that still exists today.
On the doorway in the north porch, there are three crosses carved into the stone. These are known as Crusader crosses. One might have been carved in the 13th century by a local knight, Sir Alexander Giffard, before he went on a crusade. On the opposite doorway are crosses believed to have been made by pilgrims. They were travelling on the Pilgrims' Way from Winchester to the tomb of Thomas Becket in Canterbury Cathedral.
In 1538, during the reign of King Henry VIII, the church became Anglican. All the wall paintings were covered with whitewash, and a simple wooden table replaced the stone altar.
There are two large family tombs in the chancel from the 1500s. One belongs to the Giffard family and the other to the Paulet family. Sir George Paulet was a commissioner during the Dissolution of the Monasteries.
The 17th-Century Tower
During the English Civil War in 1643, Parliamentarian soldiers took over the church and used it as a defensive fort. For years after, people reported seeing ghosts of these soldiers in the churchyard. One famous story is about a ghost of a soldier on horseback who rides up to the church and disappears through a door.
In 1657, there were worries that the old Norman tower was not stable. It was taken down, and a new, separate brick tower was built in 1659. This new tower was connected to the church by two wooden galleries, which looked a bit like something from a Shakespearean theatre. The tower has six bells, some of which are from the 1600s.
Changes in the 19th and 20th Centuries
The church was renovated twice in the 19th century. In 1847, new pews and windows were added. In 1871, more work was done by the famous architect George Gilbert Scott, Jr.. He raised the floor in the chancel and added new oak choir stalls.
In the 1970s, the church got a new organ and a modern heating system. The roof of the chancel and nave was also repaired.
Gallery











