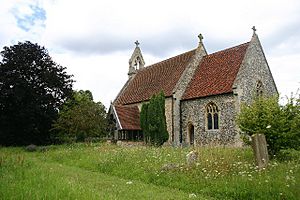All Saints Church, Wordwell facts for kids
Quick facts for kids All Saints Church, Wordwell |
|
|---|---|

All Saints Church, Wordwell, from the southeast
|
|
| Lua error in Module:Location_map at line 420: attempt to index field 'wikibase' (a nil value). | |
| OS grid reference | TL 828 720 |
| Location | Wordwell, Suffolk |
| Country | England |
| Denomination | Anglican |
| Website | Churches Conservation Trust |
| Architecture | |
| Functional status | Redundant |
| Heritage designation | Grade I |
| Designated | 14 July 1955 |
| Architect(s) | S. S. Teulon (restoration) |
| Architectural type | Church |
| Style | Norman, Gothic, Gothic Revival |
| Completed | 1866 |
| Specifications | |
| Materials | Flint, tiled roofs, timber porch |
All Saints Church is an old Anglican church in a small village called Wordwell in Suffolk, England. It's not used for regular church services anymore, but it's a very important historical building. It's listed as a Grade I building, which means it's super special! The Churches Conservation Trust looks after it, making sure it stays in good condition for everyone to see. You can find it near the B1106 road, between Bury St Edmunds and Brandon.
Contents
History of All Saints Church
This church is very old, built around the year 1100. Imagine, that's over 900 years ago! Over time, things changed. In the 1300s and 1400s, new windows were put in to replace the older, narrower ones. Around 1500, a porch was added to the church entrance.
By 1757, the church was looking a bit worn out. But don't worry, by 1829, it had been fixed up and was in good shape again. Later, in the 1800s, a big project called a "restoration" happened between 1857 and 1866. A famous architect named S. S. Teulon led this work. They fixed many parts of the church, including the front, the bell tower, the porch, the priest's door, the roofs, the pulpit (where sermons are given), and the reredos (a screen behind the altar).
Church Architecture and Design
Outside the Church
All Saints Church is built mostly from flint stones, which are small, rough stones. It also has smoother "freestone" for details. The roofs are made of tiles, and the porch is built from wood. The church has a simple shape: a main hall called a nave, a porch on the south side, a special area for the altar called a chancel, and a small tower for bells at the west end.
You can see parts of the original Norman architecture from when the church was first built. The windows added later are in a style called "Decorated Gothic," which means they have more fancy designs. The doorways on the north and south sides are Norman, with round-shaped arches. They look very similar and even have some influences from older Anglo-Saxon architecture.
The south doorway has a special carving above it called a tympanum. It shows two lions that look a bit like dogs, surrounded by plants. The north doorway is now blocked up, but its tympanum has carvings of two human figures. One is holding a ring, and there's a grid-like object between them. Some people think these figures might be Saint Catherine with her wheel and Saint Lawrence with a gridiron (a cooking grill).
Inside the Church
Inside, the arch leading into the chancel is also Norman, just like the round baptismal font (a basin used for baptisms). The wooden benches where people sit are very old, from the 1400s! They have cool carvings on them. The ends of all the benches have a special carving called a "poppyhead," which looks a bit like a flower.
Some benches have even more carvings, including animals. One bench has wild boars carved on its back, and other figures that have human faces but animal bodies. Most of the other things inside the church, like the altar and other furniture, were added during the restoration in 1888.
See also
 | Toni Morrison |
 | Barack Obama |
 | Martin Luther King Jr. |
 | Ralph Bunche |

