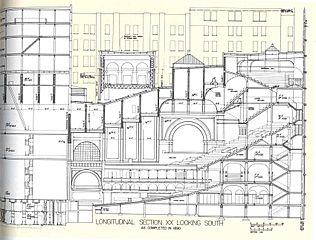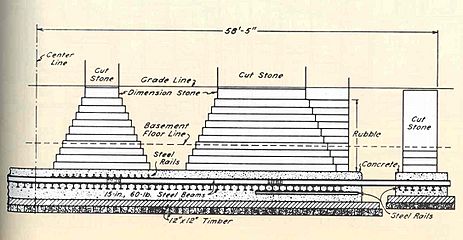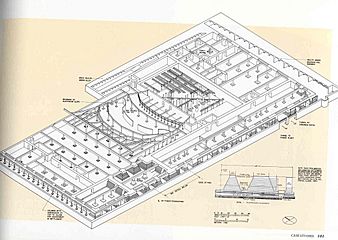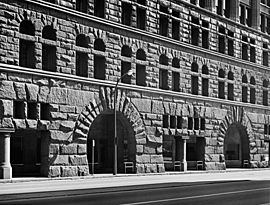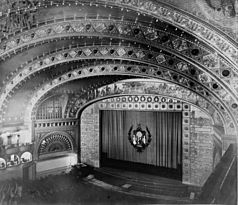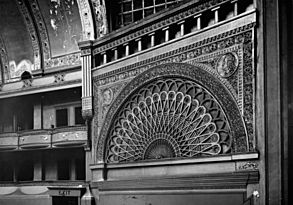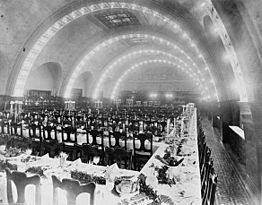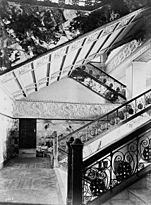Auditorium Building facts for kids
|
Auditorium Building
|
|
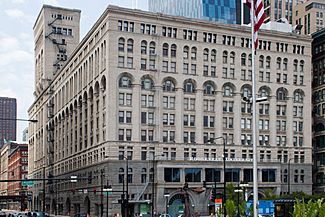
Building's exterior in 2012
|
|
| Lua error in Module:Location_map at line 420: attempt to index field 'wikibase' (a nil value). | |
| Location | 430 S. Michigan Ave. Chicago, Illinois |
|---|---|
| Area | 67,699.5 square feet (6,289.49 m2) |
| Built | 1889 |
| Architect | Louis Sullivan Dankmar Adler |
| Architectural style | Late-19th- and early-20th-century American movements |
| Part of | Historic Michigan Boulevard District |
| NRHP reference No. | 70000230 |
Quick facts for kids Significant dates |
|
| Added to NRHP | April 17, 1970 |
| Designated NHL | May 15, 1975 |
The Auditorium Building in Chicago is a famous building. It was designed by Louis Sullivan and Dankmar Adler. It was finished in 1889. You can find it at the corner of South Michigan Avenue and Ida B. Wells Drive. The building was made for many uses. It had offices, a theater, and a hotel. A young Frank Lloyd Wright helped design some of the inside.
The Auditorium Theatre is inside the building. It's at 50 East Ida B. Wells Drive. This theater was the first home for the Chicago Civic Opera. It also hosted the Chicago Symphony Orchestra for many years.
The Auditorium Building is a very important historical site. It was added to the National Register of Historic Places in 1970. It became a National Historic Landmark in 1975. Chicago also named it a Chicago Landmark in 1976. Since 1947, the building has been part of Roosevelt University.
Contents
Why the Auditorium Building Was Built
Ferdinand Peck was a Chicago businessman. In 1886, he started the Chicago Auditorium Association. He wanted to build the biggest and best theater in the world. He hoped it would be as grand as the Metropolitan Opera House in New York City. Peck also wanted to make high-quality art and music available to everyone in Chicago.
The building was planned to have more than just a theater. It would also include an office building and a fancy hotel. This was to help pay for the theater. Peck convinced many rich Chicago businessmen to join him. These included Marshall Field, Edson Keith, Martin A. Ryerson, Charles L. Hutchinson, and George Pullman.
The group hired the famous architects Dankmar Adler and Louis Sullivan. They were known for their amazing designs. At that time, a young Frank Lloyd Wright worked for their firm. He was a draftsman and likely helped with the building's design.
The Auditorium Building was built to hold a large opera house. To make money, it also included a hotel and offices. This meant Adler & Sullivan had to design a building for many different uses. The hotel faced Michigan Avenue, looking out over the lake. The offices were on Wabash Avenue. The theater entrance is on the south side, under an eighteen-story tower. The rest of the building is ten stories tall. The inside of the building has many beautiful designs by Sullivan. These designs have flowing, natural shapes.
Building Design and Features
Sullivan and Adler designed a very tall building. Its outer walls were built to carry the building's weight. The outside look was partly inspired by H.H. Richardson's Marshall Field Warehouse. The Auditorium Building looks very strong and impressive from the outside. When it was finished, it was the tallest building in Chicago. It was also the largest building in the United States.
One amazing part of the building was its huge foundation. It was designed by Adler and engineer Paul Mueller. The ground under the Auditorium is soft clay, over 100 feet deep. This made regular foundations impossible. So, Adler and Mueller created a "floating mat." It was made of crisscrossed railroad ties. On top of these were two layers of steel rails set in concrete. The whole thing was covered in pitch.
This special foundation spread the building's weight over a large area. However, the heavy stone outer walls were much heavier than the inside parts. Over time, this caused parts of the building to sink a little. Today, some parts have settled by as much as 29 inches. You can see this in the theater lobby. The mosaic floor there slopes noticeably near the outer walls. This settling happened because the design was changed. The outside was supposed to be lightweight terra-cotta. But it was changed to heavy stone after the foundation was started. Most of the sinking happened within ten years.
In the middle of the building was a large auditorium with 4,300 seats. It was first meant for Grand Opera. To follow Peck's idea of making art for everyone, the theater was designed so all seats had good views and sound. The first plans didn't even include special box seats. When they were added, they weren't in the best spots.
Around the main theater, the building also had 136 offices and a 400-room hotel. These were added in 1890. Their purpose was to bring in money to support the opera. Peck wanted the Auditorium Building to be able to pay for itself. The money from the offices and hotel was supposed to keep ticket prices low. But after a few years, both the hotel and offices stopped making enough money.
History and Later Uses
On October 5, 1887, President Grover Cleveland helped lay the first stone of the Auditorium Building. The 1888 Republican National Convention was held in the building even before it was finished. There, Benjamin Harrison was chosen as a candidate for president. On December 9, 1889, President Benjamin Harrison officially opened the building. The famous opera singer Adelina Patti sang "Home Sweet Home." Adler & Sullivan also had their offices on the 16th and 17th floors of the tower.
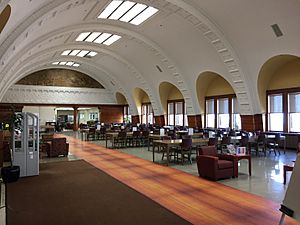
The Chicago Symphony Orchestra played its first concert here on October 16, 1891. They stayed at the Auditorium Theatre until 1904. Then they moved to Orchestra Hall.
The opera company that used the theater moved to the Civic Opera House in 1929. The Auditorium Theatre then closed during the Great Depression. In 1941, the city of Chicago took it over. It was used as a center for soldiers during World War II. By 1946, Roosevelt University moved into the Auditorium Building. However, the theater was not fully fixed up at that time.
In 1952, Congress Parkway was made wider. This brought the street right up to the building's southern edge. To make space for a sidewalk, some ground-floor rooms and part of the theater lobby were removed. A covered walkway was created instead.
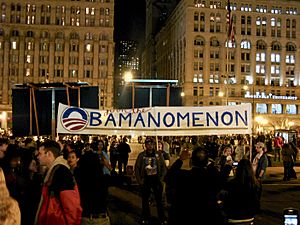
On October 31, 1967, the Auditorium Theatre reopened. From then until 1975, it was a popular place for rock concerts. Famous bands like the Grateful Dead played there many times. The Doors also played their first concert at the Auditorium Building after their singer, Jim Morrison, was arrested in 1969.
The U.S. Department of the Interior named it a National Historic Landmark in 1975.
The building was very modern for its time. It had the first central air conditioning system. The theater was also the first to be completely lit by incandescent light bulbs. In 2001, a big project began to restore the Auditorium Theatre. The goal was to bring back its original colors and finishes.
On April 30, 2015, the National Football League held its 2015 NFL Draft in the Auditorium Theatre. It was the first time the NFL Draft had been held in Chicago in over 50 years.
Gallery
See also
 In Spanish: Auditorium Building para niños
In Spanish: Auditorium Building para niños



