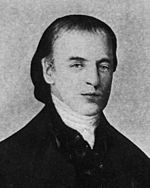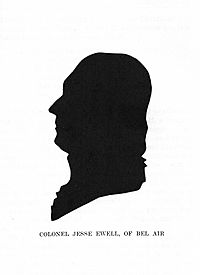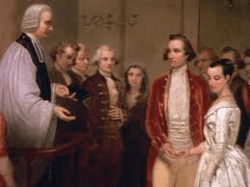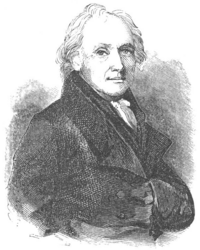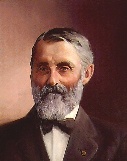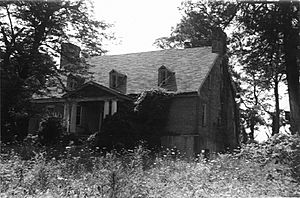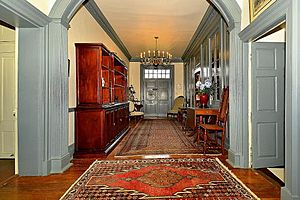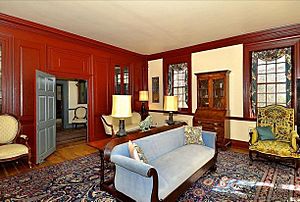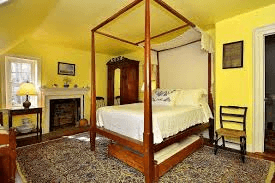Bel Air (Woodbridge, Virginia) facts for kids
|
Bel Air
|
|
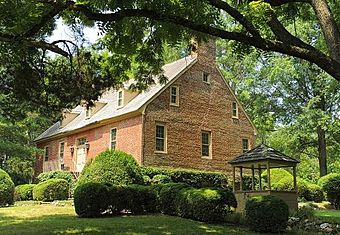
Bel Air Plantation
|
|
| Location | General Washington Drive, near Dumfries, Virginia |
|---|---|
| Area | 25 acres (10 ha) |
| Built | c. 1740 |
| Built by | Ewell, Capt. Charles |
| NRHP reference No. | 70000823 |
Quick facts for kids Significant dates |
|
| Added to NRHP | February 26, 1970 |
Bel Air is a historic plantation home located in Woodbridge, Prince William County, Virginia. It was built around 1740 by Captain Charles Ewell. This grand house was a family home for the Ewells. Famous people like Thomas Jefferson and George Washington often visited Bel Air. George Washington was even a cousin of the Ewell family!
Later, Bel Air became the home of Mason Locke Weems. He was the first person to write a biography about George Washington. Weems also created the famous story about Washington and the cherry tree ("I cannot tell a lie, I did it with my little hatchet"). Bel Air is very old but still looks amazing. It was added to the National Register of Historic Places in 1970. Today, Bel Air is still a private home and a working farm.
Bel Air's Early Days
Building the Plantation
Bel Air was built on the foundation of an old English fort. This fort was constructed in the 1670s by Virginia's Governor William Berkeley. Captain Charles Ewell (1713–1747) built the main house in the early 1740s. He turned it into a tobacco plantation. Charles and his brother Bertrand were among the first settlers in Prince William County. They came from Maryland to start an iron business.
Charles Ewell was a busy man. He owned part of a mill in Occoquan. Like other planters in northern Virginia, he sent his tobacco to Dumfries, Virginia. Dumfries was a busy port at the time. Ships would load tobacco there and sail to Glasgow, Scotland. Dumfries was a lively town, much bigger than Alexandria back then. Important families would come to Dumfries for parties and tea. Charles also started a successful business in Dumfries in 1744.
Charles bought the land for Bel Air in 1739. He bought more land from Lord Thomas Fairfax in 1741. In 1749, 17-year-old George Washington surveyed this property. The land was perfect for a home. It was on a hill 90 feet above Neabsco Creek. This spot offered protection from attacks and was good for health.
Charles built Bel Air using bricks. He replaced the old wooden fort structure. The house was designed in the georgian architecture style, popular in Great Britain. Since there were no sawmills, all the wood was cut by hand. You can still see axe marks on the timbers today! Even the nails and hinges were made by hand. People say the bricks came from Scotland on tobacco ships.
The Ewell Family Home
In 1736, Charles Ewell married Sarah Ball. Sarah was the daughter of his stepfather. She was also the first cousin of Mary Ball Washington, George Washington's mother. Charles and Sarah had four children at Bel Air. Three of them lived to be adults: Mariamne (1740–1813), Colonel Jesse Ewell (1743–1805), and Colonel James "Jimmie" Ewell (1746–1809). The Ewells were strong Episcopalians. Both Charles and Jesse were leaders in their church. Charles likely died suddenly in 1747. Sarah died soon after, leaving their children as orphans.
Mariamne Ewell married James Craik at Bel Air in 1760. Craik became the main doctor for the Continental Army. He is best known as George Washington's close friend and personal physician. Craik was one of the doctors present when Washington died.
Jesse Ewell, as the oldest son, inherited Bel Air and its workers. In 1760, he went to the College of William & Mary. There, he became friends with Thomas Jefferson, who was a classmate. Jesse managed Bel Air for 50 years and became very wealthy. He was known as "Ole Marster" or "Ole Colonel." He was also the County Sheriff. Jesse was smart and loved books, but he was also a bit slow. Even Thomas Jefferson teased him about not using his talents enough.
In 1767, Jesse married his cousin, Charlotte Ewell. They had 18 children! Two of their sons, James and Thomas, became doctors. They learned from James Craik, starting a family tradition of doctors. Jesse even borrowed money to send Thomas to study medicine in Philadelphia.
Jesse's children admired him greatly. His daughter Charlotte wrote a poem about him after he died. She described him as a kind and wise father. He helped those in need and settled arguments among his neighbors.
Famous Guests at Bel Air
The Ewell family was wealthy and cultured. They hosted many grand parties, christenings, and events at Bel Air. Guests would arrive by carriage on the long plantation road. They would see the mansion through rows of flowering catalpa trees. Guests dressed in the latest fashions were led to the reception room. For big parties, a wall could be removed to create a huge space for dancing and fun. Wine flowed freely, and roasted meats were served on fine dishes. Old broken plates and wine bottles found during digs show how much fun they had. Some christenings lasted for days! It's said that at Mariamne and James Craik's wedding, the drawing room floor needed extra support because of all the dancing.
George and Martha Washington
George and Martha Washington spent their honeymoon night at Bel Air on April 5, 1759. They were on their way to Mount Vernon from Williamsburg. George Washington had just started his first term in the House of Burgesses. Washington visited Bel Air many times. Even after his death, the Ewells stayed in touch with Martha Washington.
Thomas Jefferson
Thomas Jefferson was a close friend of Jesse Ewell. He often stayed overnight at Bel Air. The two men wrote many letters to each other. Sadly, a trunk of Jefferson's letters from Bel Air was lost during the Civil War. However, some letters between Jefferson and Jesse's son, Thomas, have been saved. In 1805, Thomas Ewell wrote to President Jefferson. He told Jefferson that his father, Jesse, still thought highly of him.
Jefferson replied, remembering his college days with Jesse Ewell. He said that friendships made in youth are the dearest. He was also happy that Jesse approved of his work as president.
Life and Labor at Bel Air
During the Ewell family's time at Bel Air (1740–1825), the number of enslaved people varied. It ranged from 5 to 20. By 1840, the plantation was a farm with no enslaved people.
| Year | Number of Enslaved People |
|---|---|
| 1765 | 5 |
| 1782 | 5 |
| 1787 | 22 |
| 1800 | 11 |
| 1805 | 18 |
| 1810 | 6 |
| 1820 | 18 |
| 1823 | 20 |
| 1830 | 16 |
| 1840 | 0 |
There were likely several small cabins for enslaved families. One cabin was built around 1825. It was located near the main house. Close by were gardens where the enslaved people grew food. Other buildings like a barn, stable, kitchen, and blacksmith shop were also on the property.
Jesse Ewell's daughter, Charlotte, wrote that her father treated the enslaved people well. However, there was a small room in the basement of Bel Air. This room was used to hold people who caused trouble. This suggests that life for enslaved people was not always as pleasant as Charlotte described.
Bel Air During the Revolution
Jesse Ewell was a wealthy landowner. Like many patriots, he opposed British policies. In 1774, Ewell joined other leaders to support the First Continental Congress. This group was formed to respond to unfair British laws. In 1775, he helped create a Committee of Safety. This committee prepared for fighting with the British. Soon after, an American group took British gunpowder in Williamsburg. Ewell's committee thanked Patrick Henry for leading this action. In 1776, Ewell became a representative for Prince William County.
Ewell also led the county's militia. He marched his troops many times during the war. In 1781, he was ordered to march his regiment near Philadelphia. This was a trick to hide Washington's real plan to go to Yorktown. Ewell learned the battle at Yorktown was over. He then brought his entire regiment back to Bel Air. He fed them a huge feast from the plantation's animals. In 1974, old items found at Bel Air showed that British soldiers were there. It's not known if they occupied the house or were prisoners.
Dumfries and Ewell Family Decline
The American Revolution hurt the Ewell family's wealth. Many Scottish traders left Dumfries during the war. Also, years of silt built up in Quantico Creek. This made it hard for ships to reach the port of Dumfries. As the port declined, so did the family's tobacco business. In 1787, Jesse Ewell and others tried to save the port. They planned to build new terminals closer to the Potomac River. In 1795, they formed the "Quantico Company." They tried to keep the creek clear, but it was a losing battle.
Bel Air in the 1800s
Home of Parson Weems
After Jesse Ewell died in 1805, his family faced financial difficulties. Charlotte Ewell had to borrow money from her son-in-law, Mason Locke "Parson" Weems. Weems had married her daughter Fanny Ewell in 1795. Around 1806, Charlotte allowed Weems and his family to move into Bel Air. Weems's old home in Dumfries is now the Weems–Botts Museum.
Weems was a church leader who started writing and selling books. He met Fanny during one of his book-selling trips. Weems wrote several books, but he is most famous for his biography of George Washington, The Life of Washington (1800). This book was very popular and influenced people like Abraham Lincoln. Weems wrote much of this book at Bel Air. In the 1806 edition, he added the famous cherry tree story.
At home, Weems would discuss his books with Fanny. She helped him decide which books would sell best. They had ten children, and eight lived to adulthood. Weems would entertain his family with stories and music when he returned from his trips. He played a special fiddle given to him by a French friend.
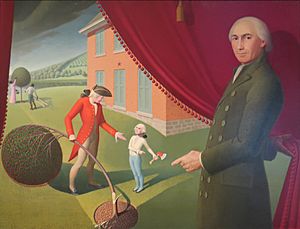
Charlotte Ewell continued to borrow money from Weems. By 1812, she owed him a lot. She gave him a mortgage on Bel Air to cover the debt. In 1823, Charlotte Ewell died. In 1824, Bel Air, with 700 acres, was sold at auction to Weems. Weems was a Freemason. He died in 1825 during a book-selling trip. His body was brought back to Dumfries and buried at Bel Air. Fanny was buried next to him 18 years later.
Bel Air Before the Civil War
After Weems died in 1825, Bel Air went to his son-in-law, Henry Slade. Later, Jesse Davis owned it until 1848. Chapman Lee then bought it and ran it as a farm without enslaved people. As Dumfries declined, Bel Air became very isolated. The road to it was almost impossible to use. Many people tried to live there, but the old lively society was gone. Bel Air had several owners in the late 1800s and was often empty.
The Civil War Era
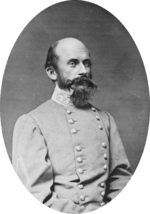
During the Civil War, Union troops occupied Bel Air. Old bullets and a Union belt buckle found during a 1974 dig show this. The troops were likely housed in the old slave cabin during the winter of 1863–1864.
A more famous connection to the Civil War is Confederate General Richard S. Ewell. He was the grandson of Jesse Ewell. Richard Ewell visited Bel Air throughout his life. He even served as best man at a wedding there before the war.
1885 Restoration
In 1885, George Carr Round, a lawyer and politician, began a big and expensive restoration of Bel Air. The house had been empty and damaged for a long time. To help restore it to its colonial look, Round got help from Dr. Jesse Ewell (1802–1897). Dr. Ewell grew up at Bel Air between 1805 and 1820. Even though he was very old, Dr. Ewell remembered the plantation clearly.
Much of the stone and brick walls had to be rebuilt. Floors and the roof were repaired. Most of the inside plaster and wood had to be removed. The only major change was adding a door and window to the old dungeon. It was turned into a root cellar. The restoration also showed signs of earlier repairs from around 1825.
Bel Air in the 1900s and Today
Decline and Neglect
For several decades, Bel Air again fell into disrepair. In 1931, author Alice Maude Ewell visited Bel Air. She described it as "empty; silently eloquent of Colonial and Revolutionary days." The windows were broken, and the once beautiful grounds were overgrown. In 1890, cement was used to try and fix the foundation walls. This made the stone walls look bad. The walls kept buckling, and by 1915, the house was abandoned again. For 33 years, vandals stole and destroyed things. Hunters camped inside and burned parts of the house for firewood. A neighbor's wife, who was supposed to care for the house, took its original furniture. A rumor about hidden gold led treasure hunters to tear apart the walls and floors. Some former owners even kept farm animals in the drawing room!
Second Restoration
In 1948, Dr. William E. and Ann Flory bought Bel Air. They wanted to restore it to its original colonial beauty. The Florys had experience restoring old homes. They were very careful and focused on historical accuracy. With help from the Virginia Park Service, they began a 30-year restoration in 1949. Workers removed the cement from the foundation. They repaired the old stone walls.
As the grounds were cleared, missing wooden pieces were found. These included the drawing room mantel, which vandals had thrown into the bushes. A new brick floor was laid in the basement kitchen. Modern comforts like heat, water, electricity, and bathrooms were added. Features added in 1885 and 1926 that didn't fit the colonial style were removed. For example, a covered porch was replaced with one that matched the original era. The roof was replaced, and dormer windows that had been covered were restored.
The Florys eventually moved into Bel Air. They lived in the kitchen while the rest of the house was being fixed. They hoped to finish in 10 years, but the work continued for 30 years. They sometimes had to stop due to lack of money.
Ongoing Restoration Efforts
The Flory children, William Flory Jr. and Anne "Randi" Naedele, continued the restoration in the 1990s. They made important structural repairs to the foundation. A modern air conditioning system was added in the 2000s. This made the house even more comfortable.
The Stewart family bought the home in 2012 and continued the restoration. The colonial gardens were fully restored between 2013 and 2015. Many old boxwood bushes were replaced with disease-resistant types. A major roof renovation was completed in 2016. The old asbestos roof tiles were replaced with slate. Workers are also repairing the brick exterior. They are using special historical mortar to fix old repairs that used the wrong materials.
Current Use
Bel Air is still a private home and a working farm today. You can arrange tours to visit this amazing historical site.
Bel Air's Design
Landscape
Bel Air sits on 25 acres of rolling, wooded land. This land is protected by a historical easement. The house is on top of a small hill. Its front lawn has huge black walnut trees and oaks. On the other side, two large willow oaks frame the house. Beyond them is a long, grassy area called a bowling green. It is lined with tall magnolia trees, a saucer magnolia, and spice bushes. The Ewell family cemetery is beyond the bowling green. It is surrounded by azalea and big rhododendron bushes.
On one side are large formal colonial gardens. These gardens have terraced beds with boxwood hedges. The Florys planted these where the original gardens were thought to be. Next to the upper garden is a path of large cedar trees. This path leads to barns. On the other side of the house is a well house. It is shaded by black walnut trees and a large American elm. The house itself is decorated with boxwood bushes. English ivy covers parts of the stone foundation.
The original landscape had shade trees planted in squares and circles. The entrance to the plantation had long rows of southern catalpa trees. Guests would arrive through these trees. It is said that Colonel Jesse Ewell fed his soldiers under one of these trees. There was also a Lafayette pear tree on the property. It was a sprout from a tree brought from France by the Marquis de Lafayette. Originally, there were no bushes around the house. People thought they caused dampness. A "sparkling pool" in the nearby creek was used for bathing.
Outside Architecture
Bel Air is a very well-preserved pre-Georgian brick house. It sits on a raised stone basement. The house measures 38 by 51 feet. It has features of Tidewater architecture but also a center plan. This was common in later Georgian homes. It seems to be a mix of different styles. The current front entrance faces northwest. However, the original entrance was on the southeast side. The house is angled at 45 degrees. This ensures sunlight on every side throughout the year.
House Front
The front of the house looks simple but elegant. A staircase leads up to the main entrance. Like other houses from that time, Bel Air has two main fronts. The main entrance is a bit uneven. It has two windows on the left and one on the right. But it still looks balanced. The wooden main door has simple trim. Above it is a rectangular transom with two rows of glass panes. A simple jack arch supports the bricks above. The northwest side of the house is symmetrical. It has five window sections. The windows are narrow, like those from the 1700s. They have double-hung wooden frames and nine-over-nine glass panes. They are painted white with wooden sills.
The bricks were imported from Scotland around 1740. Most are laid in a pattern called Flemish bond. On the northwest side, it sometimes changes to American bond. This shows where repairs were made. Since 2015, workers have been repairing the mortar joints. They are using special historical mortar. The southeast side of the house has four window sections. Two windows are on the left of the door, and one is on the right.
Basement
The basement is mostly above ground. It has windows directly below the main floor windows. The basement walls are 1 to 3 feet thick. They are made of rough fieldstones, likely dug from nearby fields. The basement windows have six-over-six glass panes. The water table is where the brick construction begins. It has arches above the window openings. The water table is laid in English bond. It separates the stone foundation from the brick walls above. It's unclear if the water table is original. It was repaired with modern cement, not the historical mortar used in the bricks above. Supports were added to the northeastern side in the 1950s.
Chimneys
The house has one inside chimney and one outside chimney. The huge outside chimney is 22 feet wide. Its top part was rebuilt in the 1990s. The inside chimney is built into the roof at the end of the house.
Roof
The roof was originally made of clay tiles. People thought the heavy tiles were causing the walls to buckle. So, in the early 1800s, the tiles were replaced with cedar shingles. Later, these were replaced with asphalt shingles and then asbestos tiles. This was a mistake, as the problem was the foundation, not the roof's weight. The foundation issues were fixed in the 1950s and 1990s. This allowed a period-correct slate roof to be installed in 2016. The roof has a simple wooden trim. Since the house has brick gutters on the ground, roof gutters are only needed over the entrances. Each side of the roof has three small, evenly spaced dormer windows. These windows have four-over-four glass panes. The dormers on the northwestern side were repaired in 2016.
Inside Architecture
Bel Air is a 1 1/2-story house with a central-passage house design. It has a basement that you can walk out of. With the finished basement, it has 4375 square feet of living space. There are currently five bedrooms, three bathrooms, and eight fireplaces. Two stairways connect the basement to the main floor. One is a steep servant's staircase from the kitchen to what is now an office. A wide, open staircase connects the main floor to the upper floor. The guestroom is on the main floor for privacy, which was common in the 1700s.
Ground Floor
The basement has six rooms with brick floors and stone walls. This is where cooking, dining, and laundry were done. The large dining hall was called the "wool room" by the Ewells. They used it as their main living space. This room has a huge fireplace with its original stone hearth and brick floor. There used to be a wide, low window in this room. It was wide enough to roll in large logs for the fireplace. The brick floor in the room is a perfect copy of the original. The kitchen is connected by a butler's pantry. It has its own fireplace for cooking, plus modern appliances. A laundry room is connected to the kitchen. However, iron chains found in the wall suggest this room was originally used as a holding area for people. During the 1885 restoration, a window and a second door were added. The room was then turned into a root cellar for storing food.
Main Floor
The main floor of Bel Air is like other colonial manor homes. It has a wide central hallway with two rooms on each side. This floor has 11-foot ceilings and wide pine-plank floors. The central hall has fancy Greek key designs on the cornices and a decorated archway. It was designed for entertaining guests. The drawing room, also called the "state dining room" or parlor, is known for its detailed woodwork. It has large windows, 18th-century wood panels, and Greek key designs. The room has a grand fireplace with a beautiful mantel. Above the mantel is a copy of Grant Wood's painting of Parson Weems' cherry tree story.
One of the most special features is a wooden wall that can be removed. This joins the drawing room and the central hall. It creates a huge 20 x 30 foot room for big events. The wall is paneled on both sides. It even has a window on each side of the door. This design is very unusual and special.
The Washington guest chamber is connected to the drawing room. George and Martha Washington and other guests would have stayed here. When there were no guests, this room was Jesse and Charlotte Ewell's bedroom.
Across the hall from the drawing room is the formal dining room. It has beautiful dentil moldings and a large fireplace. In the northwest corner of the house is the reception room. This room was almost destroyed by a fire in 1840. It has since been changed to add a bathroom and closet.
Top Floor
The top floor originally had five bedrooms. Four of them had fireplaces. During the 1949 restoration, the fifth bedroom was turned into two bathrooms and closets. Its fireplace was removed. The small bedroom above the stairs was Parson Weems' study. It is said he chose this room to get away from his mother-in-law! A full-length attic runs across the building.
 | Janet Taylor Pickett |
 | Synthia Saint James |
 | Howardena Pindell |
 | Faith Ringgold |





