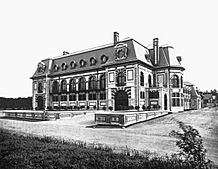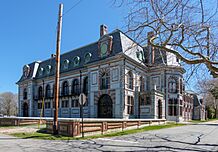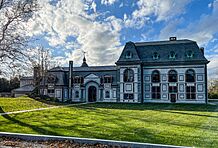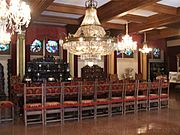Belcourt of Newport facts for kids
Quick facts for kids Belcourt |
|
|---|---|
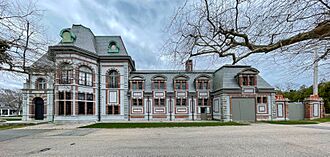
Ledge Road (west) façade
|
|
| Former names | Belcourt Castle |
| General information | |
| Type | Residence |
| Architectural style | Châteauesque |
| Location | Newport, Rhode Island, US |
| Address | 657 Bellevue Avenue |
| Coordinates | 41°27′27″N 71°18′23″W / 41.45750°N 71.30627°W |
| Construction started | 1891 |
| Completed | 1894 |
| Inaugurated | Tuesday, September 2, 1895 |
| Renovated | 1896–1907, 1910–1914 |
| Cost | $3.2 million ($80 million in 2011) |
| Client | |
| Owner | Carolyn Rafaelian |
| Technical details | |
| Structural system |
|
| Floor count | 3 |
| Floor area | 50,000 ft2 (4,600 m2) |
| Design and construction | |
| Architect | Richard Morris Hunt |
| Main contractor | George A. Fuller Construction Company |
| Renovating team | |
| Architect | John Russell Pope, Horace Trumbauer |
Belcourt is a grand old house in Newport, Rhode Island. It was designed by a famous architect named Richard Morris Hunt for Oliver Belmont. Construction started in 1891 and finished in 1894. Oliver Belmont planned to use it for only about six to eight weeks each year.
Belcourt was built using many different European styles. It has a strong focus on French Renaissance and Gothic designs. You can also see influences from German, English, and Italian design. During the Gilded Age, this mansion was known for its huge stables and carriage areas. These were actually built right into the main house!
| Top - 0-9 A B C D E F G H I J K L M N O P Q R S T U V W X Y Z |
Building Belcourt
Belcourt is located on Bellevue Avenue in Newport. It's a huge summer house with 60 rooms and covers about 50,000 square feet. Richard Morris Hunt designed it for Oliver Belmont, who was 33 years old at the time.
The design was inspired by the hunting lodge of King Louis XIII at Versailles. It showed Oliver's love for grand events, history, and horses. The inside had amazing halls, living rooms, and ballrooms. Oliver was also a skilled driver of carriages pulled by four horses.
Belmont wanted Belcourt built exactly how he imagined it. The architect, Hunt, focused on making his client happy. Building Belcourt cost $3.2 million in 1894. That would be like $80 million today! Belmont had about 30 servants working at Belcourt.
The Belmont Family's Time
When Belcourt was finished in 1894, the entire first floor was used for carriages and stables. This was for Belmont's valuable horses. Upstairs, there was a master bedroom with wall paintings showing the life of a nobleman. The bathroom had Newport's first standing shower.
Belcourt was supposed to open in July 1894. However, it stayed closed because Oliver Belmont was in the hospital. He had been mugged in New York City. It took a whole year before Belmont finally saw his finished mansion.
The building was shaped like a large square. It had two-story sections connecting to a taller, three-story main part. Today, you can still see a large central courtyard, about 80 by 40 feet. It has wooden beams in the Norman style. The huge roof has oval copper windows and chimneys. The front of the house, where the carriages entered, was symmetrical. A narrow iron balcony stretches 70 feet on the second floor.
Belmont didn't like the "new rich" who showed off their wealth. They built fancy mansions between Bellevue Avenue and the ocean. So, guests entered Belcourt from a smaller road called Ledge Road.
Inside, the castle was just as grand and a bit unusual. Belmont kept his large collection of horses and carriages on the ground floor. You could get to them through two huge carriage entrances on the front of the house. To the west of this area was Belmont's Grand Hall and entrance. It was in the Francis I Renaissance style and led out to Ledge Road. The huge Gothic rooms had large stained-glass windows. These windows showed the Belmont family's coat of arms. The room's original deep red fabric has since been changed to gold.
The Grand Staircase is a copy of stairs from the Cluny Museum in France. It connects the Lower Grand Hall to Belmont's Upper Grand Hall on the second floor. Many formal rooms open into each other. They are decorated in different French styles. The hallways on the second floor were designed to frame views into the various rooms.
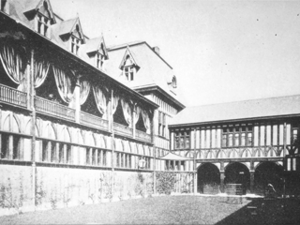
Oliver Belmont married his neighbor, Alva Vanderbilt, on January 11, 1896. Alva was excited to change Belcourt. She made it even more unique by mixing many different styles. Alva Belmont turned the carriage room into a banquet hall. She also changed a study into a private sitting room. For this, she brought in French wood panels from the 1700s. In 1899, Belcourt hosted the first car parade in the country.
New Owners Over Time
Oliver Belmont passed away in 1908. Mrs. Belmont passed away in France in 1933. Belcourt then went to Perry Belmont, Oliver's older brother. When World War II began, Perry Belmont moved most of Belcourt's contents to his other homes. Newport was a naval base and might have been attacked. Some of Alva's items were sold at auction.
In 1940, Perry Belmont decided to sell Belcourt. He talked with George Waterman, a businessman. Waterman wanted to turn Belcourt into a museum for old cars. The only rule for the sale was that Waterman had to make the castle look as much like Hunt's original design as possible. Waterman had to fix the third-floor roof and remove a part that overlooked the courtyard. After paying $1,000 for the castle, Waterman learned that local rules wouldn't allow his car museum.
In 1943, Waterman sold Belcourt to Edward Dunn. Dunn never lived at Belcourt during the eleven years he owned it (until 1954). During the war, many large mansions were being torn down or turned into other buildings. Dunn rented the stables of the old castle to the military for repairing equipment.
Dunn sold Belcourt to Louis and Elaine Lorillard in 1954 for $22,500. The Lorillards, famous for tobacco, wanted Belcourt to be the home of the Newport Jazz Festival. The lawns could hold over 10,000 people. The stone and stucco walls helped with the sound. The large central courtyard was used for concerts. The open porch provided more space for people to watch. Inside, the big rooms were used for workshops and lodging. However, neighbors protested, so Belcourt couldn't be a permanent festival spot.
Belcourt had fallen into disrepair. It had been mostly empty for over 20 years. In November 1956, the Lorillards sold the run-down castle to the Tinney Family.
The Tinney Family
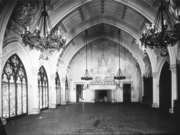
The Tinney Family from Cumberland, Rhode Island, bought Belcourt in 1956 for $25,000. They changed the name from Belcourt to Belcourt Castle. The Tinneys filled the castle with their own collection of old and copied antiques. This included a coronation coach that their son Donald made. They also had a copy of a 1701 painting of King Louis XIV. It used to hang in the Green Room of the Palace of the Tuileries. A huge Imperial Russian-style chandelier was a main addition. It has 13,000 crystal pieces and 105 lights. This chandelier hangs above the rose marble floor of the banquet hall.
When Belcourt was bought in 1956, the Tinney family included Harold Tinney, his wife Ruth, their son Donald, and Ruth's aunt Nellie Fuller. In 1960, Donald Tinney married Harle Hanson, who had worked at Belcourt as a tour guide. Harle Tinney was the only family member still alive when Belcourt was sold in 2012.
Other items in Belcourt included a huge collection of Persian rugs. There was also French royal art and furniture, Asian art and furniture, and many religious art pieces.
The Tinney family made many changes to Belcourt after they moved in. They raised the ceiling of the Organ Loft by 11 feet to fit a large organ. Between 1966 and 1970, an old kitchen area became a coach hall. In 1969, the open porch became a French living room. In 1975, they turned the northwest reception room into a chapel. They added German Renaissance stained glass. In the early 1980s, the Tinneys built gate posts on Bellevue Avenue. They installed gates they got from another estate in Portsmouth. The top part of the gate was changed to make them the tallest entrance gates in Newport.
In 1983, robbers tried to steal antiques worth a million dollars from Belcourt. Police found many items. However, a 14-pound silver container with a relic from the third century was not found.
The lawns have many sculptures made of bronze, terra cotta, marble, and stone. They show scenes from myths, nymphs, and cherubs. This collection is a relaxed contrast to the strong lines of the French-style castle. The driveways and paths are lined with thick arborvitae plants. The Tinneys planted these a few years after they moved in.
Belcourt is the third largest mansion in Newport. Only The Breakers and Ochre Court are bigger. The castle has been part of an ongoing restoration project. This project started when the Tinney family moved in and continues today.
On May 26, 2009, it was reported that Harle Tinney, the owner at the time, put the house up for sale. It was listed for $7.2 million. By June 2011, the price had been lowered twice, first to $5.1 million and then to $3.9 million. Later, it was taken off the market. It was then re-listed as two separate parts for a total of $4.625 million. Tinney said she was ready to sell the home after her husband passed away in 2006.
Belcourt as a Museum
Belcourt was open to the public as a museum. It showed old items and taught about architecture and history. Out of Belcourt's 60 rooms, more than a dozen could be seen on a tour. A visit included an English library, a banquet hall, a chapel, two grand halls, a music room, an Empire-style dining room, a French Gothic-style ballroom, two main bedrooms, a porch, and a gallery. All the rooms were filled with items from the Tinney family's collections.
The first tours of Belcourt were given in 1957. Since then, the castle has been a popular spot on Bellevue Avenue. The collections included furniture, art, and items from 33 European and Asian countries. There were also items from 37 other Newport mansions. The Tinney family's huge collection made Belcourt very important for Newport's tourism. Belcourt was also the only mansion in Newport that was both open to the public and had a private owner living there. Harle Tinney often led tours through her home and greeted visitors when she was there.
Carolyn Rafaelian's Ownership
On November 12, 2012, Carolyn Rafaelian bought Belcourt for $3.6 million. She owns the company Alex and Ani. Rafaelian has been restoring and renovating the mansion. She reopened it in summer 2014 as a tour house, art gallery, and event space. It is now called Belcourt of Newport. Rafaelian has spent $5 million on renovations, including $3 million for a new roof.
Building Materials
Belcourt's unique outside look comes from using brick and Westerly granite. These materials frame the windows, doors, and stucco walls. The roof is covered with Pennsylvania slate. It has many oval-shaped dormer windows.
The inside was finished by 300 skilled workers from other countries. It features carved oak wood and floors made of oak and mosaic marble. The many decorative ceilings have sculpted plaster and carved woods like chestnut. The walls are covered with painted canvases, carved oak, imported wood panels, and pure silk fabrics. The many railings and gates outside are made of wrought iron and bronze. They feature a shell design and the initials "OB." The foundations are made of stone, brick, and concrete. Thick brick walls support huge roof timbers and steel I-beams.
See also
 In Spanish: Castillo Belcourt para niños
In Spanish: Castillo Belcourt para niños
- Buildings inspired by Versailles
 | Jackie Robinson |
 | Jack Johnson |
 | Althea Gibson |
 | Arthur Ashe |
 | Muhammad Ali |


