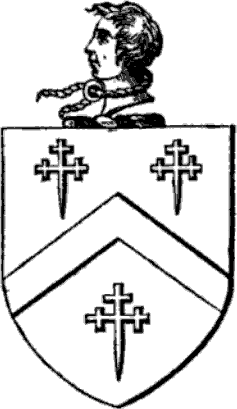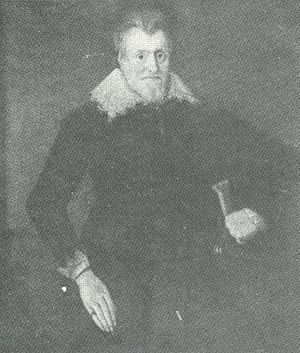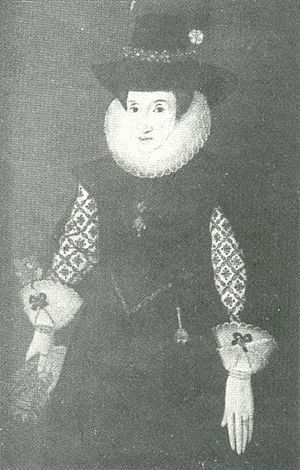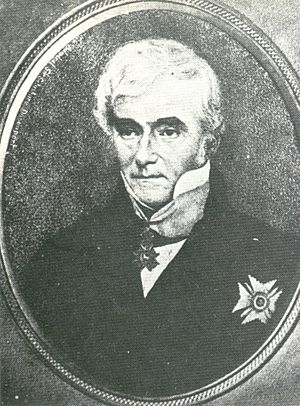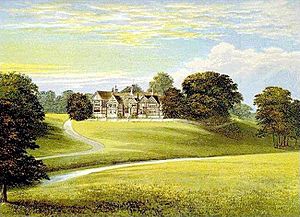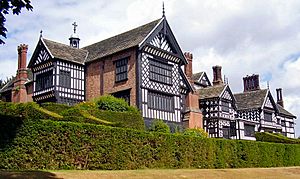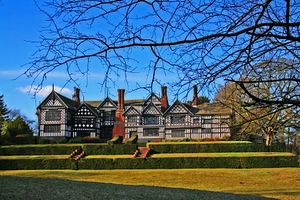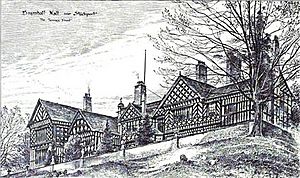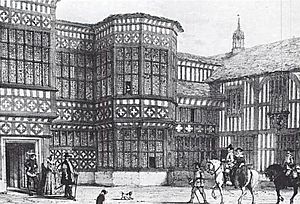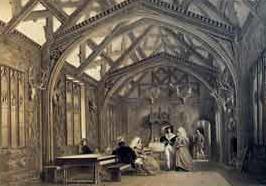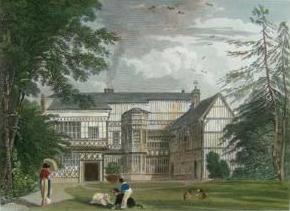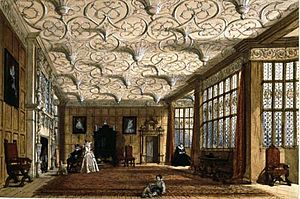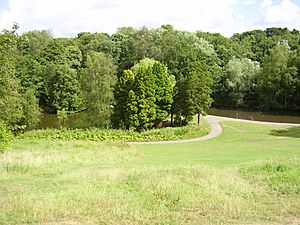Bramall Hall facts for kids
Quick facts for kids Bramall Hall |
|
|---|---|
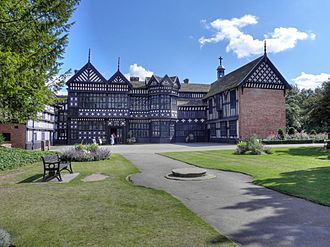
Bramall Hall from the west, the side of the main entrance, showing the courtyard and the north and south wings. The Great Hall is in the centre.
|
|
| General information | |
| Architectural style | Tudor |
| Town or city | Bramhall, Greater Manchester |
| Country | England |
| Coordinates | 53°22′26″N 2°10′00″W / 53.3740°N 2.1666°W |
| Construction started | 14th century |
| Technical details | |
| Structural system | Timber framed |
|
Listed Building – Grade I
|
|
| Official name: Bramall Hall | |
| Designated: | 9 August 1966 |
| Reference #: | 1260476 |
Bramall Hall is an old Tudor manor house located in Bramhall, Greater Manchester, England. Some parts of the house are from the 14th century, with more added in the 16th and 19th centuries. It's a great example of a timber-framed building, common in the historic area of Cheshire. Today, the house is a museum, and its 70-acre park, called Bramhall Park, is open for everyone to enjoy.
The area of Bramall was first mentioned in a very old book called the Domesday Book in 1086. It was owned by the Massey family back then. Later, in the late 1300s, the Davenport family took over. They built the house you see today and owned it for about 500 years! In 1877, they sold the large estate. The hall and a smaller park were then sold to the Nevill family, who were successful business owners.
In 1925, John Henry Davies, who was the president of Manchester United football club, bought the hall. Then, in 1935, a local council bought it. Since 1974, Stockport Metropolitan Borough Council has owned Bramall Hall. They call it the most important historical building in the Bramhall Park area.
Contents
History of Bramall Hall
Early Beginnings
The name "Bramall" means "a corner of land where broom plants grow." Broom is a yellow-flowered bush common in the area. The land of Bramall existed even before the Norman Conquest. It was owned by two Anglo-Saxon freemen. After William the Conqueror took control of England, he gave Bramall to Hamon de Massey around 1070.
The Domesday Book recorded Bramall as "Bramale" in 1086. It was part of Cheshire. Its value dropped a lot after the Norman Conquest, from 32 shillings to just 5 shillings.
In the 1100s, the manor passed to Matthew de Bromale. His family may have named themselves after the manor. In 1370, Alice de Bromale married John de Davenport. This is how the Davenport family came to own Bramall Hall for nearly 500 years.
The Davenport Family Era
The Davenports were a powerful family in northern England. Their family history goes back to the time of the Norman Conquest. They were known for being in charge of Macclesfield Forest. Their family crest shows a man's head with a rope around his neck. This is said to represent their power over life and death in those times. The Davenports gained land in many areas, including Bramhall through marriage.
The Davenports likely built the current house after they took over. The first William Davenport was lord of the manor from 1478 to 1528. He might have helped Henry VII become king during the Wars of the Roses. It's thought that Bramall might have been damaged by someone named Randle Hassall, who stole timber. This supports the idea that the house was rebuilt or repaired around this time.
The third William Davenport fought in attacks against Scotland ordered by Henry VIII. He was knighted in Scotland in 1544. The fifth William Davenport inherited Bramall in 1585. He lived there with his wife Dorothy for over 50 years. The first wedding in Bramall's chapel was in 1599. On April 22, 1603, the fifth William Davenport was knighted by King James I. He also became an important local official. During his time, many changes were made to the house. A room was added above the Great Hall, and a long gallery was built. The inside of the house was also decorated with paintings and portraits.
The sixth William Davenport took over in 1639, just before the English Civil War began. He supported the King, but many of his tenants fought for Parliament. Soldiers from both sides visited Bramall Hall, taking goods and using the house for shelter. William Davenport was fined, and soldiers continued to use the hall because it was convenient.
Later Davenport Owners
The sixth William was followed by his son Peter, then Peter's son William. The eighth William Davenport's property list from 1706 shows the gallery and gatehouse were still there. His two oldest sons inherited the estate but died young. So, the estate went to their younger brother, Warren Davenport, who was a clergyman. He started a school near the estate entrance. The tenth and last William Davenport inherited Bramall when he was four. Many changes were made to the house during his time. The gatehouse and the long gallery were removed, possibly because they were unsafe. William had no sons, so the estate passed to Salusbury Pryce Humphreys, who was married to his daughter Maria.
Humphreys, a naval captain, lived at Bramall Hall before he inherited it in 1829. Other Davenport family members tried to claim the property, but they failed. Humphreys was knighted in 1834. In 1838, he changed his name to Davenport to keep the family name going. He and Maria moved away in 1841, perhaps because living at Bramall was too expensive or for health reasons.
For the next ten years, the house was likely rented out. Maria Davenport preferred to live elsewhere. Her oldest son, William Davenport, lived at Bramall for four years before he inherited it. People often visited Bramall during William's time, and the Chapel was still used for church services. After William died in 1869, the property was rented to Wakefield Christy. This ended the direct Davenport family ownership for a while.
Bramall Hall's Recent History
John Davenport returned to Bramall in 1876. But on January 24, 1877, it was announced that the estate would be sold. The furniture was auctioned off. The house and the rest of the estate (nearly 2,000 acres) were sold to a property development company for £200,000. The house stayed empty until 1882. Then, Thomas Nevill, a local businessman, bought it for his son, Charles. Charles Nevill had a lot of work done to the house to make it more comfortable inside. He kept most of its outside look. The gardens were also redesigned, and new buildings like a stable and lodges were added.
Thomas Nevill's nephew, also named Thomas, inherited the estate in 1916. He decided to sell it after facing money problems after the First World War. In 1923, many furniture items were auctioned. There were even rumors that Bramall would be taken apart and moved to the United States! In 1925, the house was put up for auction again. The condition was that if no one bought it, it would be torn down. John Henry Davies, the president of Manchester United, offered £15,000 for the house, which was accepted. He lived there until he died in 1927. His wife, Amy, stayed until 1935. She sold it to the local council for £14,360, so the house and park could be open to the public.
Under council ownership, a caretaker lived in the house, but most of it was open to visitors. The house and grounds were used for different events. One of the council's first projects was to fix up the chapel, which had fallen into disrepair. It was restored to look like it did when the Davenports lived there. A special service was held on October 30, 1938, after the work was finished. In 1947, a group called the Friends of Bramall Hall was formed. They helped find furniture for the house and assisted with its upkeep. Over the years, many original furnishings and portraits were returned to the house. Today, Stockport Metropolitan Borough Council owns the estate.
Bramall Hall Today
Bramall Hall and its park are open to everyone. Visitors can take a tour of the house or explore it on their own. The park is always open for people to walk around. Events and club meetings are held there throughout the year. Local schools often visit to learn about life in the past. The house is also a popular place for weddings and has been used as a setting for TV shows and movies. Some of these include Prank Patrol, Cash in the Attic, Coronation Street, The Making of a Lady, and The Last Vampyre.
Currently, the house is spelled "Bramall," and the park is spelled "Bramhall." However, both names have been spelled differently over the years. The Domesday Book used "Bramale." Charles Nevill preferred "Bramall," and the council kept this spelling when they bought the property.
Exploring the House
Bramall has been a settlement since Saxon times. The house is a Grade I listed building, meaning it's very important historically. The oldest parts are from the late 1300s, with updates in the 1500s and 1800s. The main entrance used to be on the east side. Now, the main entrance is on the west side, in the courtyard. From the courtyard, you can clearly see the house's layout: the service wing is on the left, the Great Hall is in the middle, and the Banqueting Hall is on the right. In the past, a gatehouse enclosed the courtyard, but it was taken down in the 1800s.
The house has stone foundations. Its main structure is made of strong oak timbers, joined together with wooden pegs. The spaces between the timbers are filled with wattle and daub (a mix of woven sticks and mud) or lath and plaster. The famous black and white look of the timber framing comes from the Tudor period.
Ground Floor Rooms
The Great Hall is the main part of Bramall Hall. In the Middle Ages, this room was where important business was done for the house and village. It was also where everyone in the household ate together. It was first built around the late 1300s. In the late 1500s, the Great Hall was rebuilt. The Withdrawing Room was created above it, and a long gallery was added as a third floor. The long gallery was later removed because it was thought to be unsafe. The Great Hall has a large bay window with leaded glass, which you can see throughout the house.
The Lesser Hall is next to the Great Hall. Its walls are covered with oak panels. The Banqueting Hall, next to the Lesser Hall, is believed to be the oldest part of the house. The Nevill family used this room as a billiards room. The chapel, across from the Banqueting Hall, was the only public place of worship in Bramhall until the 1800s. It was first mentioned in 1541. After falling into disrepair, it was restored by the council in the 1930s, and services began again. On the north wall, there are unglazed windows that show the south wing was once separate from the Great Hall. The Ten Commandments are written on the west wall. Below them, you can see faint traces of an older painting from before the English Reformation. These paintings were banned and covered up during the Reformation.
First Floor Rooms
The Ballroom, also called the Upper Banqueting Hall, has an arched roof and likely dates from the 1500s. It has rare wall paintings from that century. One painting might show the nursery rhyme "Ride a cock horse." Another shows a man playing a mandolin. Above the chapel is the Chapel Room. It used to be two rooms but was made into one larger room in the late 1800s. A blocked-up door was once thought to be a priest hole (a hiding place for priests). However, it was probably an old entrance to the first floor from an outside staircase.
North of the Chapel Room is the Paradise Room. Its name comes from the bed hangings, which show Adam and Eve and their fall from paradise. In Tudor times, "paradise" was also a name for a favorite room. This room has wood-paneled walls and a fireplace. There's a small hidden area that was once described as a "dark passage." It might have been a priest's hiding place or a toilet. This room became known for ghost sightings in the 1800s, and stories of secret passages spread, though no such passages exist.
The largest room on the first floor is the Withdrawing Room, located above the Great Hall. It has a fancy plaster ceiling. Above the fireplace, you can see the coat of arms of Queen Elizabeth I. The decorations around the top of the room show the coats of arms of Davenport family marriages.
The northern part of Bramall became the service wing. This area included the kitchen, pantry, dairy, and storage rooms on the ground floor. The servants' bedrooms were in the attic.
Bramall Hall Grounds
The house is surrounded by about 70 acres of parkland. This is only a small part of the original estate, which was once about 2,000 acres. The park was used for hunting in the past. It was home to cattle, deer, and horses until the 1600s, when it became farmland. Two streams run through the park: the Ladybrook and the Carr Brook. In the 1880s, Charles Nevill redesigned the grounds. He changed the path of the Ladybrook, planted many more trees, and created artificial ponds. These ponds were once stocked with trout. In 1888, a new drive was built through the park. Nevill also created terraces below the east side of the house.
Today, the park is open to the public. It has woodlands, open grassy areas, gardens, a café, a bowling green, and play areas for children.
See also
- Grade I listed buildings in Greater Manchester
- Listed buildings in Hazel Grove and Bramhall
 | Stephanie Wilson |
 | Charles Bolden |
 | Ronald McNair |
 | Frederick D. Gregory |


