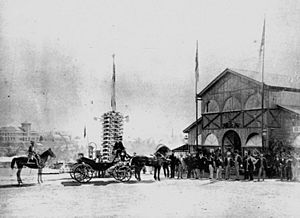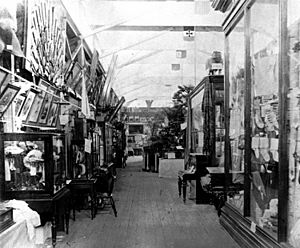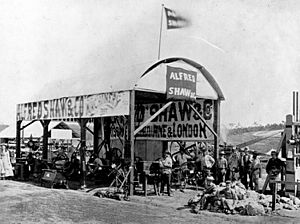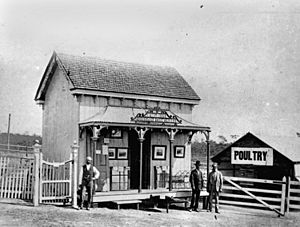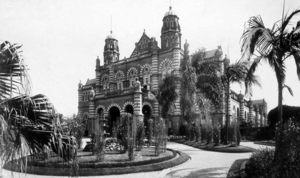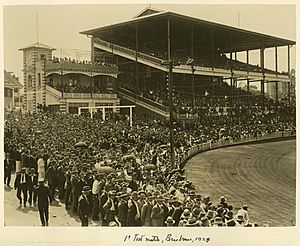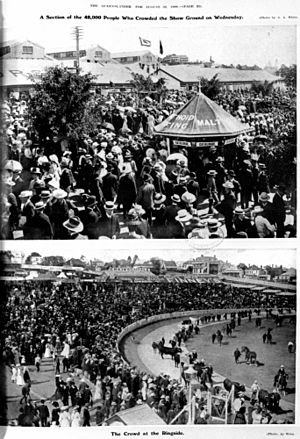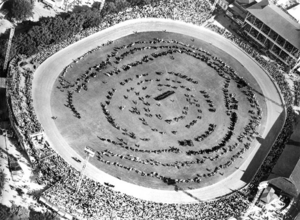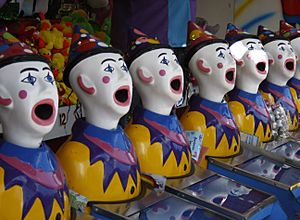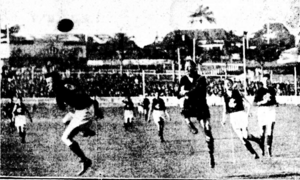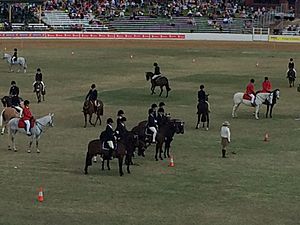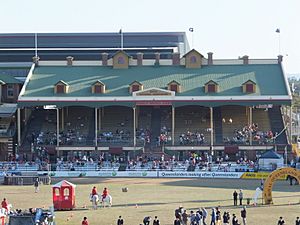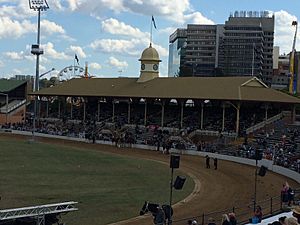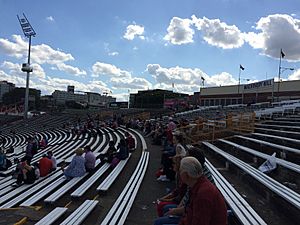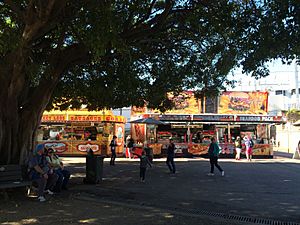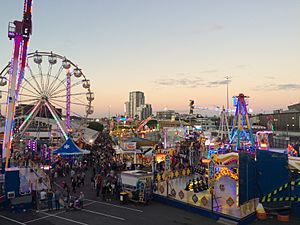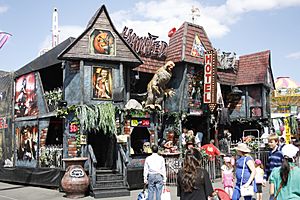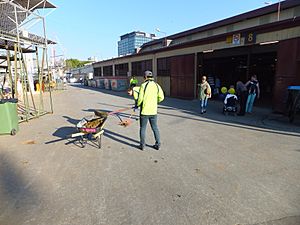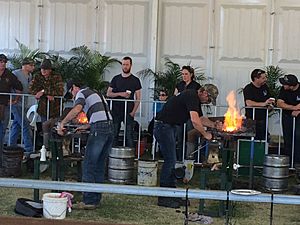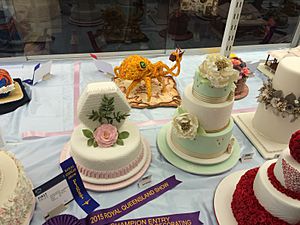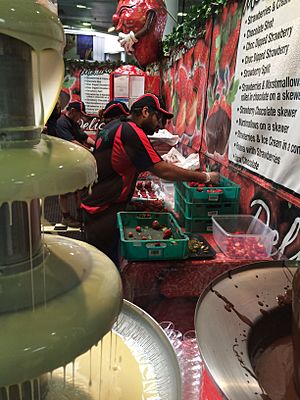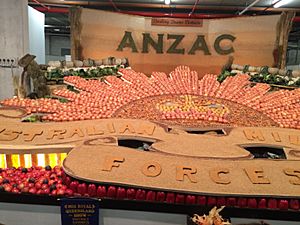Brisbane Showgrounds facts for kids
 |
|
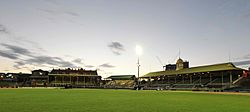 |
|
| Former names | RNA Showgrounds Ekka Grounds Brisbane Exhibition Ground |
|---|---|
| Location | Bowen Hills, Brisbane, Queensland, Australia |
| Coordinates | 27°27′0″S 153°1′58″E / 27.45000°S 153.03278°E |
| Owner | The Royal National Agricultural and Industrial Association of Queensland |
| Operator | The Royal National Agricultural and Industrial Association of Queensland |
| Capacity | 25,490 |
| Construction | |
| Broke ground | 1880 |
| Opened | 1886 |
| Tenants | |
| Brisbane Bandits (ABL) Geelong Football Club (VFL) (1952) |
|
| Ground information | |
| International information | |
| First Test | 30 November – 5 December 1928: |
| Last Test | 16–20 January 1931: |
| Only women's Test | 28–31 December : |
| As of 26 April 2017 Source: ESPNcricinfo |
|
| Brisbane Showgrounds | |
|---|---|
| Lua error in Module:Location_map at line 420: attempt to index field 'wikibase' (a nil value). | |
| Location | 600 Gregory Terrace, Bowen Hills, City of Brisbane, Queensland, Australia |
| Design period | 1870s–1890s (late 19th century) |
| Built | 1880s–1980s |
| Architect | Claude William Chambers |
| Official name: Brisbane Exhibition Grounds, RNA Showgrounds, National Agricultural and Industrial Association of Queensland Exhibition Grounds, Royal National Agricultural and Industrial Association of Queensland Exhibition Grounds/Show Grounds, Royal Queensland Showgrounds | |
| Type | state heritage (landscape, built) |
| Designated | 25 July 2003 |
| Reference no. | 601709 |
| Significant period | 1880s–1980s (fabric) 1876+ (social) 1881, 1887, c. 1903, 1914–19, 1927–28, 1939–44, 1971, 1989 |
| Significant components | toilet block/earth closet/water closet, dormitory, gate – entrance, park / green space, studio – broadcasting, yards – livestock, show ring, workshop, embankment – railway, pavilion – exhibition, turnstile/s, trees/plantings, auditorium, stables, grandstand, hall, tunnel – pedestrian, bank, bar, memorial – plaque, fence/wall – perimeter, bridge/viaduct – railway, office/s |
| Builders | Walls & Juster |
The Brisbane Showgrounds is a huge place in Bowen Hills, Brisbane, Australia. It's a busy spot that hosts over 250 events every year. The most famous event is the Royal Queensland Show, also known as the Ekka.
This special place was designed by Claude William Chambers and built by Walls & Juster. It's also called the RNA Showgrounds or Ekka Grounds. The Brisbane Showgrounds was added to the Queensland Heritage Register on 25 July 2003, which means it's an important historical site.
The The Royal National Agricultural and Industrial Association of Queensland owns and runs the Showgrounds. For nine days in August, it becomes the home of the Ekka, a big agricultural show. The rest of the year, other events use the different spaces available at the Showgrounds.
Contents
A Look Back: History of the Showgrounds
The land where the Brisbane Showgrounds now stands has a long history. It was originally a camping ground for the local Indigenous Turrbal people, who called it Barrambin. Later, British settlers named it York's Hollow. In the 1840s, many Turrbal people lived around the waterholes here.
In 1863, the site became part of the Queensland Acclimatisation Society's gardens. This group worked to bring new and useful plants and animals to Queensland. They helped start farming in the area by trying out crops like mangoes, sugarcane, and olives.
The First Ekka
The very first Ekka, then called the Queensland Intercolonial Exhibition, happened in August 1876. It was a huge success! Since then, the Showgrounds has been the main place for Queensland's biggest agricultural show for over 140 years. The grounds have grown from 12 acres to 22 hectares.
Only a few Ekka shows have been cancelled. This happened in 1919 because of the flu, in 1942 during World War II when soldiers used the grounds, and in 2020 and 2021 due to the COVID-19 pandemic.
Growing the Showgrounds
After the first show, the Exhibition became an annual event. The first exhibition building was a large timber hall built in 1876. It was later destroyed by fire in 1887. People wanted a stronger building, so a new one was built in 1892. This building later became the Queensland Museum.
In 1881, a railway line was built through the Showgrounds, creating the Exhibition railway station. This line still opens every year for the Ekka, making it easy for visitors to get there.
Big Changes Over Time
In the early 1900s, the Showgrounds got a new grandstand, designed by Claude William Chambers. This stand was later named the John MacDonald Stand. The area where sideshows were located became known as Sideshow Alley, and another area became Machinery Hill.
During World War I, the Showgrounds was used as a military training camp. After the war, in 1920, the Prince of Wales visited the Exhibition. This led to the association adding "Royal" to its name, becoming the Royal National Agricultural and Industrial Association of Queensland (RNA). The popular nickname "Ekka" was also officially registered.
Many new buildings were added between the wars, including the Ernest Baynes Stand in 1922–23. This stand had two levels of seating and a dining room. A second show ring was also created for dairy cattle, showing how important the dairy industry was to Queensland.
World War II and Beyond
During World War II, from 1939 to 1944, the Showgrounds was again used by the military. Soldiers trained and lived there, even sleeping in animal pens. The Ekka was cancelled in 1942 but returned in a smaller way in 1943 and 1944.
After the war, the Showgrounds continued to improve. A Beef Cattle Pavilion was built in 1950. In 1954, Queen Elizabeth II and Prince Philip visited the Showgrounds, with 30,000 people attending the welcome ceremony.
The first animal nursery, a very popular part of the Ekka, was started in 1964. In the late 1960s, Sideshow Alley changed from tents to modern rides and entertainment.
Modern Redevelopment
In 2008, plans began for a big redevelopment of the Showgrounds. This project, which started in 2011, aims to upgrade the facilities and add new offices, shops, and homes. Some older buildings were removed to make way for these changes. The project is expected to take many years to complete.
In 2023, there was a proposal to build a new stadium at the RNA for the 2032 Summer Olympics. However, this plan was later cancelled in March 2024.
Sports at the Showgrounds
The Brisbane Showgrounds has always been a place for sports, not just shows! Many different games have been played here:
The Australia men's national soccer team played several international matches here, including against New Zealand in 1933 and India in 1938.
The Brisbane Bandits baseball team played at the Showgrounds in the 1990s and returned in 2010.
From 1893 to 1931, 28 first-class cricket matches were played here, including two important Test matches. Famous Australian cricketer Donald Bradman made his Test debut at the Showgrounds in 1928.
The Showgrounds hosted many international and state rugby league games. In 1910, Great Britain won the first Ashes series on Australian soil here. A record 40,500 people watched a game in 1946!
The first inter-colonial tennis match between Queensland and New South Wales happened here in 1895.
The grounds were used for cycling events in 1896.
In 1971, a controversial rugby union game between Australia and South Africa was held here. Barricades were put up to keep protesters away.
This was the main home for Australian rules football in Queensland from 1905 to 1914. A VFL premiership match was even played here in 1952, which was the first official VFL match played under floodlights!
Starting in 1926, the Showgrounds was a popular place for dirt track racing, including motorcycle speedway, sprintcars, and speedcars. Many famous drivers raced on the 425-meter track.
Exploring the Showgrounds
The Brisbane Showgrounds is located north of Brisbane's city center. It's a big area with many buildings, structures, and green spaces, including beautiful old Weeping Fig trees. The Exhibition railway line cuts through the grounds, and the Clem Jones road tunnel (Clem7) passes underneath.
Main Arena and Grandstands
The heart of the Showgrounds is the Main Arena, a large oval-shaped grass area. This is where many exciting events happen, like equestrian competitions. It's surrounded by different seating areas:
- RNA Council Stand (around 1923): A three-story brick building with offices and special seating for the RNA Council members.
- Ernest Baynes Stand (1922–23): A large brick stand with tiered seating. It used to have two levels but now has one.
- Members' Stand (1970s): A modern concrete and brick stand with plastic seats.
- John MacDonald Stand (1906): The oldest grandstand still standing, made of brick with a distinctive clock tower.
- Machinery Hill Stands (1950s): Open-air concrete stands curved around the northern side of the arena.
- Marshalling Yards and Stand (1950s): Where livestock are gathered before entering the arena.
Sideshow Alley and Animal Pavilions
- Show Ring No.2 (around 1924): A circular grass area used for showing dairy cattle and other animals. It's lined with mature fig trees.
- Sideshow Alley: This is the fun zone! It's a large area with rides, games, and amusements. You can enter through the Bowen Park Entry Building or through tunnels under the railway line.
- Dairy Cattle Pavilion: A large timber building where dairy cattle are housed and displayed. It's designed to be naturally lit and ventilated.
- Dairy Goat Pavilion: An elevated two-story building for dairy goats, with a deck overlooking Show Ring No.2.
- Beef Cattle Pavilion (1950): A big brick building with a saw-tooth roof, used for beef cattle.
- Horse Stables: Long timber buildings with many stalls for horses, located along Brookes Street and Gregory Terrace. There's even a horse washing area!
Exhibition Buildings and Other Areas
- Industrial Pavilion (1938–39): A large brick building with a saw-tooth roof, used for industrial exhibits.
- Gregory Terrace Entry Building (around 1910): A two-story timber building that forms part of the Showgrounds' boundary wall.
- John Reid Pavilion (moved to Showgrounds in 1917): A large timber hall with a high roof, originally built in Toowoomba. It's part of a complex of connected exhibition buildings.
- Dairy Industry Hall (1950s): A two-story building next to the John Reid Pavilion, known for its zigzag roof and large glass wall.
- Exhibition Building (1986): A modern two-story concrete building with large windows, used for various exhibits.
Heritage Importance
The Brisbane Showgrounds is a very important historical site in Queensland. It shows how farming and industry have grown in the state since the 1870s. It's also special because it's a large, active exhibition ground in a major city.
Many of its buildings and features are important, like the main show rings, the grandstands (John MacDonald Stand, Ernest Baynes Stand), Sideshow Alley, and the old fig trees. These elements help tell the story of Queensland's history and culture. The Showgrounds has a strong connection with generations of Queenslanders who love attending the annual Ekka and other events.
See also
- List of Test cricket grounds
 | Emma Amos |
 | Edward Mitchell Bannister |
 | Larry D. Alexander |
 | Ernie Barnes |


