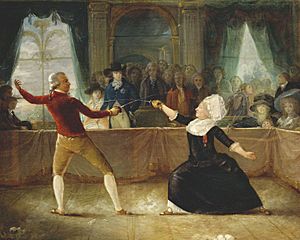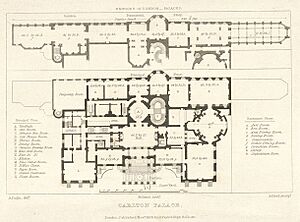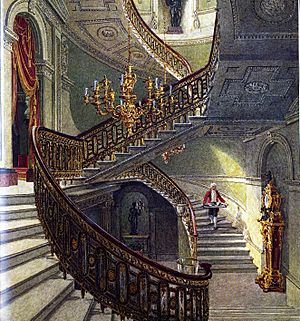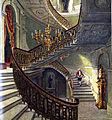Carlton House facts for kids
Carlton House was a large, fancy house in London. It was best known as the main home for the King's son, the Prince of Wales. The house was located on the south side of Pall Mall. Its gardens touched St. James's Park in the St James's area of London.
Carlton House was very important for how London was planned. Its location led to the creation of John Nash's grand route. This route went from St James's to Regent's Park through Regent Street, Portland Place, and Park Square. The streets Lower Regent Street and Waterloo Place were first built to lead right to the front of Carlton House.
An older house was rebuilt in the early 1700s for Henry Boyle. He left it to his nephew, Lord Burlington. Burlington's mother sold it in 1732 to Frederick, Prince of Wales. For him, William Kent designed the garden. Frederick's wife, Princess Augusta, made the house bigger.
In 1783, Frederick's grandson, George, became the Prince of Wales. He was given Carlton House and money to fix it up. At that time, it was a messy building without a clear design.
The Prince had the house greatly rebuilt by Henry Holland. This work happened between 1783 and 1796. By 1802, Carlton House was a very large and rich home. Many countries would have called it a palace. From the 1780s, it was a lively place for the Prince's friends and events. After 1811, when he became Prince Regent, the house was changed even more. It was used like a palace, even if it wasn't officially called one.
In 1820, his father, King George III, passed away. The Prince Regent then became King George IV. He felt that Carlton House, St. James's Palace, and his parents' Buckingham House were not grand enough for him. People thought about rebuilding Carlton House to be much larger. But in the end, Buckingham House was rebuilt as Buckingham Palace instead.
Carlton House was torn down in 1826. In its place, two grand white buildings of expensive homes were built. These are known as Carlton House Terrace. The money from renting these homes helped pay for Buckingham Palace.
Building the House
When the Prince of Wales took over Carlton House in 1783, Sir William Chambers was first chosen as the architect. But soon, Henry Holland took over. Both Chambers and Holland liked the French neoclassical style. Carlton House became very important for bringing this style to England.
Holland started working on the main rooms first. These were the important reception rooms along the garden side. Building began in 1784. In 1785, Horace Walpole visited these rooms. He was usually very critical, but he was impressed. He wrote that Carlton House would be "the most perfect in Europe" when finished.
Building stopped by the end of 1785. This was because the Prince of Wales had many debts. His unpaid bills were very high. Parliament looked into the huge costs at Carlton House. They also figured out how much more money was needed to finish the project.
In 1787, the Prince of Wales asked his father, King George III, for help. He convinced his father to give him money to finish the house. Work started again in the summer of 1787. A budget of £60,000 was set to complete the house. Many top furniture makers and artists from France helped with this.

These French workers were led by Dominique Daguerre. He was a famous interior decorator for Marie Antoinette. He also helped bring furniture from Adam Weisweiler to the house.
Inside Carlton House
When finished, Carlton House was about 61 meters (202 feet) long and 40 meters (130 feet) deep. Visitors entered through a grand entrance with six columns. This led to a foyer with waiting rooms on each side. Carlton House was special because visitors entered on the main floor. Most London houses at that time had the main rooms on an upper floor.
From the foyer, visitors went into a tall entrance hall. It had yellow marble columns and light from above. Beyond this hall was an eight-sided room, also lit from above. The grand staircase was on the right of this room. On the left was a courtyard. Straight ahead was the main waiting room.
From this waiting room, visitors could turn left into the Prince's private rooms. Or they could turn right into the formal reception rooms. These included the Throne Room, drawing room, music room, and dining room.
The lower floor had rooms with lower ceilings. These included a gothic dining room, the Prince's library, and a Chinese drawing room. There was also an amazing gothic conservatory made of cast iron and stained glass. These rooms had folding doors. When opened, they created a long, impressive space. Sometimes, the whole length was used for one huge dining table.
The ground-floor rooms opened directly onto the garden facing the Mall. Humphry Repton designed the garden. He replaced the earlier design by William Kent.
Art and Furniture
Carlton House had beautiful French decorations and furniture. It also had a wonderful collection of art. Many of the best paintings now in the royal collection were gathered by George IV for Carlton House.
When he was Prince of Wales, George IV supported artists of his time. These included Reynolds, Gainsborough, and Stubbs. With help from his art advisors, George IV also bought older paintings. These were by famous artists like Rembrandt, Rubens, Van Dyck, Cuyp, and Jan Steen.
In 1816, a list of items in Carlton House showed many paintings. There were 136 pictures in the main State Rooms. Another 67 were in the Prince of Wales's private rooms. About 250 more were in other parts of the house.
After his father died, George became King George IV. He decided to focus on making Buckingham House bigger and better. This would be his main home in London. At the same time, plans for Regent Street were changed. This led to Carlton House being torn down to connect Regent Street with the Mall. The Duke of York Steps and the two Carlton House Terraces now stand where Carlton House once was.
When Carlton House was torn down, most of its furniture, carpets, and art were moved. They went to Buckingham Palace or other Royal homes. Many parts of the building were reused in other royal homes being built or changed. These included Buckingham Palace and Windsor Castle. Some items might have also gone to Royal Lodge and the Brighton Pavilion. Fireplaces from Carlton House are now at Buckingham Palace. Many doors at Windsor Castle also came from Carlton House. The grand entrance of Carlton House was later used for the new National Gallery in Trafalgar Square.
The Carlton House writing table is a famous type of desk. It has straight legs and drawers. The name comes from Carlton House. The original desk, likely made for the Prince Regent, has not been found.
Images for kids
-
Fencing Match between Chevalier de Saint-Georges and 'La chevalière D'Eon' on April 9, 1787 in Carlton House, painting by Charles Jean Robineau
See also
 In Spanish: Carlton House para niños
In Spanish: Carlton House para niños
 | Shirley Ann Jackson |
 | Garett Morgan |
 | J. Ernest Wilkins Jr. |
 | Elijah McCoy |







