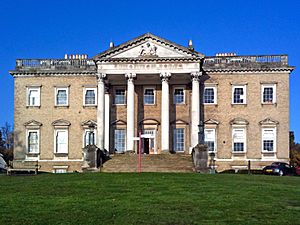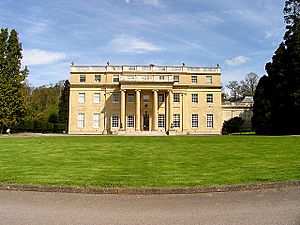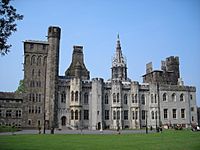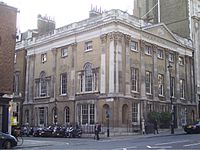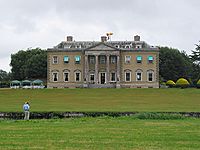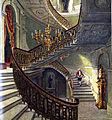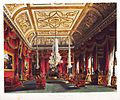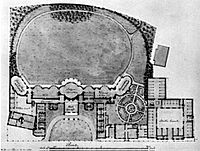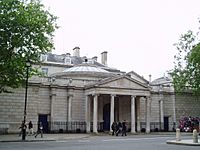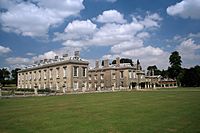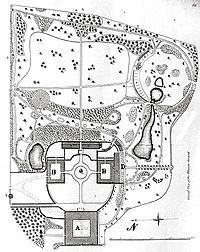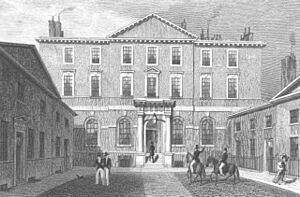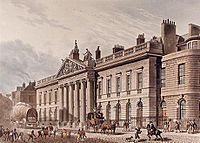Henry Holland (architect) facts for kids
Quick facts for kids
Henry Holland
|
|
|---|---|
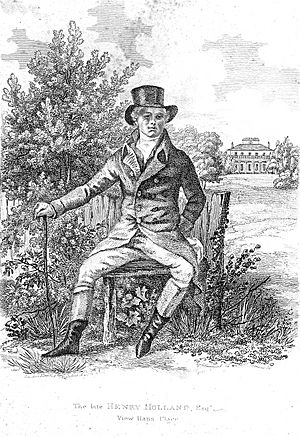
Henry Holland with his home, Sloane Place, in the background
|
|
| Born | 20 July 1745 Fulham, London, England
|
| Died | 17 June 1806 London, England
|
| Nationality | English |
| Occupation | Architect |
| Buildings | Carlton House, Brighton Pavilion |
Henry Holland (born July 20, 1745 – died June 17, 1806) was a famous architect in England. He designed beautiful homes and buildings for important families and even for the future king!
Henry was born in Fulham, London. His father, also named Henry, ran a building business. Young Henry learned a lot about how to construct buildings from his dad. But he learned about designing them from a very famous landscape designer named Capability Brown.
Contents
Becoming an Architect
Henry Holland and Capability Brown became partners in 1771. Two years later, Henry married Brown's daughter, Bridget. In 1772, another famous architect, Sir John Soane, joined Holland's team to learn more.
Henry visited Paris in 1787. This trip changed his style. He started using more French design ideas for his interiors, moving away from the popular "Adam style" of the time.
Henry was one of the people who started the Architects' Club in 1791. He also translated a book about building into English. Sadly, Henry became ill in 1806 and passed away on June 17. He was buried in All Saints Church, Fulham, close to where he was born. His wife, Bridget, lived for another 17 years.
Henry had two sons and five daughters. His younger son, Lancelot, became a military officer and had many children. Two of Henry's daughters married brothers.
Designing Grand Homes
Henry Holland started his own design work with Claremont House in 1771. He worked on this project with his father-in-law, Capability Brown. Claremont House is a large, elegant building made of white brick. It has a grand entrance with tall columns and a triangular roof section called a pediment. Inside, the entrance hall has red columns made of a special material called scagliola, which looks like marble.
In 1771, Holland also began a huge project called Hans Town in Chelsea. This area was mostly open fields and marshland. He planned out new streets like Sloane Street and Sloane Square. The buildings here were typical Georgian style. They were brick terraced houses, usually three or four stories tall. They quickly became very fashionable places to live in London. Henry even designed and lived in his own house there, called Sloane Place.
Another project with Capability Brown was Benham Park (1774–75). This was a plain but elegant stone building with three stories. It also had a portico with columns. Inside, a circular hall has a large opening in the ceiling and a glass dome, letting in lots of light.
Holland also helped remodel Trentham Hall (1775–1778). He made the house much larger, adding more sections and covering the brick walls with stucco to make them look like stone.
For John Stuart, 1st Marquess of Bute, Holland worked on Cardiff Castle (1778–80). He used a Gothic Revival architecture style for some parts, which was unusual for him. One room, the Drawing Room, still looks much like Holland designed it.
In 1776, Holland designed Brooks's club in London. It was built in a Palladian style, similar to his country houses. This club was famous for card games, and even the Prince of Wales was a member!
From 1778 to 1781, Holland designed Berrington Hall in Herefordshire. This house is a great example of his Neoclassical style. The outside is very simple, with a main entrance featuring four tall columns. Inside, the staircase is very impressive, with a glass dome above it. The main rooms have beautiful ceilings and fireplaces. Holland also designed the service buildings and the entrance archway to the estate.
In 1788, Holland continued work on Broadlands in Hampshire. He changed the outside to yellow brick and added porticos (covered entrances with columns) to both the north and south sides. He also designed several rooms inside, including the library and dining room.
Carlton House: A Royal Project
One of Holland's most important projects was remodeling Carlton House (1783–1795) for the Prince of Wales, who later became King George IV. This building showed off Holland's elegant neoclassicism style. It was different from the more ornate style of another famous architect, Robert Adam.
Carlton House was built on a slope, so the front facing Pall Mall had two floors, while the garden side had three. The grand entrance on the north side had a huge portico with six tall columns. When Carlton House was torn down in 1827, these columns were reused for the National Gallery. Holland also designed the amazing Grand Staircase and other beautiful rooms like the Great Hall and the Circular Dining Room. Many parts of Carlton House were later used by John Nash when he built Buckingham Palace.
Brighton's Marine Pavilion
Holland is also well-known for designing the original Marine Pavilion (1786–87) in Brighton. This was also for the Prince of Wales. The Prince had rented a farmhouse in the small village of Brighton. Holland began transforming it into a grand seaside retreat.
He added large curved sections to the east side and created a circular room inside. The west side was simpler, with a portico in the middle. Holland planned more changes in 1795, but they were delayed due to the Prince's money problems. Work finally continued in 1801, adding new wings and staircases. Holland even designed a Chinese-style remodel in 1803, but this was never built. The Pavilion was later changed significantly by John Nash.
Other Notable Works
The Prince of Wales's brother, Prince Frederick, Duke of York and Albany, asked Holland to extend Dover House (then called York House) in 1788. Holland designed the facade facing Whitehall with its portico. Behind it, he created a circular entrance hall with eight columns made of scagliola.
In 1785, Holland remodeled Althorp for George Spencer, 2nd Earl Spencer. He covered the outside with white tiles to hide the old red brick and added four columns to the entrance. He also designed several rooms inside, including the Library and Picture Gallery.
Francis Russell, 5th Duke of Bedford, a friend of the Prince of Wales, hired Holland to remodel Woburn Abbey starting in 1786. Holland redesigned the south front and several rooms inside, including the Library. He also created a greenhouse, a riding school, and a Chinese-style dairy in the park. Later, in 1801, he turned the greenhouse into a sculpture gallery for the Duke's collection of Roman sculpture.
Holland also designed the third Theatre Royal, Drury Lane (1791–94), which was one of Europe's largest theaters at the time. It could hold almost 4,000 people! The outside was simple, with a colonnade (a row of columns) around it. The inside had a large pit area and several levels of boxes and galleries. Sadly, this theater burned down in 1809. He also rebuilt the auditorium of the Royal Opera House in 1792, which also later burned down.
From 1802, Holland converted York House on Piccadilly into the Albany apartments. This was a new idea at the time: turning a grand house into separate apartments for single men.
In 1796, Holland designed the new headquarters for the East India Company, called East India House, in London. It was a large building with a portico of six columns. This building was later torn down in 1861.
Henry Holland was a very busy and important architect. His designs helped shape the look of London and many grand country estates during his time.
Images for kids
 | George Robert Carruthers |
 | Patricia Bath |
 | Jan Ernst Matzeliger |
 | Alexander Miles |


