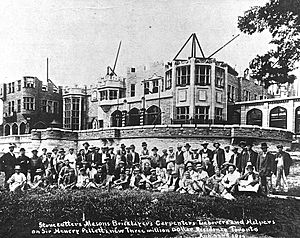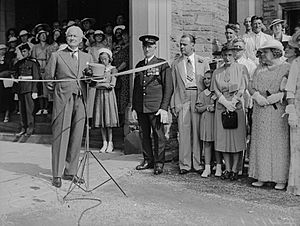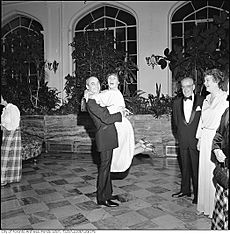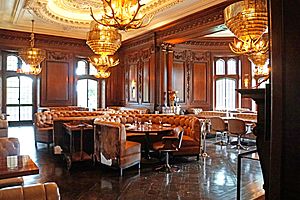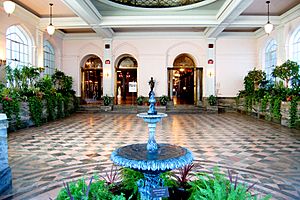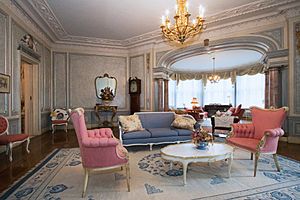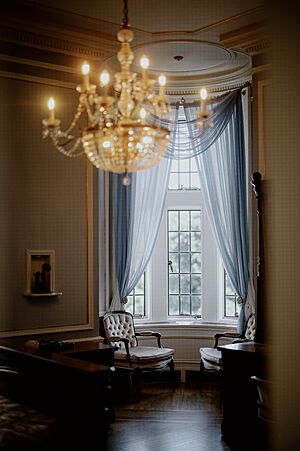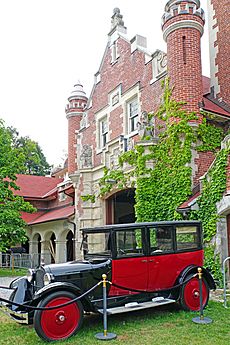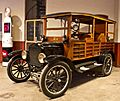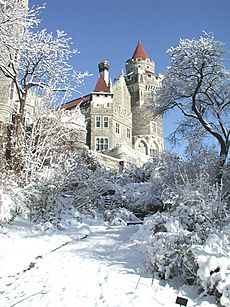Casa Loma facts for kids
Quick facts for kids Casa Loma |
|
|---|---|
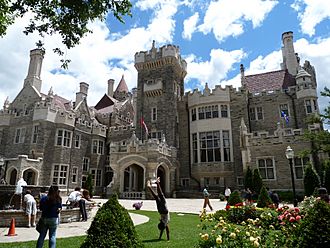
Exterior of Casa Loma in 2012
|
|
| General information | |
| Type | Mansion; established as a museum in 1937 |
| Architectural style | Gothic Revival |
| Location | 1 Austin Terrace Toronto, Ontario M5R 1X8 |
| Coordinates | 43°40′41″N 79°24′34″W / 43.6781°N 79.4095°W |
| Current tenants | Liberty Entertainment Group (since 2014) |
| Construction started | 1911 |
| Completed | 1914 |
| Cost | CA$5.4M |
| Client | Sir Henry Pellatt |
| Owner | City of Toronto |
| Dimensions | |
| Other dimensions | Grounds: 343,253 sqft |
| Technical details | |
| Floor count | 7 floors |
| Floor area | 64,700 sq.ft. |
| Design and construction | |
| Architect | E. J. Lennox |
| Official name: Casa Loma | |
| Type: | Designated Part IV (Heritage Property) |
| Designated: | 1987 |
Casa Loma means "Hill House" in Spanish. It is a beautiful castle-like mansion and garden in Toronto, Ontario, Canada. This amazing building is now a historic house museum and a famous landmark.
It was built between 1911 and 1914 for a wealthy businessman named Sir Henry Pellatt. The architect who designed it was E. J. Lennox. Casa Loma sits high up, about 140 meters (460 feet) above sea level. This is 66 meters (217 feet) higher than Lake Ontario.
Because of its unique look, Casa Loma is a popular place for movies and TV shows. It is also a favorite spot for weddings. You can even rent Casa Loma for special events after the museum closes.
Contents
History of Casa Loma
In 1903, Sir Henry Pellatt bought 25 pieces of land. He hired architect E. J. Lennox to design Casa Loma. Building started in 1911. The first parts built were the large stables, a potting shed, and the Hunting Lodge. The Hunting Lodge is a two-story house with rooms for servants.
Once the stable complex was finished, Sir Henry sold his summer house. He then moved into the Hunting Lodge. The stables were used as a construction site for the main mansion. Some of the building machines are still in the rooms under the stables.
Building the Mansion
The house cost about $3.5 million in the 1910s. It took 299 workers three years to build. Construction stopped because of World War I. When finished, it was the largest private home in Canada. It had 98 rooms and covered 64,700 square feet.
Casa Loma had many cool features. These included an elevator and a huge oven that could cook an ox. It also had special passages for pipe organs. There was a central vacuum system. Sir Henry's office even had two secret passages! A pool and three bowling lanes were planned for the basement. However, these were never finished.
Most of the third floor was not completed at first. Today, this floor holds a museum for The Queen's Own Rifles of Canada. Sir Henry Pellatt was a member of this army regiment. He started as a rifleman and became its commanding officer. He was knighted for his dedication to the regiment. Later, he became an honorary colonel and a major-general.
Challenges and Changes
After World War I, there was a difficult economic time. The City of Toronto greatly increased Casa Loma's property taxes. Sir Henry was already having money problems. He had to sell many of his valuable items. He sold $1.5 million worth of art and $250,000 worth of furniture.
Sir Henry lived in the mansion for less than ten years. He moved out in 1923. In the late 1920s, some investors tried to run Casa Loma as a fancy hotel. During Prohibition, it became a popular place for rich Americans to visit at night. A famous band, the Orange Blossoms, played there. They later became known as Glen Gray and the Casa Loma Orchestra.
The city took over Casa Loma in 1924 because of unpaid taxes. For many years, the building was empty. In the 1930s, a radio broadcaster named Claire Wallace spent a night there. She wanted to find stories about ghosts. She later asked people to help save the building from being torn down.
Her message was heard by a local Kiwanis Club. In 1937, the Kiwanis Club of West Toronto leased Casa Loma. They started running it as a tourist attraction. This club later became the Kiwanis Club of Casa Loma (KCCL).
World War II and Beyond
During World War II, the stables at Casa Loma were used for a secret project. They hid research and production of sonar devices. These devices, called ASDIC, helped detect U-boats. The area was closed off with an "Under Repairs" sign. This helped workers come and go without people getting suspicious.
Some people thought Casa Loma was a secret spy training location. However, an author named Lynn Philip Hodgson said in 2015 that this was not true. "Nobody knows where Station M was," she said.
The Kiwanis Club managed Casa Loma for 74 years, until 2011. There were some disagreements during this time. Sir Henry's great-grandniece wanted a new process for leasing the building. The city also started a big project to fix up the outside of the mansion. This project cost $33 million and lasted 15 years.
In 2011, the city temporarily took over managing Casa Loma. They looked for a new company to run it. In January 2014, the city signed a new agreement with Liberty Entertainment Group. This company agreed to spend $7.4 million to continue improving the mansion. They also planned to open a fancy restaurant. The restaurant, Blueblood Steakhouse, opened in the summer of 2017.
Architecture and Rooms
Sir Henry brought skilled workers from Europe to design much of the furniture and details in the mansion. Casa Loma has five acres of beautiful gardens. A tunnel connects Casa Loma to the Hunting Lodge and the stables. The stables include a garage, potting shed, and rooms for horses and carriages.
Oak Room
The Oak Room was originally called the Napoleon Drawing Room. It is the most decorated room in the house. Its walls are covered in wood panels. It took three skilled workers three years to carve these panels. The fancy plaster ceiling was made by Italian artists. It was lit up with special hidden lights. The room also had a tall, gold-colored light stand with 24 bulbs.
Other Rooms to Explore
The Conservatory is another room in Casa Loma. It is filled with plants and has a fountain. The Round Room is shaped to fit under one of the mansion's towers. Its doors and windows are curved to match the room's shape.
Main Floor
- Billiards Room
- The Conservatory
- Dining Room
- Great Hall
- Library
- Oak Room
- Peacock Alley
- Sir Henry's Study
- Serving Room
- Smoking Room
Second Floor
- Sir Henry's Suite
- Sir Henry's Bathroom
- Lady Pellatt's Suite
- Lady Pellatt's Bathroom
- Girl Guides Exhibit
- Guest Suite
- Windsor Room
- Round Room
Third Floor
- The Queen's Own Rifles of Canada Regimental Museum
- The 2 Intelligence Company and Camp X Museum
- Stairs to Towers
- The Kiwanis Room
- The Garden Room
- Servant's Room
- The Austin Room
Basement
- Gift Shop (Bowling lanes and shooting range were planned but not finished)
- Castle Café (Gymnasium was planned but not finished)
- Swimming Pool (Never completed)
- Wine Cellar
- Tunnel to Hunting Lodge and Stables
Stables
- Garage
- Potting Shed
- Standing Stalls with horses' names and box stalls
- Carriage Room
- Tack Rooms
- Hunting Lodge
Exterior
- Gardens
- Parking lots
Exhibits and Collections
Queen's Own Rifles of Canada Regimental Museum
In 1970, the regimental museum of the Queen's Own Rifles of Canada moved to Casa Loma. This was to honor Sir Henry Pellatt's dedication to the regiment. The museum is on much of the third floor. It displays records and items from the regiment's history, going back to 1860.
Girl Guide Exhibit
The Girl Guide Exhibit opened on the second floor of Casa Loma in 1973. The Girl Guides have a special connection to Casa Loma. Lady Pellatt, Sir Henry's wife, often invited them to her home. Their first visit was in 1913. About 250 girls explored the conservatories and stables. They climbed to the top of the tower and had tea.
In March 1914, Lady Pellatt watched the Guides' annual party from her window. She was too sick to leave her room. These gatherings became a yearly event at the house. Guides also skated on the house's curling rink in winter. Girl Guiding events still happen at Casa Loma today. The 75th and 100th anniversary celebrations of Guiding in Canada were held there.
Vintage Car Exhibition
Since 2014, the garage and carriage room at Casa Loma have shown an exhibition of old cars. These cars are from the early 1900s.
-
1922 Ford Model T Woody
-
1924-1925 Ford Model T Touring
-
1929 Ford Model A
Location and Surroundings
Casa Loma is located on Austin Terrace near Spadina Road. It sits on a high hill called Davenport Hill. This hill is above Davenport Road. Davenport Road runs along the bottom of a steep slope. This slope was once the shoreline of an ancient lake called Glacial Lake Iroquois. This old lake was much bigger than today's Lake Ontario.
From Casa Loma, you can see great views down the hill and along Spadina Avenue into the center of Toronto. The stables are at 330 Walmer Road, and the Hunting Lodge is at 328 Walmer Road.
You can get to Casa Loma using the Toronto subway. The closest stations are St. Clair West Station and Dupont Station on the Yonge-University line.
Casa Loma in Movies and TV
Casa Loma is a very popular place for filming movies and television shows. It has been used in many well-known productions.
Some movies filmed here include X-Men, Strange Brew, Chicago, The Tuxedo, and Scott Pilgrim vs. the World. It also appeared in Crimson Peak, The Pacifier, and Ready or Not.
For TV shows, Casa Loma has been seen in Warehouse 13, Twitches, Twitches Too, and Titans. In Titans, it was used as Wayne Manor. It also appeared in the Goosebumps episode "A Night In Terror Tower."
The building was also used for exterior shots in the TV show Strange Paradise. In 2016, the TV film The Rocky Horror Picture Show: Let's Do the Time Warp Again filmed scenes at Casa Loma. The music video for the song Wait for U by Future and Drake was filmed here in 2022. In 2025, the show Top Chef: Destination Canada filmed an episode at Casa Loma.
Casa Loma has also been featured in books. These include the Scott Pilgrim series and Eric Wilson's mystery The Lost Treasure of Casa Loma.
See also
 In Spanish: Casa Loma para niños
In Spanish: Casa Loma para niños
 | Roy Wilkins |
 | John Lewis |
 | Linda Carol Brown |


