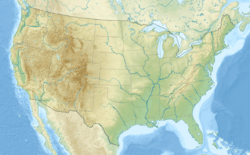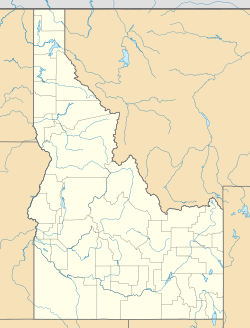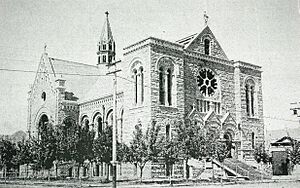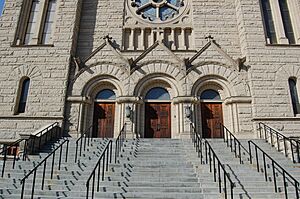Cathedral of St. John the Evangelist (Boise, Idaho) facts for kids
Quick facts for kids Cathedral of St. Johnthe Evangelist |
|
|---|---|
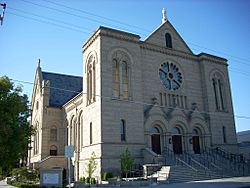
View from south in September 2009
|
|
| 43°37′17.4″N 116°11′54.9″W / 43.621500°N 116.198583°W | |
| Location | Boise, Idaho |
| Country | United States |
| Denomination | Catholic |
| History | |
| Status | Cathedral/Parish church |
| Founded | 1870 |
| Dedication | St. John the Evangelist |
| Dedicated | March 27, 1921 |
| Architecture | |
| Functional status | Active |
| Architect(s) | Tourtellotte & Hummel |
| Style | Romanesque Revival |
| Groundbreaking | 1906 |
| Completed | 1921 |
| Specifications | |
| Length | 170 feet (52 m) |
| Width | 95 feet (29 m) |
| Nave width | 65 feet (20 m) |
| Materials | Sandstone |
| Administration | |
| Diocese | Boise |
The Cathedral of St. John the Evangelist, often called St. John's Cathedral, is a Roman Catholic cathedral in Boise, Idaho. It is the main church for the Roman Catholic Diocese of Boise. A cathedral is the special church where the Bishop of Boise has his official seat.
This church building was added to the National Register of Historic Places in 1978. This list is kept by the National Park Service in the United States. Later, in 1982, other buildings on the church property were also added to the list. The entire area is part of the Fort Street Historic District.
Contents
History of St. John's Cathedral
The first Catholic church in Boise opened on December 24, 1870. Sadly, it burned down just 18 days later. A new wooden church was quickly built. This church became the first cathedral for the Idaho area in 1883.
Idaho became a state in 1890. As Boise grew, a bigger church was needed. Bishop Alphonse Glorieux bought land for a new cathedral. He laid the first stone, called the cornerstone, in 1906.
The church was built in stages to save money. People worshipped in the lower level first. The main walls and roof were finished in 1912. The entire cathedral was completed in 1921. Bishop Daniel Gorman dedicated it on March 27, Easter Sunday.
Other Buildings on the Property
The rectory, which is the house for the priests, was finished in 1906. It cost $12,000 at the time. This building has a Tudor Revival style. It features large gabled roofs and brick walls.
The current school building, St. Joseph's School, was built in 1925. It is a two-story brick building. A gymnasium was added to the school in 1948. The school is named after an old St. Joseph's church in Idaho City. That church was the first Catholic church in the Idaho Territory.
Architecture and Design
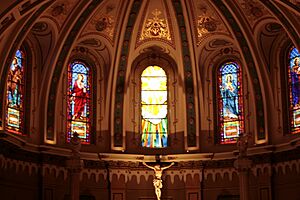
St. John's Cathedral was designed by Tourtellotte & Hummel. They were one of the first architecture firms in Boise. The church is built in the Romanesque Revival style. This style was inspired by old churches in Germany and France.
The outside of the church is made of Boise Sandstone. This stone came from Table Rock, just above the city. The building has a cruciform shape, like a cross. It is 170 feet (52 meters) long. It is 95 feet (29 meters) wide at the transepts (the arms of the cross shape). The main part of the church, called the nave, is 65 feet (20 meters) wide.
Special Features of the Cathedral
The original plan included two tall towers with spires at the front. However, these towers were never fully built. A beautiful rose window is at the front of the church. A statue of St. John the Evangelist stands above the main entrance.
Small arches called Corbeling run around the building at the roofline. A small spire, called a fléche, rises above the center of the church where the cross shape meets.
Stained Glass Windows
The stained glass windows in the nave show scenes from the life of Jesus. The large window in the north transept shows the Adoration of the Magi. Other windows show different saints. The south transept window shows the Ascension.
Windows in the sanctuary show Saint Joseph and the Blessed Virgin Mary. In the apse (the curved part at the end of the church) are windows of the Sacred Heart of Jesus and the Immaculate Heart of Mary. These are next to windows showing the Four Evangelists.
Most of the stained glass windows were made by the John J. Kinsella Company in Chicago in 1920. A window showing the Holy Spirit was added in 1979. There is also a window of Saint Cecilia above the pipe organ.
The church's large pipe organ was installed in 1921. It has three keyboards and 2900 pipes.
Renovations and Updates
The inside of the church was cleaned in 1952. In 1960, more changes were made. Charles Hummel, whose grandfather helped design the church, worked on these updates.
Charles Hummel also led a big restoration project in 1979. He wanted to fix the stained glass windows. He also aimed to add more seating and update the lighting. He made sure important details, like the decorative gargoyles, were not changed.
Later, Rob Thornton worked on remodeling the downstairs chapel. He worked with Hummel on this project. Thornton removed plaster to show the stone walls. He also added a dome shape to the chapel ceiling. The reception hall was also updated. The old baptismal font was changed into a pool. The former font was then used to hold holy oils.
In 1981, St. John's Cathedral received an Orchid Award. This award was for its excellent restoration work.
See also
 In Spanish: Catedral de San Juan Evangelista (Boise) para niños
In Spanish: Catedral de San Juan Evangelista (Boise) para niños
 | Jackie Robinson |
 | Jack Johnson |
 | Althea Gibson |
 | Arthur Ashe |
 | Muhammad Ali |


