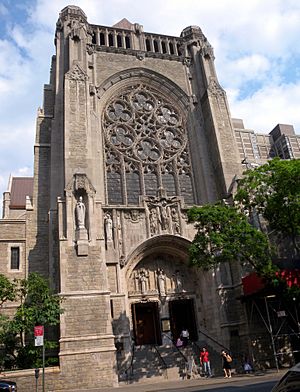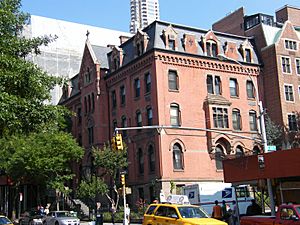Church of St. Vincent Ferrer (Manhattan) facts for kids
Quick facts for kids Church of St. Vincent Ferrer |
|
|---|---|

2009
|
|
| 40°45′58″N 73°57′53″W / 40.766239°N 73.964738°W | |
| Location | 869 Lexington Avenue Manhattan, NY |
| Country | United States |
| Denomination | Roman Catholic |
| Religious order | Dominican Order |
| History | |
| Status | Parish church |
| Founded | 1867 (chapel) |
| Dedicated | May 5, 1918 (church) |
| Architecture | |
| Functional status | Active |
| Architect(s) | J. William Schickel, Bertram Goodhue |
| Style | Late Gothic Revival (with Romanesque influences) |
| Years built | 1914-18 |
| Construction cost | $1.5 million |
| Specifications | |
| Materials | Limestone |
| Administration | |
| Parish | St. Vincent Ferrer and St. Catherine of Siena |
| Deanery | South Manhattan |
| Archdiocese | New York |
The Church of St. Vincent Ferrer is a beautiful Catholic church located in Manhattan, New York City. It was built in 1918 by the Dominicans, a group of priests and brothers. The building next to it, called a priory (where the Dominicans live), is the main office for their work in the Eastern United States.
This church has some special features. For example, above the main entrance, there is a rare statue of the Crucifixion (Jesus on the cross) on the outside of an American Catholic church. Inside, the Stations of the Cross (pictures showing Jesus's journey to the cross) are oil paintings instead of statues. The church also has two large pipe organs. Many people consider the church building, located at Lexington Avenue and East 66th Street, to be "one of New York's greatest architectural adornments."
The church is named after Saint Vincent Ferrer, a famous Dominican preacher from Spain. It became a New York City designated landmark in 1967, meaning it's a very important historical building. Later, in 1984, the church and its priory were added to the National Register of Historic Places.
A school for girls, St. Vincent Ferrer High School, is also on the church grounds. It is run by Dominican Sisters. Members of the church and order also help the community by working at local shelters and food pantries. They also work with other religious groups to support affordable housing in Manhattan.
Contents
Exploring the Church Buildings
The Church of St. Vincent Ferrer is part of a group of four buildings. These buildings are all on the same city block, between East 65th and 66th Streets, on the east side of Lexington Avenue. The main buildings are the church, the priory (where the priests live), the Holy Name Society building, and the St. Vincent Ferrer High School. They are all connected and designed in a similar style.
The Church's Design
The church itself is shaped like a cross when you look at it from above. It is built from light-colored Limestone blocks. The back of the church, which is harder to see from the street, is made of brick. The front of the church, facing Lexington Avenue, has a tall tower. This tower has two round towers on its sides and a large, beautiful rose window in the middle. Below this window is a tall, arched entrance with a special carving of the Crucifixion above it. The sides of the church have strong supports called buttresses that hold up the steep copper roof.
Inside, the main area of the church, called the nave, is also made of the same limestone as the outside. All the side windows are filled with colorful stained glass. The benches where people sit (pews) and the choir stalls are made of beautifully carved wood. The altar, which is the main table for services, has a carved stone screen behind it called a reredos. At the back, there is a large oak pulpit (where the preacher stands) with carvings in an old Gothic style. The Stations of the Cross are shown as oil paintings, which is unique. There are also two large pipe organs controlled by a console in the choir area. The church also holds two special items called relics of St. Vincent Ferrer.
The Priory Building
The priory, located at the corner of 65th and Lexington, is a five-story brick building with a brownstone base. Its walls are decorated with alternating stone and brick patterns. It has arched windows and doors, and stone bands that go around the building. The roof has a special shape called a mansard roof with windows sticking out of it. A tall brownstone staircase with cast iron railings leads from the street to the main entrance. The mix of brick, stone, and slate tiles on the roof gives the building a colorful look.
Other Buildings
The Holy Name Society building and the school are also made of brick and stone, similar to the church and priory. They have details like buttresses and decorative patterns that match the older buildings. These buildings were built later, in 1930 and 1948, respectively.
A Look at the Church's History
Beginning in the 1800s
In the 1860s, a Dominican priest named Father Thomas Martin came to New York from France. Other Dominicans followed him, and they became very popular with the Catholic community in the city. The archbishop of New York, John McCloskey, asked them to start a church in what is now the Upper East Side.
Father Martin and the other priests borrowed money and bought land at the current location. They started building a small chapel in 1867, and the first Mass (church service) was held there on July 2, 1867.
By 1879, they had built a second, larger church. Its first Mass was celebrated on September 8, 1879, which is the feast day of St. Vincent Ferrer. Around the same time, the Dominicans decided to build a priory next to the church to be their main office for the region. They hired J. William Schickel, an architect from Germany, to design it. The priory's detailed use of different materials and colors was typical of the popular High Victorian Gothic style of that time.
Building the Current Church (1900s)
The second church served the community until 1914. Then, it was taken down to make way for a new, even bigger church. This new church was designed by Bertram Grosvenor Goodhue, a famous architect. While the new church was being built, the community worshipped in a temporary building nearby.
Goodhue designed the new church in a style similar to 14th-century French Gothic churches, with some influences from Romanesque architecture. He believed it was his best Gothic work. The carving of the Cross above the entrance, created by Lee Lawrie, was the first time such a carving was placed on the outside of an American Catholic church. It is still one of the few examples.
Special tiles were used inside to make the sound clear for music and speaking. The stained glass windows were carefully placed so their colors looked beautiful together. Goodhue also decided that the Stations of the Cross would be oil paintings instead of statues. This was because the Dominican Order started in Spain, and paintings were more common there. The paintings were done by Telford and Ethel Paullin.
The construction of the current Church of St. Vincent Ferrer was finished on October 22, 1916. It cost $1.5 million at the time. The church was officially dedicated on May 5, 1918, with over 50,000 people attending.
In 1930, the Holy Name Society building was added. In 1948, a new school building was built over the old one. These newer buildings were designed to match the Gothic style of the church.
In the 1960s and 1970s, the famous artist Andy Warhol, who lived nearby, often attended Mass at St. Vincent Ferrer.
Later in the 20th century, donations helped the church buy one of its two large pipe organs. In the early 2000s, the church raised money to install new heating and cooling systems and to restore the outside of the building. This restoration was completed in 2009.
In 2015, the Church of St. Vincent Ferrer merged its parish with St. Catherine of Siena Church. Both churches continue to be open and serve their communities.
Church Activities and Community Help
The Church of St. Vincent Ferrer holds Mass (church services) several times a day and on Sundays. Confession is also offered most evenings. The Dominican friars (priests and brothers) also pray the Liturgy of the Hours daily in their chapel, which is open to the public.
Outside of church services, the congregation's Social Concerns Committee helps with charity work in the area. Members host holiday parties and bingo games at a women's shelter. They also help at the Yorkville Common Pantry and assist in feeding people experiencing homelessness. The church is also part of a group that supports affordable housing in Manhattan.
Famous People Connected to the Church
- The artist Andy Warhol regularly attended Mass at the church.
- In 2000, Prince Maximilian of Liechtenstein and Angela Brown were married at the church.
- Several important funeral Masses have taken place at St. Vincent Ferrer. These include the funerals for journalist Dorothy Kilgallen (1965), politician Geraldine Ferraro (2011), and businesswoman Ivana Trump (2022). Geraldine Ferraro and her husband had also been married at the church in 1960.
Images for kids
See also
 | Sharif Bey |
 | Hale Woodruff |
 | Richmond Barthé |
 | Purvis Young |









