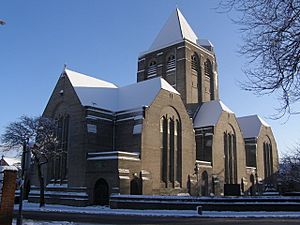St Mary and St Cyril's Coptic Orthodox Church facts for kids
Quick facts for kids St Mary and St Cyril's Coptic Orthodox Church |
|
|---|---|

Southwest photograph from when it was still known as the Church of St Paul, Liverpool
|
|
| Lua error in Module:Location_map at line 420: attempt to index field 'wikibase' (a nil value). | |
| OS grid reference | SJ 393 917 |
| Location | Derby Lane, Stoneycroft, Liverpool |
| Country | England |
| Denomination | Coptic Orthodox Church, previously Anglican |
| Website | currently [1] previously St Paul, Liverpool (available on web archive) |
| History | |
| Former name(s) | The Church of St. Paul, Derby Lane, Liverpool. |
| Status | Parish church |
| Founder(s) | H. Douglas Horsfall |
| Architecture | |
| Functional status | Active |
| Heritage designation | Grade II* |
| Designated | 12 July 1966 |
| Architect(s) | Giles Gilbert Scott |
| Architectural type | Church |
| Style | Gothic Revival |
| Groundbreaking | 1913 |
| Completed | 1916 |
| Specifications | |
| Length | 142 feet 3 inches (43 m) |
| Width | 57 feet 3 inches (17 m) |
| Spire height | 108 feet (33 m) |
| Materials | Brick, tile roofs |
| Administration | |
| Diocese | Diocese of the Midlands, United Kingdom |
St Mary and St Cyril's Coptic Orthodox Church is a special church in Liverpool, England. It used to be called the Church of St Paul. This church is considered a very important historical building, known as a Grade II* listed building. A famous architect named Giles Gilbert Scott designed it. He also designed the huge Liverpool Cathedral!
In 2016, the church building was sold to the Coptic Orthodox Church. Young people from the Liverpool Guild of Students are very involved with the church. They often take part in special services and youth meetings.
Contents
History of the Church
From Anglican to Coptic Orthodox
The church was built between 1913 and 1916. A person named H. Douglas Horsfall paid for it to be built. Over the years, the church building was repaired and updated three times. These repairs happened in 1955, 1972, and between 1998 and 2013.
In 2016, the building was sold. It became St. Mary & St. Cyril's Coptic Orthodox Church. Father Bishoy was the priest for a while. Then, in 2023, Father Peter Farrington became the new priest.
Church Design and Features
Outside the Church
The church is built with a strong concrete middle. It has bricks on the inside and outside. There are also stone bands and a tiled roof. The church has a main long area called a nave and a special area for the altar called a chancel. These two areas are connected.
There are narrow walkways on the north and south sides. The church also has three side sections called transepts. A large tower stands in the middle of the church. This tower has round-arched openings with two lights for bells. It has a pointed roof on top. A small, round stair tower is on one corner of the main tower.
At the front of the church, there are three tall, narrow windows. There are also porches on each side. The side sections have sloped roofs and windows like those at the front. The back wall is plain. The north and south walls of the chancel have four-light windows. The narrow walkways have round windows.
Inside the Church
The inside of the church looks simple. Most of the walls are covered in a smooth plaster. Some areas show the original brickwork. The main part of the church has three sections. Each section has a square, arched ceiling. These sections are connected by pointed tunnel-shaped arches.
Steps lead up to the chancel area. The south transept has a small chapel. The north transept holds the organ and a room for the clergy. There are low walls in the chancel with a special stand for preaching on each end.
The church has a large pipe organ with three keyboards. It was built in 1916. The wooden case around the organ is very old, from the 1700s. It has beautiful carvings by a famous artist named Grinling Gibbons.
There are two bells in the tower. These bells also came from an older church that was taken down. The older bell was made in 1775. The newer, larger bell was made in 1861 in Dublin. Both bells were repaired in 1975.
See also
- Grade II* listed buildings in Merseyside
 | John T. Biggers |
 | Thomas Blackshear |
 | Mark Bradford |
 | Beverly Buchanan |

