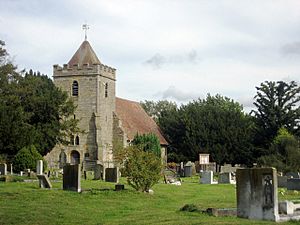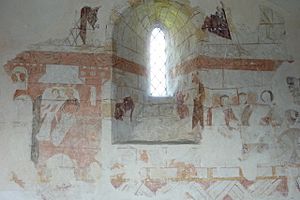Church of St Thomas à Becket, Capel facts for kids
Quick facts for kids Church of St Thomas à Becket, Capel |
|
|---|---|

Church of St Thomas à Becket, Capel, from the southwest
|
|
| Lua error in Module:Location_map at line 420: attempt to index field 'wikibase' (a nil value). | |
| OS grid reference | TQ 637 445 |
| Location | Capel, Kent |
| Country | England |
| Denomination | Anglican |
| Website | Churches Conservation Trust |
| History | |
| Dedication | Thomas Becket |
| Architecture | |
| Functional status | Redundant |
| Heritage designation | Grade I |
| Designated | 20 October 1954 |
| Architectural type | Church |
| Style | Norman, Gothic, Gothic Revival |
| Specifications | |
| Materials | Sandstone, partly rendered Roof tiled |
The Church of St Thomas à Becket is an old Anglican church located in the village of Capel, Kent, England. It's about 4 kilometers (or 4 miles) east of Tonbridge. This church is a very important historical building, listed as Grade I, which means it's protected for its special history and architecture. The Churches Conservation Trust looks after it. There's a story that Thomas Becket, a famous archbishop, once preached here, either inside the church or under a yew tree in the churchyard.
Contents
History of the Church
The Church of St Thomas à Becket first started in the Norman times. The arch leading to the chancel (the area around the altar) was built in the 1200s. The tower and the main part of the church, called the nave, were added later, in the 1300s or early 1400s.
Changes Over Time
Some changes were made to the church in the 1500s. In 1639, there was a fire in the tower, so parts of it had to be rebuilt. The chancel and the south wall were updated in the 1800s. Since July 8, 1986, the Churches Conservation Trust has been taking care of the church. It is open every day for visitors to explore.
Church Architecture
The church is built from sandstone. Some parts, like the chancel and the north wall, have been covered with a smooth plaster called stucco. The roof is made of tiles.
Outside the Church
The church has a simple design. It includes a nave, a chancel with a small room called a vestry on the north side, and a tower. You enter the church through this tower. The tower has a battlemented top, like a castle, and a pointed roof with a weather vane from the 1900s. The windows in the tower are tall and narrow, called lancets. On the west side of the tower, there's a simple round doorway. The south wall of the nave has four windows, and the north wall has two lancet windows. There's also a special door for the priest in the south wall of the chancel. The large window at the east end of the church was added in the 1800s.
Inside the Church
Inside the tower, there's a small entrance area and a wooden staircase. The walls inside the church are painted white, and the floors are tiled.
Ancient Wall Paintings
On the north wall of the nave, you can see amazing wall paintings that are probably from the 1200s. These paintings show stories from the Bible, like Cain and Abel and Jesus entering Jerusalem. They were found in 1927 and later carefully restored. There's also a small niche (a shallow alcove) on this wall.
Church Furnishings
The chancel has a stone altar from the 1900s. The wooden rails around the altar are from 1662. The wooden pulpit, where the priest gives sermons, is from the 1800s. The stone font, used for baptisms, is likely from the Middle Ages. It has an eight-sided bowl on a round base.
Memorials and Decorations
Inside the church, you'll find brass plaques remembering those who died in the World Wars. There's also a simple marble plaque from 1834. Above the arch leading to the tower, there's a board painted with the royal arms (the symbol of the British monarch). Other boards on the west wall show the Lord's Prayer and the Ten Commandments. The colorful stained glass in the east window, made in 1905, shows Christ the King and his mother.
Church Organs
In 1925, a "St Cecilia" organ was put in the church. Later, this organ was replaced with a different type of organ called a reed organ. Then, in 1990, another "St Cecilia" organ was brought in from All Saints' Church, Tudeley.
Churchyard Features
The churchyard has several old tombs and headstones. Two large chest tombs and 15 headstones are listed as Grade II historic buildings. One chest tomb is very old, from the 1500s or 1600s, and we don't know who it belongs to. Another tomb from 1768 has writing that is too faded to read. Many of the headstones belong to families like the Brooks, Daniels, Larkins, Millesdens, Relphs, Towns, and Vineens, dating from the 1600s and 1700s. There are also some headstones for the Hubble, Kipping, and Mills families.
See also
 | Bessie Coleman |
 | Spann Watson |
 | Jill E. Brown |
 | Sherman W. White |


