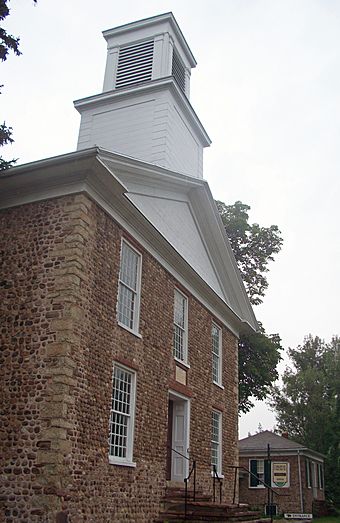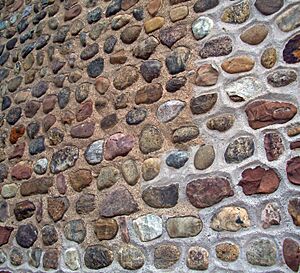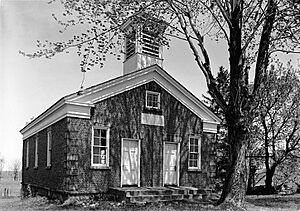Cobblestone Historic District facts for kids
|
Cobblestone Historic District
|
|

Partial west profile and south elevation of
1834 Universalist Church, 2010. The Ward House is in the background. |
|
| Location | Childs, NY |
|---|---|
| Nearest city | Batavia |
| Area | 0.9 acres (3,600 m2) |
| Built | 1834-1839 |
| Architectural style | Cobblestone Federal style and Greek Revival |
| NRHP reference No. | 93001603 |
Quick facts for kids Significant dates |
|
| Added to NRHP | April 19, 1993 |
| Designated NHLD | April 19, 1993 |
The Cobblestone Historic District is a special place in Childs, New York. It is located along NY 104. This district includes three buildings that show off a unique way of building with small, round stones called cobblestones. This building style became very popular in upstate New York, especially near Lake Ontario.
These buildings are part of the Cobblestone Museum, run by the Albion-based Cobblestone Society. They were built in the Federal style and Greek Revival styles, which were popular back then. Later, some parts were updated with styles like Italianate and Gothic Revival, but they mostly look like they did when they were first built.
The Cobblestone Society has owned and taken care of these buildings since the 1960s. The largest building, a former church, is the oldest cobblestone church in North America. It is now used as a museum. Another building, a school, is one of only two in the state that have cobblestones as a thin outer layer. The district became a National Historic Landmark in 1993. It is the smallest National Historic Landmark District in New York State.
Contents
Exploring the Cobblestone District
The district has three main buildings: a church, its former parsonage (a house for the church leader), and an old school building. These buildings are spread across two separate areas, covering about 0.9 acres (0.36 hectares). They are all on the north side of Route 104 in Childs. This area is about three miles (4.8 km) north of Albion.
The land around Route 104 is mostly flat. The area around Childs has some homes and other buildings. Some of these other buildings are also made of cobblestone but are not part of the official district. Outside the small village, the area is mostly farmland and woods.
The church and the Ward House (the parsonage) are next to a modern gas station. The school is about half a mile (1 km) east down the road. All three of these buildings are important parts of the historic district.
History of Cobblestone Buildings
People started using smooth, round cobblestones from the lake to build houses around 1825. This happened in counties like Wayne and Monroe to the east. It is thought that English masons (stone builders) who worked on the Erie Canal first used this building method. They may have learned it from old Roman building traditions. Wealthy farmers living near Lake Ontario built their homes using cobblestones in the Federal style and Greek Revival styles.
John Proctor, a successful businessman, bought the land in Childs in the 1820s. He planned the village and wanted a church to be its main focus. So, he had the church built in 1834. He also owned the land where the parsonage and the District 5 School were built. He later sold these lands to the church and the school district.
The three buildings in the district show how cobblestone building techniques changed over time. The church, which is the oldest, uses regular field cobblestones with simple mortar. The Ward House has stones arranged in a special pattern called the Gaines Pattern. The school, built last, uses small, smooth lake stones as a thin outer layer. This school is one of only two cobblestone buildings in New York known to have cobblestones as a veneer over a wood frame.
In 1874, the church was updated. A terrace was added outside, and the inside was redecorated. The pews (church benches) were turned around to face the new pulpit (speaker's stand). The parsonage also had its front door replaced. Later, a back section was added to the parsonage.
Some famous Americans lived near this area in the 1800s. George Pullman, who invented the Pullman sleeping car for trains, lived here as a teenager. He learned how to make cabinets from his father. He went to the church, which was the main Universalist church until he helped build a new one in Albion in 1894. Newspaper editor Horace Greeley's aunt and uncle lived in the Ward House.
The church was not used much for a long time in the 1900s. However, it has hosted summer services twice a year since 1971. Its tower was removed in 1919. The school closed in 1952 as local schools became more modern.
In 1961, the Cobblestone Society bought the school for $129. Two years later, they also bought the church. In 1966, a new tower was built for the church, looking exactly like the original one. The parsonage became part of the society's property in 1975. It was named the Ward House after Inez Martyn Ward, who sold it to the society.
The Historic Buildings Up Close
The 1834 Universalist Church
This church is the westernmost building in the district. It is a three-story building in the Federal style with a pointed roof. Its corners have special stone blocks called quoins. On top, it has a square wooden tower. The cobblestones on the front are smoother than those on the sides. A stone terrace in front is made of brick with sandstone edges. A marble sign above the front door says: "Erected by the First Universalist Society A D 1834 GOD IS LOVE".
Inside, the lobby has stairs leading to a balcony. At the back of the church is a platform with a walnut pulpit and three matching chairs. There is also a painting that looks like a real alcove (a recessed part of a wall). The pillars and railing of the choir loft show Italianate details.
The Ward House
This building is thought to have been built around 1840 as a parsonage. It is a one-story Federal style building with a sloped roof. It has a raised basement, making it look like it has a ground floor. The main part of the house is about 18 by 24 feet (5.5 by 7.3 meters) and is covered in cobblestones. On the sides, the cobblestones are set in the Gaines Pattern, where each stone is part of a small hexagon shape. Sandstone blocks mark the corners.
A small wooden section was added to the house later. It has a porch on one side. An Italianate door with two original stained glass windows leads inside. The furniture and decorations inside show what homes looked like in the 1880s.
District 5 School
The District 5 School is about half a mile (1 km) east of the other two buildings. It is the newest of the three, built in 1849. It is a one-and-a-half-story building in the Greek Revival style. It has a pointed roof with an open bell tower on the front. The cobblestones on this school are mostly brown lake stones. They are a decorative outer layer over a wood frame. Only one other cobblestone building in New York is known to use cobblestones this way.
The cobblestones are placed very close together. A sandstone base runs around the building at floor level. The windows have simple stone frames. In the front, there are two separate doors, one for boys and one for girls. Above them is a marble sign that tells about the school's building in 1849.
Inside, the doors open into separate cloakrooms. Both have wooden panels on the lower walls and plaster on the upper walls. The ceilings are made of wooden planks. The boys' cloakroom has a door to the cellar and a rope to ring the bell.
In the classroom, the maple floor slopes up towards the back. This meant students in the back sat higher than those in the front. Original blackboards are still there. Behind the teacher's desk is a cupboard and a spot for a clock. The old heating system, with two trapdoors in the ceiling, is also still in place.
Protecting the Past
The Cobblestone Society was started in 1960 by 60 people who wanted to save these buildings. All three buildings in the district are owned by the Cobblestone Society. Besides these three, the society also manages five other buildings nearby. These buildings are part of the museum complex and show what life was like in Childs when the cobblestone buildings were built. The society also works to protect other cobblestone buildings in the county.
The society has a gift shop in the church basement and offers tours. They also make the church available for weddings. The money they earn helps them restore the buildings and show how cobblestone masonry (building with stones) was done.
See also
 | Frances Mary Albrier |
 | Whitney Young |
 | Muhammad Ali |





