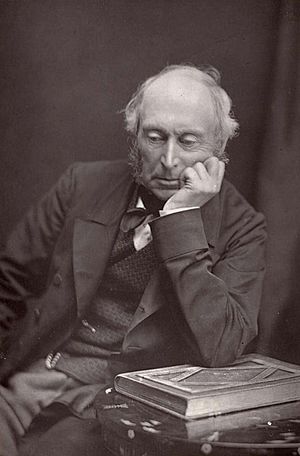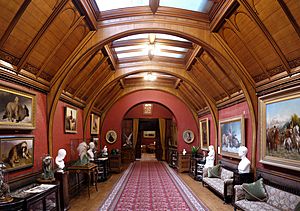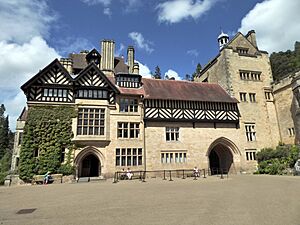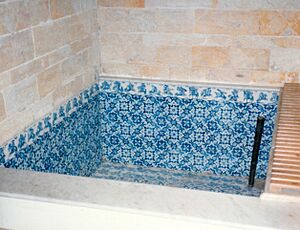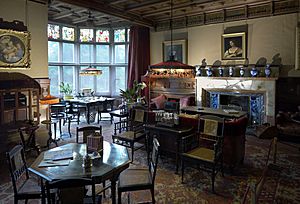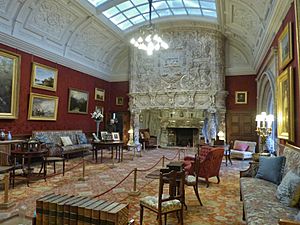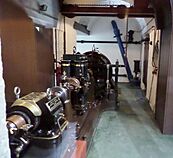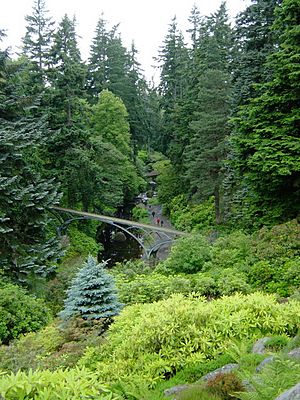Cragside facts for kids
Quick facts for kids Cragside |
|
|---|---|
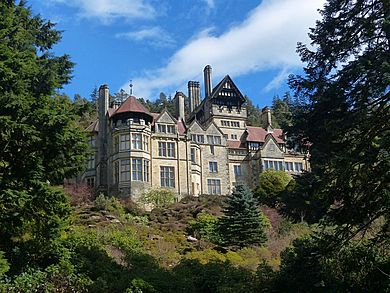
"Truly the palace of a modern magician" – the Victorian periodical The World describes Armstrong and his house
|
|
| Type | House |
| Location | Rothbury, Northumberland, United Kingdom |
| Built | 1869–1895 |
| Built for | William Armstrong, Baron Armstrong of Cragside |
| Architect | Richard Norman Shaw |
| Architectural style(s) | Tudor Revival |
| Governing body | National Trust |
|
Listed Building – Grade I
|
|
| Official name: Cragside | |
| Designated | 21 October 1953 |
| Reference no. | 1042076 |
|
Listed Building – Grade II*
|
|
| Official name: Iron Bridge Across the Debdon | |
| Designated | 25 August 1987 |
| Reference no. | 1042033 |
|
Listed Building – Grade II*
|
|
| Official name: Clock Tower 110 Metres North East of Cragside Park House | |
| Designated | 22 December 1981 |
| Reference no. | 1354750 |
| Official name: Cragside park and gardens | |
| Designated | 1 January 1985 |
| Reference no. | 1001046 |
| Grade | I |
| Lua error in Module:Location_map at line 420: attempt to index field 'wikibase' (a nil value). | |
Cragside is a huge Victorian country house located near Rothbury in Northumberland, England. It was the amazing home of William Armstrong, 1st Baron Armstrong. He was a famous inventor and businessman who started the Armstrong Whitworth company.
Armstrong was a brilliant scientist and inventor. He created things like the hydraulic crane and the Armstrong gun. He also used his clever ideas at home, making Cragside the very first house in the world to be lit by water power!
The house was super high-tech for its time. Its architect, Richard Norman Shaw, said it had "wonderful hydraulic machines that do all sorts of things." In the gardens, Armstrong built lakes and dams to power a sawmill, a water-powered laundry, and even early versions of a dishwasher and a dumb waiter. He also had a hydraulic lift and a water-powered rotisserie for cooking.
In 1887, Armstrong was given a special title, becoming Baron Armstrong of Cragside. He was the first engineer or scientist ever to receive such an honour.
The original building was a small hunting lodge built by Armstrong between 1862 and 1864. In 1869, he hired architect Richard Norman Shaw to make it much bigger. Over two building phases, from 1869 to 1882, they turned the house into something truly grand. One architect, Harry Stuart Goodhart-Rendel, called it "one of the most dramatic compositions in all architecture."
Armstrong filled Cragside with a huge collection of art. He and his wife supported many British artists of the 1800s. Cragside was also important for Armstrong's business. Important guests, like the Shah of Persia and the King of Siam, visited. They were often customers for his inventions and products.
After Armstrong passed away in 1900, his family found it hard to keep up the house. In 1910, many of his best artworks were sold. By the 1970s, there were even plans to build houses on the estate to help pay taxes. But in 1971, a historian named Mark Girouard said Cragside was the most important Victorian house to save. In 1977, the National Trust bought the house, with help from a special fund. Cragside has been open to visitors since 1979. It is a Grade I listed building, meaning it's very important historically.
Contents
The Story of Cragside
Who Was William Armstrong?
William Armstrong was born in Newcastle upon Tyne on November 26, 1810. His father was a corn merchant. William first trained as a lawyer. In 1835, he married Margaret Ramshaw.
Armstrong loved science and started doing experiments with water power (hydraulics) and electricity. In 1847, he stopped being a lawyer and started a manufacturing company called W. G. Armstrong and Company. It was located in Elswick, near Newcastle.
By the 1850s, Armstrong designed the Armstrong Gun. This helped his company become a huge armaments (weapons) firm, almost as big as Krupp in Germany. He became very famous in Britain. His work helped the British Army after problems in the Crimean War. In 1859, he was made a knight and became the main supplier of weapons to the Army and Royal Navy.
Building the First House
Armstrong spent a lot of his childhood in Rothbury. He went there to escape the busy city of Newcastle and for his health. In 1862, after not having a holiday for over 15 years, he returned to the area.
He loved the spot where Cragside now stands. He bought some land and decided to build a small house there. He planned for about eight to ten rooms and a stable. The first house was finished in the mid-1860s. It was a simple two-story hunting lodge, but it was built and furnished to a very high standard.
The Fairy Palace Takes Shape
The architect for Cragside's expansion was R. Norman Shaw from Scotland. Shaw was very talented. He learned how to plan large, complex houses and understood the Gothic Revival style. He won a major award for young architects at just 24 years old.
Armstrong met Shaw because he bought a painting that was too big for his town house. The painter, John Callcott Horsley, knew both men and suggested Shaw design an extension. After that, in 1869, Shaw was asked to make the hunting lodge at Rothbury bigger and better. This began the transformation of Cragside, which lasted from 1869 to 1884.
For the next 30 years, Cragside was everything to Armstrong. He once said, "had there been no Cragside, I shouldn't be talking to you today—for it has been my very life."
One story says Shaw designed the whole "fairy palace" in just one afternoon! But he worked on building the house for over 20 years. Armstrong kept changing his mind and wanted to keep the original hunting lodge in the middle of the new design. This sometimes caused disagreements between them. The house ended up being a bit of a mix of styles because of this. But Shaw's skill made Cragside a truly powerful and memorable building.
Cragside was not just Armstrong's home; it was also a giant display case for his growing art collection. His best paintings were in the drawing room. Shaw also turned the museum into a gallery for pictures. A famous painting there was Chill October by John Everett Millais, which Armstrong bought in 1875.
Cragside was also important for Armstrong's business. Many important people from other countries visited, like leaders from Japan, Persia, Siam, and Germany. They came to see the man who supplied their armies and built their navies. The Shah of Persia visited in 1889, and the Crown Prince of Afghanistan in 1895. Two future prime ministers of Japan also visited.
In August 1884, the Prince and Princess of Wales (who later became King Edward VII and Queen Alexandra) visited Cragside for three days. This was a huge moment for Armstrong. When they arrived, 10,000 lamps and many Chinese lanterns lit up the estate. Fireworks were launched, and a huge bonfire was lit on the Simonside Hills.
Three years later, Armstrong was made Baron Armstrong of Cragside. He was the first engineer and scientist to become a noble. He also received the freedom of the City of Newcastle. The mayor noted that one in four people in the city worked for Armstrong or his companies!
Cragside Today
Armstrong passed away at Cragside on December 27, 1900, at 90 years old. He was buried next to his wife in Rothbury. His gravestone says he was famous for his science and loved for his kindness to the poor.
His great-nephew, William Watson-Armstrong, inherited Cragside and Armstrong's money. But he wasn't as good at business, and many of the artworks were sold in 1910.
In 1972, when William John Montagu Watson-Armstrong passed away, the house was in danger of being sold off for housing. But the National Trust stepped in. They bought the house and grounds in 1977, with help from a special fund.
In 2007, Cragside reopened after a big 18-month renovation, including new wiring for the whole house. It's now one of the most popular places to visit in North East England, with over 255,000 visitors in 2019. The National Trust continues to restore the house. In 2016, Armstrong's electrical room, where he did experiments, was reopened.
The Trust is also working to restore the wider estate, including Armstrong's old greenhouses, like the palm house and orchid house.
Cragside's Design
Cragside is a great example of architect Shaw's Tudor revival style. One guide called it "the most dramatic Victorian mansion in the North of England." The entrance was described as "one of the most dramatic compositions in all architecture."
Some people say the house doesn't have one clear design because it was built over such a long time. It "rambles along the hillside." But Shaw was a brilliant architect who made it all work.
Cragside was one of the few country houses built by wealthy Victorian businessmen that was truly ahead of its time. The house's German-inspired look is interesting when compared to the home of Armstrong's rival, Alfred Krupp. Krupp built a house in Germany that looked more like ancient Greek and Roman buildings.
The location of Cragside was called a "lunatic site" because it's on a very narrow ledge. To make space for the house's expansions, they had to blast away parts of the rock face! Armstrong loved solving these kinds of technical challenges. He even used workers and technology from his own Elswick Works to help build it.
Most of the main rooms are on the ground floor. But a large extension added by Shaw in 1882 includes the drawing room. This room was finished just in time for the visit of the Prince and Princess of Wales in 1884.
Cragside has been a Grade I listed building since 1953. This means its "virtually untouched interior" is very important. It still has many of its original furnishings, furniture, and art. Many famous designers of the time, like William Morris and Edward Burne-Jones, created pieces for Cragside.
Kitchen and Special Rooms
The kitchen at Cragside was very large for a Victorian house. It showed off Armstrong's clever inventions. It had a dumb waiter and a spit (for roasting meat) that both ran on water power. An electric gong would even announce meal times!
For the royal visit, famous caterers were brought in. They used the kitchen to prepare an eight-course meal with fancy dishes like turtle soup and peaches in jelly.
Near the kitchen, under the library, there's a Victorian Turkish bath. This was very unusual for a private home. It had a plunge pool. It probably showed off Armstrong's amazing water supply as much as it was used for bathing. The steam from heating the bath also helped heat the house!
Library and Dining Room
The library is considered "one of the most sympathetic Victorian rooms in England." It was finished in 1872. It has a large window with great views of the bridge and glen. The room has oak panels, and the fireplace includes pieces of Egyptian onyx that Armstrong collected.
The library originally held some of Armstrong's best paintings. The most famous was Follow My Leader by Albert Joseph Moore. This room is considered "Shaw's greatest domestic interior."
The dining room next to the library has a "Gothic" fireplace with a cozy seating area called an inglenook. A painting of Armstrong shows him sitting in this inglenook with his dogs. The stained glass in the inglenook windows was made by William Morris. Other beautiful stained glass was installed in the library and gallery.
The Owl Suite
The Owl rooms were built early on and were a special suite for important guests. They are named after the carved owls that decorate the wood and the bed. The room is covered in dark American Black walnut wood. The Prince and Princess of Wales stayed in these rooms during their visit in 1884.
Other bedrooms had wallpaper designed by William Morris, including early versions of his Fruit and Bird and Trellis patterns. These wallpapers have been reprinted using the original methods and rehung during the National Trust's renovations.
The Gallery
The gallery was originally Armstrong's museum room, built by Shaw between 1872 and 1874. It led to the observatory in the Gilnockie Tower. Later, it became a grand hallway to the new drawing room and was filled with pictures and sculptures.
The lighting in the gallery showed off Armstrong's cleverness. It had 12 overhead lamps. Eight more lamps could be powered by electricity from the dining room lamps when they weren't needed there. Armstrong loved how the lights looked, saying, "in the passageways and stairs the lamps are used without shades and present a most beautiful and star-like appearance."
The Drawing Room
The drawing room was built in the 1880s. By this time, Armstrong had sold his other house and lived only at Cragside. The room has a huge marble fireplace that weighs ten tons! It was designed by Shaw's assistant, W. R. Lethaby.
One writer called the fireplace "surely the world's biggest inglenook." The room's overall look is described as "sensational" with its special ceiling lighting and fancy plasterwork. By the time this room was built, Shaw was working for very rich clients and designed in a grander, more luxurious style.
Billiard Room
The billiard room was added in 1895. It replaced a laboratory where Armstrong experimented with electricity. The billiard table and furniture were specially made. The billiard room and the gun room next to it were for smoking. Before this, men like the Prince of Wales and Armstrong had to smoke cigars outside on the terrace, as smoking wasn't allowed in the main rooms.
Amazing Technology at Cragside
After his first visit in 1869, architect Shaw wrote about Cragside's "wonderful hydraulic machines that do all sorts of things." Armstrong built five new lakes on his estate to create power. In 1868, a water-powered engine was installed.
In 1870, Armstrong installed a Siemens dynamo (an electricity generator). This was the world's first hydroelectric power station! The generators also powered the farm buildings. They were constantly improved to meet the house's growing electricity needs. In 2014, a new screw turbine was installed. It can provide about 10% of the property's electricity.
The electricity was first used for a bright arc lamp in the picture gallery in 1878. In 1880, this was replaced by Joseph Swan's incandescent lamps (light bulbs). Swan said this was "the first proper installation" of electric lighting. Historic England calls Cragside the "first (house) in the world to be lit by electricity derived from water power."
Using electricity for the house's appliances made Cragside a pioneer of home automation. It was one of the first private homes to have a dishwasher, a vacuum cleaner, and a washing machine! Experts say Cragside was "the place where modern living began." The kitchen's meat spit was also powered by water. The conservatory had a self-watering system for plants, which even turned on water-powered revolving stands.
Telephones were also installed, connecting rooms in the house and other buildings on the estate. A plaque at another of Armstrong's homes says his new automated technologies "emancipated ... much of the world from household drudgery."
Gardens and Estate
Cragside is named after Cragend Hill above the house. It has a huge rock garden with many rhododendrons, including one named after Lady Armstrong, who helped design the gardens. There are also many conifer trees. One Scots pine tree is the tallest in Britain, standing at 131 feet!
Over 100 years after they were planted, these "great, dark trees form a protective barrier to (Armstrong's) home." Armstrong kept buying land. By the 1880s, the gardens and grounds covered about 1,700 acres. The wider estate, including his farms, was even bigger, possibly over 16,000 acres! It's said that Armstrong planted over seven million trees. The estate is also a safe place for some of the last red squirrel colonies in England.
A cool iron bridge crosses the Debdon Burn in the glen northwest of the house. Armstrong designed it, and it was built at his Elswick Works in the 1870s. It's a Grade II* listed structure and was restored by the National Trust.
The gardens themselves are also listed as Grade I. The Clock Tower, which helped keep time on the estate, is from when the first hunting lodge was built. It might have been designed by Armstrong himself. Like the bridge, the Clock Tower is a Grade II* listed building. The formal gardens, where Armstrong's big greenhouses once stood, have also been acquired by the National Trust.
Cragside in Media
Cragside has appeared in several TV shows, including Britain's Hidden Heritage, Glorious Gardens from above, Great Coastal Railway Journeys, and Hidden Treasures of the National Trust. The 2017 movie The Current War was partly filmed at Cragside. The house was also used as inspiration for Lockwood Manor in the movie Jurassic World: Fallen Kingdom.
See also
 In Spanish: Cragside para niños
In Spanish: Cragside para niños
 | Kyle Baker |
 | Joseph Yoakum |
 | Laura Wheeler Waring |
 | Henry Ossawa Tanner |


