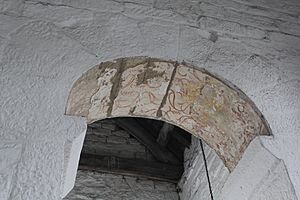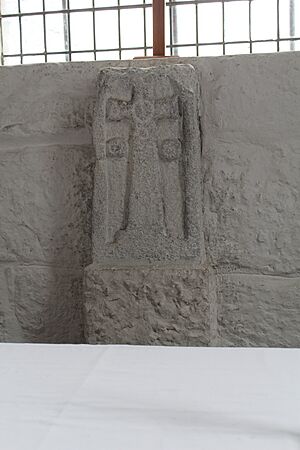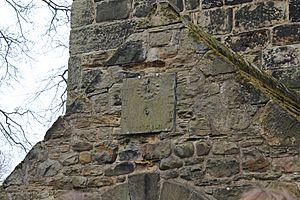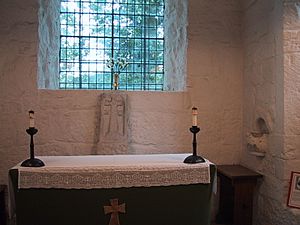Escomb Church facts for kids
Quick facts for kids Escomb Church |
|
|---|---|
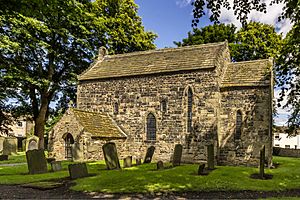
View from the south
|
|
| Lua error in Module:Location_map at line 420: attempt to index field 'wikibase' (a nil value). | |
| Location | Escomb, County Durham |
| Country | England, UK |
| Denomination | Church of England |
| Previous denomination | Roman Catholic |
| Website | Escomb Saxon Church |
| History | |
| Status | parish church |
| Founded | c. 675 |
| Architecture | |
| Functional status | Active |
| Heritage designation | Grade I listed |
| Designated | 21 April 1952 |
| Style | Anglo-Saxon |
| Years built | 7th century |
| Specifications | |
| Nave length | 43 ft 6 in (13.3 m) |
| Nave width | 14 ft 6 in (4.4 m) |
| Other dimensions | walls 2 ft 4 in (0.7 m) thick by 23 ft (7.0 m) high chancel 10 ft (3.0 m) square, chancel arch 15 ft (4.6 m) high by 5 ft 3 in (1.6 m) wide |
| Materials | squared sandstone with quoins |
| Bells | 1 |
| Administration | |
| Archdeaconry | Auckland |
| Diocese | Diocese of Durham |
| Province | York |
Escomb Church is a very old church in the village of Escomb, County Durham, in England. It's about 1.5 miles west of Bishop Auckland. This church is special because it's one of the oldest Anglo-Saxon churches still standing in England!
It's one of only four complete Anglo-Saxon churches left in the country. The others are St Laurence's Church, Bradford-on-Avon, Greensted Church, and All Saints' Church, Brixworth. Escomb Church is so important that it's a Grade I listed building, which means it's a protected historic site.
Contents
Discovering Escomb Church's History
Building the Anglo-Saxon Church
The church was built a very long time ago, around AD 670–675. Back then, this area was part of the Anglian Kingdom of Northumbria. The builders used many stones from a nearby Roman fort called Vinovia (which is now Binchester).
You can still see clues from its past today. On the south porch, there's a sundial from the 7th or early 8th century. On the north wall, there's a Roman stone with "LEG VI" (meaning "Sixth Legion") carved into it, placed upside down! Above the sundial, you can spot an Anglo-Saxon carving of an animal's head.
Some people wondered why Bede, a famous historian who lived around that time, didn't mention the church. But Bede usually only wrote about churches connected to events he recorded. So, it doesn't mean the church wasn't built yet.
What Makes It Anglo-Saxon?
The church's design is very typical of Anglo-Saxon buildings. The main part, called the nave, is narrow and tall. The chancel, which is the area near the altar, is rectangular.
The church is made from large, roughly cut, square stones. Many of the corner stones, called quoins, are huge – some are up to 2 feet 1 inch high and between 3 and 4 feet long! The way the building looks and how it's similar to other old churches in Northumbria suggests it was built between AD 650 and 800.
Inside, the nave is about 43 feet 6 inches long and 14 feet 6 inches wide. Its walls are 2 feet 4 inches thick and about 23 feet high. The chancel is a 10-foot square. The arch leading to the chancel is 5 feet 3 inches wide and its highest point is 15 feet above the nave floor.
The most striking feature inside is the tall, narrow chancel arch. The base of the arch on the south side looks a lot like parts of a gateway from the Roman fort at Chesters on Hadrian's Wall. This supports the idea that stones for Escomb Church came from Binchester. Many stones even show Roman tool marks, which is common in Anglo-Saxon churches.
The chancel arch itself looks like a Roman arch. It's tall with huge stone sides, simple sloped bases, and perfectly cut, wedge-shaped stones called voussoirs. This is different from the less precise stones Anglo-Saxons usually made.
During a restoration in 1880, workers found pieces of beautifully carved cross-shafts. These were likely from the famous Hexham school of carving. They had been built into the gables during earlier repairs.
Later Changes to the Church
At some point, the roof edges were raised. The nave now has a stepped gable at each end, which looks like steps. Some simple Gothic windows were added in the 13th century, and the south porch was built in the 14th century. In the 1800s, more windows were put in, and a new door was added to the porch.
However, most of the windows are still the original small, high-set Anglo-Saxon ones. The church hasn't changed much from when it was first built. If you look at it from the north side, it looks exactly like it did in the 7th century, with no later additions.
Caring for the Old Church
Falling into Disrepair
For many centuries, Escomb was a small chapel connected to Bishop Auckland. In 1848, a new house for the vicar was built, and Reverend Henry Atkinson became the first resident vicar in Escomb for hundreds of years.
The old Anglo-Saxon church could only fit about 65 people. By the 1800s, Escomb's population had grown too big for it. So, in 1863, a new parish church, St John's, was finished right next to the vicarage.
After the new church was built, the Anglo-Saxon church quickly started to fall apart. By 1867, part of its roof was gone.
Restoration Efforts
The church was restored between 1875 and 1880 by RJ Johnson. It cost about £500 to £550. In October 1880, Joseph Lightfoot, the Bishop of Durham, came and gave a sermon to celebrate the restoration. But the building had no heating or electric lights, so it was only used for a few services each year, from June to August.
By 1904, the roof was in bad shape again. In the 1920s, the community raised money to restore the church once more. On June 1, 1927, Handley Moule, another Bishop of Durham, led a service to mark the completion of that work.
People started talking about adding electric lighting in 1940, and again in 1944, along with gas heating. But the church committee didn't agree, and the Diocese of Durham didn't allow the work. Heating and lighting were discussed again in 1950, but still not installed.
A New Chapter for Escomb Church
In 1959, a new vicar, Reverend Henry Lee, came to the parish. In 1960, the community decided to fix up the old church, and Reverend Lee started holding summer services there again. A famous architect, Sir Albert Richardson, drew up plans, and in 1962, both the community and the diocese approved them.
The new plan included installing electric lighting and heating, plus a new altar and other furniture. The cost was estimated at £6,500. The Historic Churches Preservation Trust donated £500 to help.
In 1963, St John's church, which was only a century old, was inspected and found to need £6,500 worth of repairs. But fewer people were attending church, so the diocese decided it wasn't worth fixing both churches. They decided the Anglo-Saxon church should become the main parish church again, and St John's should be taken down.
Reverend Lee didn't agree with this idea, but he retired in 1964. The diocese then put a temporary leader in charge. In 1967, the restoration of the Anglo-Saxon church began. In December 1969, it officially became the parish church again, and in 1971, St John's church was demolished.
See also
- Northman of Escomb, a person involved in transferring Escomb and its land to St Cuthbert's of Lindisfarne (later Durham Cathedral) in the 10th century.
 | George Robert Carruthers |
 | Patricia Bath |
 | Jan Ernst Matzeliger |
 | Alexander Miles |


