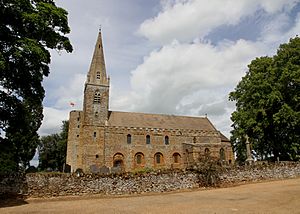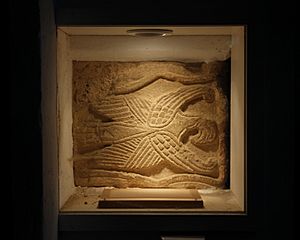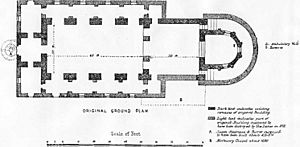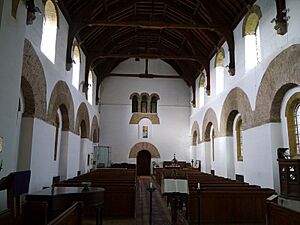All Saints' Church, Brixworth facts for kids
Quick facts for kids All Saints' Church, Brixworth |
|
|---|---|

All Saints' parish church seen from the south
|
|
| Lua error in Module:Location_map at line 420: attempt to index field 'wikibase' (a nil value). | |
| OS grid reference | SP 74750 71217 |
| Country | England |
| Denomination | Church of England |
| History | |
| Dedication | All Saints |
| Architecture | |
| Heritage designation | Grade I listed |
| Designated | 2 November 1954 |
| Architectural type | basilica |
| Style | Anglo-Saxon Romanesque |
| Specifications | |
| Nave width | 30 feet (9 m) |
| Other dimensions | nave length 60 feet (18 m) presbytery 30 feet (9 m) × 30 feet (9 m) |
| Number of spires | 1 |
| Materials | stone |
| Administration | |
| Parish | Brixworth |
| Deanery | Brixworth |
| Archdeaconry | Northampton |
| Diocese | Peterborough |
| Province | Canterbury |
All Saints' Church in Brixworth, Northamptonshire, England, is a very old and important building. It is one of the best examples of early Anglo-Saxon architecture in the country. This church is the largest English church that still looks mostly like it did during the Anglo-Saxon period. Because of its historical importance, it was named a Grade I listed building in 1954.
Contents
A Church from Long Ago
How Old Is This Church?
Records show that a monastery, Brixworth Abbey, was founded in Brixworth around AD 675. The church you see today started being built much later, in the late 700s or early 800s. It might have been started by King Offa or King Coenwulf. Many parts of this original building are still visible today. Over the years, more sections were added in the 900s, 1300s, and 1800s.
What the Original Church Looked Like
The first church was built like an early Christian basilica. This means it had a large main hall with rows of supports, but instead of round columns, it used strong square piers.
The original church had a tall main hall called a clerestoried nave. It also had side areas with arches that were later filled in with windows. A large arch separated the nave from the presbytery, which was the area near the altar. At the very end, there were foundations for a round section called an apse.
Archaeologists have found that the first church also had side rooms, known as porticus. These rooms would have stretched out on either side of the main nave. At the front, where the tower now stands, there was a narthex, which was like a waiting area.
Special Features and Materials
The builders of All Saints' Church used old Roman stones and brick tiles. These materials likely came from Roman towns like Lactodurum (now Towcester) and Ratae Corieltauvorum (now Leicester). You can still see these Roman-sized brick tiles in the arches of the church.
An interesting feature was an ambulatory that ran around the outside of the original apse. This was a curved walkway below ground level. Steps led down to it, and it was covered by a curved ceiling. This walkway was probably used to store or access important relics (holy objects).
Changes Over the Years
In the 900s, the church's front entrance area was changed. A tall tower and a spiral staircase were built there. This staircase is one of only four Anglo-Saxon staircases still standing in England! The tower was made even taller in the 1300s, and the pointed roof, called a broach spire, was added then.
In the 1200s, a side aisle was added to the nave on the south side. A small chapel was also built next to the presbytery. The original round apse at the end of the church was replaced with a rectangular one. Later, in the Norman period, a new south door was put in.
Looking After the Church
Victorian Restoration Work
Between 1865 and 1866, a lot of work was done to the church. This was led by Charles Frederic Watkins, who was the vicar at the time. During this work, parts of the medieval chancel were removed. This helped to uncover the old ambulatory walkway that went around the apse. Some later additions were also removed to show the older stonework underneath.
The Church Bells
The church tower has a set of six bells that can be rung together. Four of these bells were made in 1622 by Hugh Watts of Leicester. Another bell was made in 1683 by Henry Bagley. The newest bell was made in 1993 by the Whitechapel Bell Foundry.

Images for kids
See also
- Grade I listed buildings in Northamptonshire
- All Saints' Church, Earls Barton
- St Peter's Church, Northampton
- The Slapton Wall Paintings
 | Bessie Coleman |
 | Spann Watson |
 | Jill E. Brown |
 | Sherman W. White |




