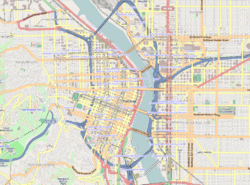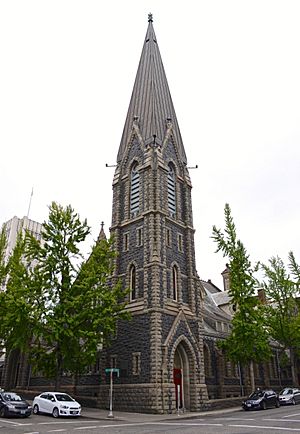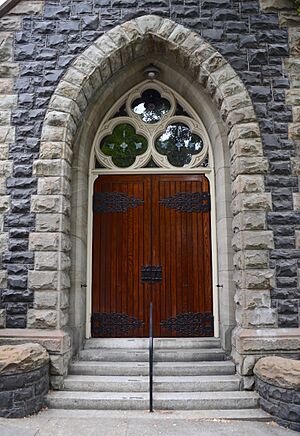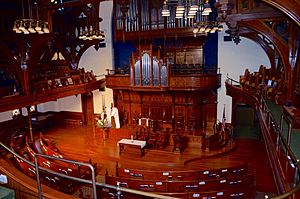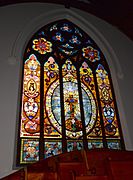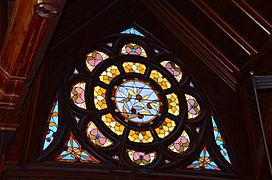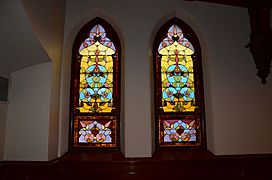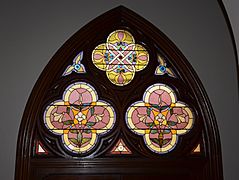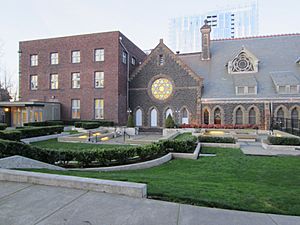First Presbyterian Church (Portland, Oregon) facts for kids
Quick facts for kids |
|
|
First Presbyterian Church of Portland
|
|
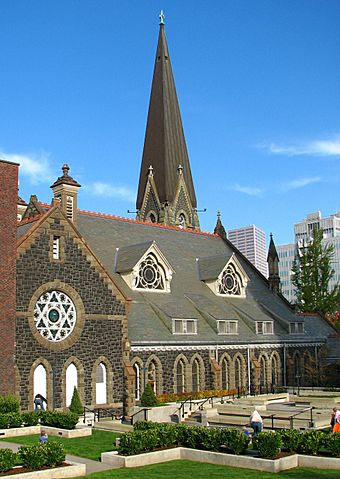
First Presbyterian Church in 2008. The chapel is at left and the main sanctuary in the center.
|
|
| Location | 1200 SW Alder Street Portland, Oregon |
|---|---|
| Area | 0.2 acres (0.081 ha) |
| Built | 1886–1890 |
| Architect | William F. McCaw, et al. |
| Architectural style | Gothic, High Victorian Gothic |
| NRHP reference No. | 74002294 |
| Added to NRHP | December 19, 1974 |
The First Presbyterian Church is a beautiful and historic church building. It is located in downtown Portland, Oregon. This church is so special that it's listed on the National Register of Historic Places. Building started in 1886 and finished in 1890. People say it's one of the best examples of High Victorian Gothic style in Oregon. Inside, you'll find amazing stained-glass windows. There's also a special church bell made from old Civil War cannons!
Contents
Church History
How the Church Started
The First Presbyterian Church of Portland began on January 1, 1854. It was only the third Presbyterian church in the Oregon Territory. At first, there were only twelve members. They held services in private homes twice a month.
For the first year, Reverend J. L. Yantis rode his horse 80 miles to Portland. He came from a place called Calapooia, near Shedd, Oregon. Later, services moved to a public meeting place called the Canton House.
Growing and Building
By 1860, the church had grown to 87 members. They started raising money to build their own church. In 1862, they bought some land. Their first church building was finished in 1864. It was at 3rd and Washington streets. This church had the first pipe organ in Portland.
A 1,052-pound bell was given to the church by Caroline E. Jagger Corbett. Her husband was Senator Henry W. Corbett. This special bell was made by Meneely & Company in New York. It was made from bronze from Civil War cannons! In 1865, this bell rang out the news that the Civil War had ended. Five days later, it tolled sadly for President Lincoln's death.
A New, Bigger Church
The church kept growing, reaching 900 members by the 1880s. They decided they needed a much larger building. In 1883, they bought land at 12th and Alder streets for the new church. They also bought land nearby for a parsonage, which is a home for the minister.
Architect William F. McCaw was chosen to design the new building. His plans were approved in July 1886. In the 1920s, the First Presbyterian Church was one of the largest Presbyterian churches in the United States. In 1929, it had 2,802 members. In 1997, there were 1,100 members.
The Church Building
Construction of the current church building started in 1886. The main builder was John C. Robertson. By May 1887, the foundation was ready. The cornerstone was placed in a special ceremony on May 2, 1887.
The chapel part of the church was finished in May 1889. It is on the west side of the new building. Services began there while work continued on the main part of the church. The main part, called the auditorium, was finished in 1890. The first public worship service in the new main auditorium was held on October 20, 1890.
The old church bell from the 1864 building was moved to the new church around 1889 or 1890. It still rings twice a day! The city of Portland named the church building a Historic Landmark on April 8, 1970. It was then listed on the National Register of Historic Places in 1974.
Building Design
The First Presbyterian Church is designed in the High Victorian Gothic style. It sits on a large piece of land, about 85 feet by 140 feet. The church has a tall spire that reaches about 185 feet high. The steeple's roof was first covered in slate shingles. In 1929, copper cladding replaced the shingles. New copper was added again in 1982.
Outside Features
The outside of the building is made of rough black basalt stone. It has lighter sandstone for decoration. The main part of the building is an auditorium, also called the sanctuary. It has a gable roof. You enter through a narthex, which is like a lobby.
There are three ways to enter the narthex. Two entrances have an arched doorway with a pointed top. Above the large wooden doors are three stained-glass windows. One of these entrances faces Alder Street, at the church's northeast corner. The other is at the southeast corner, facing 12th Avenue. The third narthex entrance is on the south side. It has a special covered driveway called a porte-cochère.
Another entrance is on the north side of the building, on Alder Street. It is between the sanctuary and the chapel. Like the other main entrances, it has an arched doorway with stained-glass windows above the doors. The sanctuary doors have fancy brass and leather designs. The main outside doors have decorative brass hinges.
On each side of the main auditorium's roof are two gabled dormers. Each dormer has a beautiful "rose-like" stained-glass window. There is also a special section in the narthex, below the church's largest stained-glass window.
At the west end of the building is a chapel. It has a roof that goes across the main building. At its south end, where the pulpit is, there is a large, round rose window made of stained glass. The chapel was originally about 36 feet by 77 feet. At its north end, on Alder Street, it has two doors, each with a narrow sandstone arch above it.
Inside Features
The main auditorium is about 69.5 feet by 77 feet. It has a very high ceiling, about 57 feet tall. The balcony and its stairs were added in 1892. The balcony wraps around three sides of the sanctuary. It has a wavy shape in the back.
The inside of the church is "richly embellished," meaning it's very decorated. The auditorium uses a lot of cherrywood. This wood was carved by Nicholas Strahan, who learned his craft in England. He carved the "chancel, choir loft, and organ," as well as the "pulpit, pews, ornamentation, and balcony railings." The carvings show Gothic designs. The pews are arranged in a half-circle.
The 57-foot-high ceiling has a timber roof. It has "arched braces, hammerbeams, kingposts, tie beams, purlins and rafters." All these wooden parts are carved and decorated. They have a natural wood finish.
The church has many beautiful stained-glass windows. They were designed by David Povey of Povey Brothers Art Glass Works in Portland. There are stained-glass windows above every entrance. They also line both sides of the sanctuary, the narthex, and the four roof dormers. The largest window is at the back of the sanctuary. It "contains a cross made of chunks of split and fractured glass, with a white dove descending on the cross." Most other windows show pictures of biblical fruits and flowers.
The separate chapel also has Povey windows. This includes a large rose window at its south end. Many other windows in the chapel are now covered. Some were covered in 1912 when another building was built next to it. Others were covered in 1954 during a chapel remodel.
The church's current pipe organ is a Jaeckel organ from the year 2000. It replaced an older Moller organ that was installed in 1929. The church's very first organ was moved from the old 1864 building.
Window Gallery
Church Grounds
The old parsonage, which was the minister's house, was taken down. In its place, a new 3½-story church hall was built between 1911 and 1912. This building is in the Tudor style. It holds the church's offices, rooms for Sunday school classes, and other facilities.
The church complex now takes up a whole city block. This block is between 12th and 13th avenues and Alder and Morrison Streets. Before 2006, this was not the case. The Danmoore Hotel building stood on part of the block since 1924. It was right next to the church's covered entrance.
In 2005, the Danmoore Hotel was taken down. This made space for an underground parking garage. The hotel had been given to the church by some members in 1988. The church planned to move the hotel residents to new homes. After raising money, the plans for the new garage came together. The Danmoore's residents moved, and the building was removed. A three-story underground parking garage was finished in March 2006. A beautiful landscaped plaza was built on top of the parking garage at street level. It opened at the same time.
See also
 | Misty Copeland |
 | Raven Wilkinson |
 | Debra Austin |
 | Aesha Ash |


