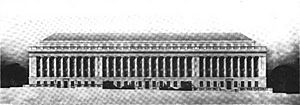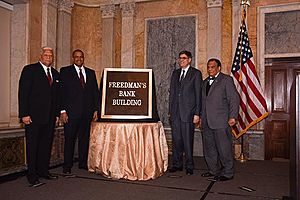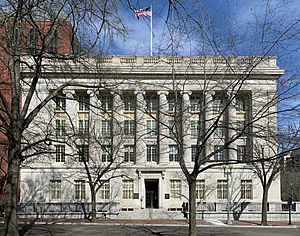Freedman's Bank Building facts for kids
|
Freedman's Bank Building
|
|
|
U.S. National Historic Landmark District
Contributing Property |
|
|
U.S. Historic district
Contributing property |
|
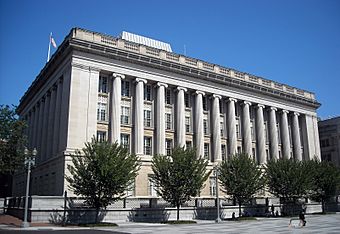
Freedman's Bank Building as viewed from Pennsylvania Avenue
|
|
| Location | 701 Madison Place NW Washington, D.C. |
|---|---|
| Built | 1919 |
| Architect | Cass Gilbert |
| Architectural style | Beaux-Arts |
| Part of |
|
Quick facts for kids Significant dates |
|
| Designated NHLDCP | August 29, 1970 |
| Designated CP | January 12, 2017 |
The Freedman's Bank Building is a special office building in Washington, D.C. It sits at the corner of Madison Place and Pennsylvania Avenue NW. This building is on the east side of Lafayette Square, a public park near the White House. It's also across from the Treasury Building.
This building is the third one built on this spot. The first was a house from 1831, taken by the government during the Civil War. It was torn down and replaced by the Freedman's Savings Bank. This bank was created by Congress in 1865. It helped recently freed slaves and other freed people save their money.
Even though the bank started well, it faced problems. Bad management, fraud, and a financial crisis in 1873 led to its closure in 1874. Over 60,000 African Americans lost their savings, which would be like $75 million today. This sad event made many people distrust the government and banks for a long time.
The building you see today was finished in 1919. It was designed by Cass Gilbert in the Beaux-Arts style. It was the first big building planned for a major redesign of Lafayette Square. The building was originally called the Treasury Annex. In 2016, it was renamed the Freedman's Bank Building. This was done to remember the important history of the site.
Today, the Freedman's Bank Building is a protected historic site. It's part of the Lafayette Square Historic District and the Fifteenth Street Financial Historic District. It also houses offices for the Office of Foreign Assets Control, the Treasury Library, and the main branch of the Treasury Department Federal Credit Union.
Contents
History of the Building
Early Days of Lafayette Square
Lafayette Square is a public park just north of the White House in Washington, D.C.. It was first planned by Pierre Charles L'Enfant as part of a larger park area. Later, President Thomas Jefferson divided this area. Lafayette Square became a separate park north of the White House.
In the 1800s, fancy houses were built around Lafayette Square. These homes belonged to important people. In the 1820s, Madison Place was created. It connected Pennsylvania Avenue NW with H Street NW. In 1831, Dr. James Gunnell built a five-story house on the corner of Madison Place and Pennsylvania Avenue. The government later used this house during the Civil War.
Freedman's Savings Bank
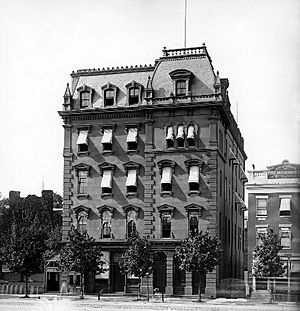
After the Civil War, land prices went up. Some houses around the square became offices. Gunnell's house was torn down. In its place, the Freedman's Savings Bank was built. Congress started this private bank in 1865. It was meant for millions of newly freed slaves and other freed people to save their money.
The bank's main office was finished in 1869. It was across from the White House and the Treasury Building. The building cost $260,000 to build. Architects Norris Garshom Starkweather and Thomas M. Plowman designed it. Frederick Douglass called it "one of the most costly and splendid buildings of the time." The bank was very popular at first. About 100,000 African Americans used its services.
The area near the square became popular for banks. This was because the Treasury Building was right across the street. However, the Freedman's Savings Bank faced many problems. Bad management, fraud, and a financial crisis in 1873 led to its downfall. The bank had 37 branches in Washington, D.C., and 17 states.
In June 1874, Congress closed the bank. Over 61,000 African Americans lost their savings. This was about $3 million then, which is over $75 million today. This caused a deep distrust of banks and the government for many generations. W. E. B. Du Bois even said the bank's failure was worse for African Americans than ten more years of slavery.
At that time, there was no deposit insurance. So, only about half of the bank's customers got some of their money back. But it often took decades. The bank building stayed empty until the government bought it in 1882. It was used for offices by the Justice Department. The building was torn down in 1899. The lot stayed empty for almost 20 years.
The Treasury Annex
Planning and Building
In 1902, the McMillan Plan was created. This plan aimed to redesign Washington, D.C.'s main areas and parks. It suggested big changes for Lafayette Square. All the houses there were to be replaced with large, white marble federal office buildings. This design for Lafayette Square was inspired by a famous square in Paris.
During World War I, the Treasury Department needed more office space. So, plans were made to build the Treasury Annex on the old Freedman's Bank site. The first part of the annex would be built on the corner of Madison Place and Pennsylvania Avenue. The idea was to add more sections later, extending along Madison Place to H Street.
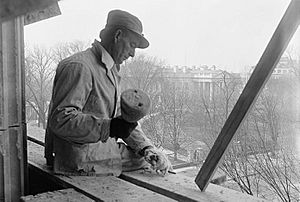
On September 27, 1917, Congress provided money for the building. They set aside $1,250,000 for the new building and a tunnel to the Treasury Building. Everyone felt pressure to design a building that matched its important location.
Cass Gilbert (1859-1934) was chosen as the architect. He was a friend of the Treasury Secretary. Gilbert's choice was praised by the American Institute of Architects. The final design for the Beaux-Arts building had specific rules. It had to be set back 10 feet from Pennsylvania Avenue. It also needed 100,000 square feet of office space and couldn't be taller than 85 feet. Construction started in April 1918 and finished in April 1919.
The Treasury Annex was one of only two parts of the McMillan Plan built in the Lafayette Square area. The other was the U.S. Chamber of Commerce Building, also designed by Cass Gilbert. It was built in 1925.
Changes to Lafayette Square
The plan to expand the Treasury Annex to H Street changed in the 1930s. The government started building the huge Federal Triangle office complex. After World War II, the government bought all the buildings facing Lafayette Square. The General Services Administration wanted to tear down most of these buildings. They planned to build a new courthouse and an executive office building.
However, by the 1950s, historic preservation became more popular. Local activists and groups like the Committee of 100 fought to save the historic buildings. During President John F. Kennedy's time, he and First Lady Jacqueline Kennedy also wanted to protect the buildings.
With help from architect John Carl Warnecke, a plan was made to save the remaining buildings. Newer buildings were torn down. They were replaced with buildings that looked like the old historic houses. This idea of preserving historic buildings has been used many times in Washington, D.C., since then.
Historic Landmark and Renaming
On November 8, 1964, the Treasury Annex was added to the District of Columbia Inventory of Historic Sites. On August 29, 1970, it became a contributing property to the Lafayette Square Historic District. This district is a National Historic Landmark. Other famous buildings in this district include the Eisenhower Executive Office Building and the Blair House.
In 2015, officials from the Federal Reserve Bank of Cleveland held discussions about the Freedman's Savings Bank. John Hope Bryant asked the Treasury Department to rename the Treasury Annex. This would honor the site's importance to African Americans. In December, Treasury Secretary Jack Lew announced the building would be renamed. He said it would recognize an institution that "symbolized a new future for African-Americans."
The renaming ceremony happened on January 7, 2016. A special plaque was placed on the building. Secretary Lew, civil rights activist Andrew Young, and businessman Alden J. McDonald Jr. spoke at the event. Young said the bank's history is a big part of the economic story of African Americans. McDonald Jr. noted that the bank was an inspiring effort to help create a stable middle class. The ceremony also started the annual Freedman's Bank Forum. This forum discusses ways to improve economic opportunities for everyone.
Building Use and Design
The Freedman's Bank Building now holds offices for the Office of Foreign Assets Control. It also has the Treasury Library and the main branch of the Treasury Department Federal Credit Union. The Secret Service provides security for the building and the area around the White House.
The building was designed in the Beaux-Arts style. This style matches the nearby Treasury Building and the U.S. Chamber of Commerce Building. The main entrance is on Madison Place.
The building has six floors. The first floor facing Pennsylvania Avenue was built higher. A granite terrace was added along the sides. The south and west sides of the building are made of Indiana limestone. The windows on the first floor have decorative wrought iron grilles.
The fifth floor is hidden from the street by the building's upper decorations. The basement has offices and mechanical rooms. It also has a tunnel that connects to the Treasury Building across the street.
 | Misty Copeland |
 | Raven Wilkinson |
 | Debra Austin |
 | Aesha Ash |


