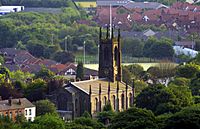Holy Trinity Church, Horwich facts for kids
Quick facts for kids Holy Trinity Church |
|
|---|---|
| The Parish Church of the Holy Trinity, Horwich | |

Horwich Parish Church
|
|
| 53°35′57″N 2°32′15″W / 53.5991°N 2.5374°W | |
| Location | Horwich, Greater Manchester |
| Country | England |
| Denomination | Church of England |
| Website | Holy Trinity Church at achurchnearyou.com |
| History | |
| Status | Parish Church |
| Founded | before 1552 |
| Dedication | Holy Trinity |
| Consecrated | 1831 (present church) |
| Architecture | |
| Heritage designation | Grade II listed building |
| Architect(s) | Francis Octavius Bedford |
| Style | Gothic Revival |
| Specifications | |
| Materials | Sandstone |
| Administration | |
| Benefice | Horwich and Rivington |
| Deanery | Bolton |
| Diocese | Manchester |
| Province | York |
Holy Trinity Church, also known as Horwich Parish Church, is a special old building in Horwich, England. It is a Grade II listed building, which means it's protected because of its history and architecture. The church is part of the Church of England. It serves the local community in Horwich, Greater Manchester.
Holy Trinity Church is one of four churches in the Horwich and Rivington area. The other churches are St Catherine's Church, St Elizabeth's Church, and Rivington Parish Church.
Contents
History of Holy Trinity Church
There have been three different churches on this spot over many years. We don't know exactly when the first church was built. But we know it existed before the English Reformation. This was a big change in England's religious history.
In 1565, some officials removed items from the church. They thought these items were not right for the church at that time. The oldest gravestone in the churchyard is from 1648. However, the church's official records started in 1660.
After a big event called the Glorious Revolution in 1688, the church was used by a different group of Protestants. But by 1716, it was returned to the main church.
Building the New Churches
As the town of Horwich grew, more people needed a bigger church. So, the first small church was replaced in 1782. This new building was much larger.
Almost 50 years later, the second church was replaced again. The church you see today was designed by an architect named Francis Octavius Bedford. It was officially opened in 1831.
This church is known as a "Waterloo Church." It was partly paid for by money from the British Parliament. This money was raised after Britain's victory in the Battle of Waterloo. The government paid a large sum for the church. The Ridgway family, who owned a local factory, paid the rest. Horwich became its own parish in 1853. This meant Holy Trinity became the main church for the area.
In 1903, a new part called the chancel was added to the church. It was designed by Richard Knill Freeman. This was done to remember Reverend Henry Septimus Pigot. He was the vicar, or priest, at the church for 48 years.
What the Church Looks Like
Holy Trinity Church is built from stone with a slate roof. It is designed in the Gothic Revival style. This style looks like old medieval churches.
Outside the Church
The church has a main area called the nave. It has four sections with tall, narrow windows. These windows have special stone patterns at the top. There are also strong supports called buttresses on the outside walls. These supports have pointed tops called pinnacles.
The chancel is at the east end of the church. It has a large window with four sections. There are entrances on the north and south sides. The tall tower at the west end has eight-sided turrets. It also has a clock on four sides. The top of the tower has a decorative wall called a parapet with more pinnacles.
Inside the Church
Inside, the church has balconies on the north, south, and west sides. These are called galleryies. The ceiling is curved and decorated with plaster ribs. There is a special screen behind the altar called a reredos. It was added in 1923.
You can still see one of the church's original box pews. These were like small private boxes for families to sit in. The church also has beautiful stained glass windows. One window from 1874 is in the south aisle. The large east window from 1927 includes some older glass. It also shows the Ridgway family's coat of arms. A stone carving of the Ridgway family's crest is also inside. There is a statue of a praying woman by Richard Westmacott. This statue remembers Joseph Ridgway, who helped pay for the church.
The tower holds eight bells. They are used for change ringing, which is a special way of ringing bells in a pattern. All the bells were made in 1913 by John Taylor & Co.
Burials at the Church
- Thomas Willoughby, 11th Baron Willoughby of Parham is buried under the chancel.
Churchyard
The churchyard is the area around the church where people are buried. It contains the graves of 26 service members. These include 22 from World War I and four from World War II. These graves are cared for by the Commonwealth War Graves Commission.
See also
- List of churches in Greater Manchester
- Listed buildings in Horwich
- List of Commissioners' churches in Northeast and Northwest England
 | Lonnie Johnson |
 | Granville Woods |
 | Lewis Howard Latimer |
 | James West |

