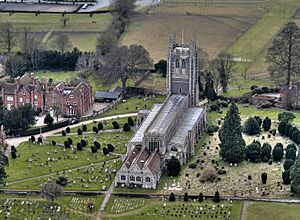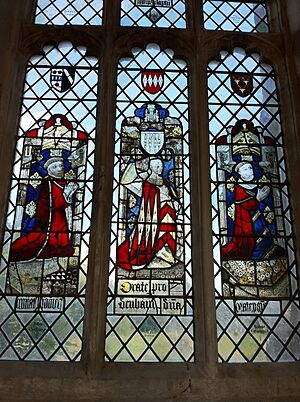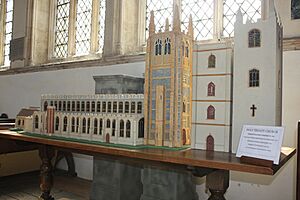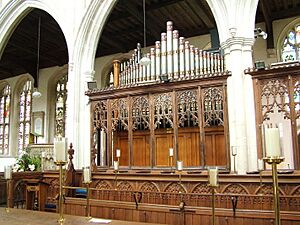Holy Trinity Church, Long Melford facts for kids
Quick facts for kids Holy Trinity Church, Long Melford |
|
|---|---|
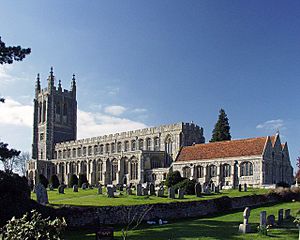
Holy Trinity Church, Long Melford
|
|
| 52°5′15.27″N 0°43′15.67″E / 52.0875750°N 0.7210194°E | |
| OS grid reference | TL 865 467 |
| Location | Long Melford |
| Country | England |
| Denomination | Church of England |
| Website | http://longmelfordchurch.com |
| History | |
| Dedication | Holy Trinity |
| Architecture | |
| Heritage designation | Grade I listed |
| Specifications | |
| Length | 153 feet (47 m) |
| Administration | |
| Parish | Long Melford |
| Deanery | Sudbury |
| Archdeaconry | Sudbury |
| Diocese | Diocese of St Edmundsbury and Ipswich |
| Province | Canterbury |
The Church of the Holy Trinity is a beautiful old church in Long Melford, Suffolk, England. It is a Grade I listed building, which means it's a very important historical site. This church is one of many in England dedicated to the Holy Trinity.
It was built between 1467 and 1497. The church is a great example of a medieval "wool church." These churches were built by rich wool merchants during the Middle Ages. They wanted to show off their wealth and success.
Holy Trinity Church is famous for its amazing collection of medieval stained glass. An expert from the Victoria and Albert Museum called it a "very special and extremely rare collection."
Many people admire the church's design. It looks like a cathedral because it's so big and grand. It also has many original features that survived big changes in the 16th and 17th centuries. A famous historian, Nikolaus Pevsner, said it was "one of the most moving parish churches of England." In a book called England’s Thousand Best Churches, it received the highest rating of five stars. It's the only church in Suffolk to get this rating!
The church was also featured in the BBC history TV series Great British Story by Michael Wood.
Contents
History of the Church
Early Beginnings
Records show that a church has stood on this spot since the time of Edward the Confessor, who was king from 1042 to 1066. A Saxon Earl named Alric of Kent originally gave the church and some land to the Abbey of Bury St Edmund's. We don't have descriptions of the first Saxon church. However, we know that priests have served here since the 12th century.
Building the Church in the 1400s
Most of the church you see today was rebuilt between 1467 and 1497. Only the old Lady Chapel (now called the Clopton Chantry Chapel) and the main arches of the nave are from earlier times.
A rich local wool merchant named John Clopton paid for most of this rebuilding. He lived nearby at Kentwell Hall. John Clopton supported the House of Lancaster during the Wars of the Roses. In 1462, he was even put in the Tower of London. He was accused of working against the king. Luckily, he was released and lived to see his side win the war in 1485.
We know the dates of the church's rebuilding from old wills. These wills left money to help pay for the construction.
Changes to the Main Tower
In 1710, the church's main tower was hit by lightning and damaged. It was replaced with a brick tower in the 1700s. Later, between 1898 and 1903, the tower was redesigned. This new design, by George Frederick Bodley, made it look more like the original. It used stone and flint and added four new spires at the top.
Exploring the Church
Church Size
Holy Trinity Church is very large! Here are some of its measurements:
| Total length of church and Lady Chapel | 245 feet (75 m) |
| Length of the main part (nave) | 152 feet 6 inches (46.48 m) |
| Height of the main part (nave) | 41 feet 6 inches (12.65 m) |
| Length of the side sections (aisles) | 135 feet 4 inches (41.25 m) |
| Height of the side sections (aisles) | 24 feet (7.3 m) |
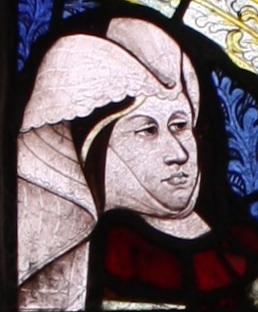
The nave is the main, long part of the church where people sit. At 152.6 feet (46.5 m), it is thought to be the longest nave in any parish church in England! The nave has nine sections, and the five sections at the west end are believed to be from an older church building.
The inside of the church is very bright, thanks to 74 windows. Many of these windows still have their original medieval glass. One window even shows Elizabeth de Mowbray, Duchess of Norfolk. Some people say this image inspired John Tenniel's drawing of the Queen of Hearts in Lewis Carroll's Alice's Adventures in Wonderland.
The Sanctuary
The sanctuary is the area around the main altar. It has a large screen called a reredos, made of stone from Caen, France. This screen was put in place in 1877.
On the north side, you'll find the tomb of Sir William Cordell. He was the first person to support the church after the Abbey of Bury St Edmund's closed in 1539. Around his tomb are statues representing four important qualities: wisdom, fairness, self-control, and courage.
The sanctuary also has a very old alabaster carving from the 1300s. It shows the birth of Jesus. This carving was hidden under the floor for many years, probably during the time of Queen Elizabeth I. It was found again in the 1700s.
The Clopton Chapel

The Clopton Chapel is in the north-east part of the church. It honors different members of the Clopton family. They used this chapel for their private prayers.
The tomb of Sir William Clopton is here. It has a statue of Sir William wearing chain mail and plate armour. Sir William died in 1446, so this part of the church is older than the main rebuilding in the late 1400s. There are also many brass plaques on the floor. These remember other Clopton family members, some from as early as 1420.
The chapel also has an altar and a special opening called a double squint. This allowed priests to see the main altar when they were holding services in the chapel.
The Clopton Chantry Chapel
The Clopton Chantry Chapel is a smaller chapel in the far north-east corner, connected to the Clopton Chapel. This was originally the church's Lady Chapel and is the oldest part of the current building. When John Clopton died in 1497, his will asked for this chapel to be made bigger and nicer. He wanted to be buried there with his wife. The chapel was then renamed.
The tomb of John Clopton and his wife is in the wall leading into the chapel. Inside, you can see faded pictures of them. There's also a picture of Jesus with a Latin message that means "Everyone who lives and believes in me shall never die." Empty spaces in the wall likely once held statues of saints. Along the ceiling, you can read parts of a poem by John Lydgate.
The Lady Chapel
The Lady Chapel is a separate building attached to the east end of the main church. It has an unusual design, with a central area surrounded by pillars. This design was meant for a "chantry chapel," where prayers would be said for John Clopton. However, his wife died before the new building was finished, so she was buried in the old Lady Chapel. John Clopton was later buried next to her.
The stone carvings in the Lady Chapel look similar to work found at King's College Chapel in Cambridge. It is believed that Reginald Ely, a famous master mason, worked on both places.
From 1670 until the early 1700s, the chapel was used as a school. You can still see a multiplication table on the east wall, a reminder of its school days!
The Martyn Chapel
The Martyn Chapel is located south of the main altar area. It holds the tombs of several members of the Martyn family. They were important local wool merchants in the 1400s and 1500s and also helped fund the church. You can see the tomb of Lawrence Martyn (who died in 1460) and his two wives. On the floor are tomb slabs for Roger Martyn (died 1615) and his two wives, and for Richard Martyn (died 1624) and his three wives.
This chapel once had an altar with two tall, gilded cabinets. One showed an image of Christ, and the other showed an image of the Virgin Mary. These were removed or destroyed during the English Reformation in the time of King Edward VI.
Church Organs
The church has two pipe organs. The main organ was built in 1867 by J. W. Walker & Sons Ltd. You can find more details about this organ on the National Pipe Organ Register.
The Lady Chapel also has a smaller pipe organ. Information about this organ is also available on the National Pipe Organ Register.
Amazing Stained Glass
Most medieval stained glass in England was destroyed during the Reformation and the English Civil War. However, Long Melford's glass is a rare survivor! The church has eight medieval windows. One rare window shows the Virgin Mary, and it's believed to be one of only three like it in England.
Many of the windows show "kneeling donors." These are important people from the 1400s who helped pay for the church. They include a duchess, two mayors of London, royal judges, and members of the Clopton family.
The medieval glass was made by the Norwich School and dates from the mid-to-late 1400s. It is called "the best collection of medieval glass in Suffolk." In the 1960s, it was moved to its current spot in the north aisle.
Church Leaders (Rectors)
For most of its history, the Rector (the main priest) of Holy Trinity Church was chosen by the church's patron. Before 1539, the patron was the head of the Benedictine Abbey of Bury St Edmunds. After that, a prominent local person became the patron.
The list of rectors for Holy Trinity goes back to the 12th century. The current rector is The Rev'd. Matthew Lawson, who started in 2015.
Parish Information
The Parish of Long Melford is part of a group of churches called the Chadbrook Benefice. The other churches in this group are:
- St George's Church, Shimplingthorne
- St Peter and St Paul's Church, Alpheton
- St Catherine's Church, Long Melford
See also
- Three hares
 | Percy Lavon Julian |
 | Katherine Johnson |
 | George Washington Carver |
 | Annie Easley |


