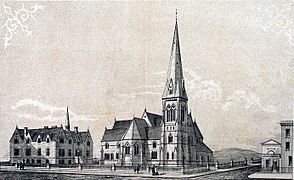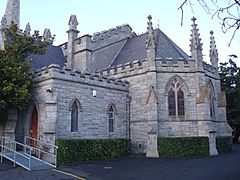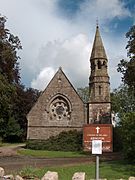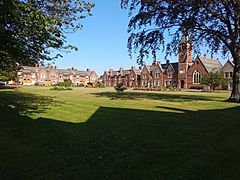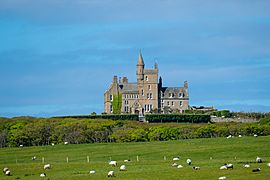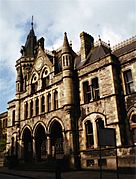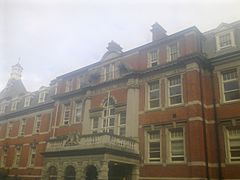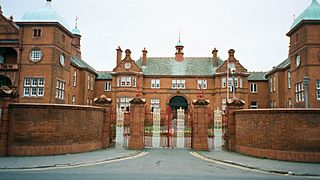James Rawson Carroll facts for kids
Quick facts for kids
James Rawson Carroll
FRIA
|
|
|---|---|
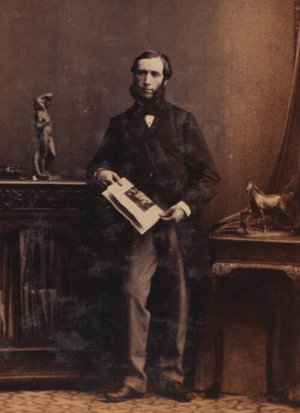
Carroll in 1862
|
|
| Born | 1830 |
| Died | 30 November 1911 Dublin, Ireland
|
| Alma mater | Royal Dublin Society School of Drawing in Architecture |
| Occupation | Architect |
| Buildings | Classiebawn Castle Sligo Courthouse Royal Victoria Eye and Ear Hospital St. Philip and St. James Church |
James Rawson Carroll (born in 1830, died in 1911) was a famous Irish architect. He designed many important buildings across Ireland during the Victorian Era, a time when Queen Victoria ruled. He also helped start an architecture company called Carroll & Batchelor in 1892 with Frederick Batchelor.
Contents
Life of James Rawson Carroll
James was born in Dublin in 1830. He was the youngest son of Thomas Carroll. He had three brothers and one sister. His sister's son, John Howard Pentland, also became an architect.
James went to school in Delgany, County Wicklow. In 1846, he joined the Royal Dublin Society's School of Drawing in Architecture. After that, he became an apprentice to George Fowler Jones in York, England. He worked as Jones's assistant until 1856. His brother Thomas helped build Castle Oliver in 1850, which Jones designed. James also worked for another architect, John Raphael Rodrigues Brandon, while in England.
Carroll's Return to Ireland and Early Career
In 1857, Carroll came back to Ireland and opened his own architecture office in Dublin. This was a time when Ireland was recovering from the Great Famine. This meant there was a lot of building work to do. Carroll gained a lot of experience designing large country homes, beautiful churches, and public buildings.
In 1861, he showed his designs at an art exhibition. Later, he was chosen to be the main architect for Lord Palmerston's estate. Lord Palmerston was the British Prime Minister at the time. This estate was Classiebawn Castle in Mullaghmore, County Sligo. The castle was finished in 1874, nine years after Palmerston passed away.
In 1870, Carroll became the official architect for the Diocese of Kilmore, Elphin and Ardagh. He also represented Ireland at big meetings for architects in London in 1876 and 1878.
Partnerships and Later Years
Carroll's nephew, John Howard Pentland, trained with him from 1872 to 1877. They then worked together for several years. From 1882 to 1884, they even had a partnership called J Rawson Carroll & Pentland.
In 1892, Carroll started a new architecture company with his main assistant, Frederick Batchelor. This company was called Carroll & Batchelor. At this time, life in rural Ireland was changing a lot. So, most of their projects were large public buildings, especially in County Dublin. The firm designed many hospitals in the 1890s and early 1900s. Carroll retired in 1905.
James Rawson Carroll died on November 30, 1911. He was known as a kind and polite gentleman. People said he paid great attention to every detail in his work. This was a big secret to his success.
Carroll's Architectural Work
The types of buildings Carroll designed changed over his career. This was because of the social changes happening in Ireland.
Early Designs: Grand Houses and Churches
Many of his earlier projects were "Big Houses" for wealthy Anglo-Irish families. He also designed many Anglican churches for the Church of Ireland. This church built many new churches in rural Ireland in the late 1800s. They hoped to become more popular in areas that were mostly Catholic.
Later Designs: Public Buildings
Later in his career, Ireland faced many challenges. There was a big farming crisis and a lot of unrest in the countryside. This period is known as the "Land War". Because of these changes, wealthy families could no longer afford to build grand homes or churches.
By 1890, there was almost no work left for these types of projects. So, Carroll spent the last ten years of his career designing or updating public buildings. He focused a lot on hospitals.
Notable Buildings Designed by Carroll
Here are some of the important buildings James Rawson Carroll designed or helped to design:
- St. Philip and St. James Church, Booterstown – He helped extend and remodel this church.
- Christ Church, Leeson Park – He won a competition to design this church in 1859.
- St Mary's Church, Athlone – He added a chancel (the part of the church near the altar) in 1869.
- Saint John's Church, Abington – He designed and built this church in 1869.
- The Mageough – This is a retirement complex in Rathmines. He designed it in 1871, and it was built in 1878.
- Classiebawn Castle – He designed this castle in the Baronial style for Lord Palmerston.
- Sligo Courthouse – This is a fancy French gothic courthouse.
- Hardwicke Fever Hospital – He designed a new isolation hospital here in 1893.
- Richmond Surgical Hospital – This new hospital was built with red brick and terracotta in the English Renaissance style (1899–1901).
- Royal Hospital for Incurables (Royal Hospital Donnybrook) – He designed a new nurses' home around 1900.
- Royal Victoria Eye and Ear Hospital – He designed this new hospital (1902–1906).
- St. Mark's Ophthalmic Hospital – He designed new buildings for outpatients and 120 inpatients.
- St. Edmundsbury Hospital, Lucan – He made additions, changes, and roof repairs in 1902.
- Whitworth Fever Hospital (Drumcondra Hospital) – He added the outermost blocks around 1900.
Gallery
-
Classiebawn Castle
(1874)
See also
- Architecture of Ireland
- Dictionary of Irish Architects
 | Selma Burke |
 | Pauline Powell Burns |
 | Frederick J. Brown |
 | Robert Blackburn |


