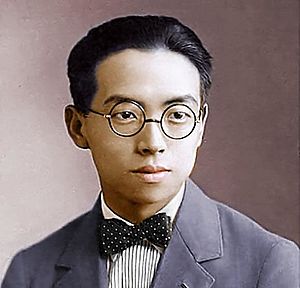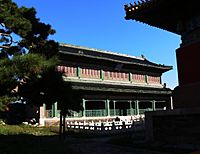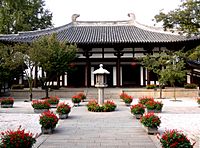Liang Sicheng facts for kids
Quick facts for kids
Liang Sicheng
|
|||||||||||||||||||
|---|---|---|---|---|---|---|---|---|---|---|---|---|---|---|---|---|---|---|---|

Liang (before 1949).
|
|||||||||||||||||||
| Born | 20 April 1901 |
||||||||||||||||||
| Died | 9 January 1972 (aged 70) |
||||||||||||||||||
| Alma mater | Tsinghua University University of Pennsylvania |
||||||||||||||||||
| Spouse(s) | Lin Huiyin Lin Zhu |
||||||||||||||||||
| Children | Congjie Zaibing |
||||||||||||||||||
| Parent(s) | Liang Qichao | ||||||||||||||||||
| Chinese name | |||||||||||||||||||
| Chinese | 梁思成 | ||||||||||||||||||
|
|||||||||||||||||||
Liang Sicheng (Chinese: 梁思成; 20 April 1901 – 9 January 1972) was a famous Chinese architect and architectural historian. He is often called the "father of modern Chinese architecture". His father, Liang Qichao, was an important Chinese scholar in the early 1900s. Liang Sicheng's wife, Lin Huiyin, was also a well-known architect and poet. His younger brother, Liang Siyong, was one of China's first archaeologists.
Liang Sicheng wrote the first modern book about the history of Chinese architecture. He also started the Architecture Department at Northeastern University in 1928. Later, he founded the department at Tsinghua University in 1946. He represented China on the team that designed the United Nations headquarters in New York City. With his wife Lin Huiyin and other colleagues, he found and studied China's oldest wooden buildings. These amazing structures are at Nanchan Temple and Foguang Temple on Mount Wutai.
Princeton University gave him an honorary degree in 1947. They praised him as a "creative architect" and a "pioneer in historical research." They also recognized him as a leader in saving China's valuable old buildings.
Contents
Early Life and Education
Liang Sicheng was born on 20 April 1901 in Tokyo, Japan. His father, Liang Qichao, was a scholar and a reformist. He was living in Japan because he had to leave China after a failed reform movement in 1898. This movement tried to modernize China, but it was stopped by powerful people in the government.
After China's last imperial family, the Qing dynasty, fell in 1911, Liang Sicheng's father returned to China. He worked for the new government for a short time. He then started a movement to bring modern Western ideas to Chinese society.
Liang Sicheng grew up in this environment, learning many new ideas from his father. In 1915, he went to Tsinghua College in Beijing. This college later became Tsinghua University. In 1924, he and Lin Huiyin went to the University of Pennsylvania in the United States. They studied architecture there with a famous teacher named Paul Cret. Liang earned his master's degree in architecture three years later. His education in America helped him greatly for his future work as a scholar and professor in China.
In 1928, Liang married Lin Huiyin. She had studied with him in America and became a very famous scholar herself. She was known as an artist, architect, and poet. Many famous scholars of her time admired her and were her friends.
Career and Discoveries
When Liang Sicheng and Lin Huiyin returned to China in 1928, they were invited to Northeastern University in Shenyang. Even though Japanese troops controlled Shenyang, they went and started China's second School of Architecture. They created the first architecture curriculum in China that was based on a Western model.
Their work was stopped when Japan occupied the area the next year. But in 1946, the Liangs were able to teach again at Tsinghua University in Beijing. This time, they created a more complete architecture program. It included courses in fine arts, theory, history, science, and practical work. This program became a guide for other architecture schools in China.
In 1931, Liang joined a new group in Beijing called the Society for Research in Chinese Architecture. He felt it was very important to study traditional Chinese buildings. He wanted to understand and share how they were built. This was hard because builders usually passed down their skills by talking, not writing. These methods were often kept secret.
Liang started his research by "decoding" old building manuals. He also talked to skilled workers who knew traditional methods. He wanted to find the "grammar of Chinese architecture." He realized that wooden frames were the main way buildings were constructed throughout China's history. He also knew he couldn't just read books. He had to go out and find old buildings to check his ideas.
He began traveling in April 1932. Over the next few years, he and his team found many old buildings. These included the Foguang Temple (built in 857), the Temple of Solitary Joy (984), the Yingzhou Pagoda (1056), and the Zhaozhou Bridge (589-617). Because of their hard work, these important buildings were saved.
During World War II, Liang Sicheng helped save ancient Japanese cities. When Americans were bombing Japan, Liang suggested they not bomb Kyoto and Nara. He said that architecture "does not belong to one person, for it is the crystallization of the entire human race." He pointed out that Nara's Toshodaiji Temple was the world's oldest wooden building. He said, "Once destroyed, it is irrecoverable."
After the war, Liang was asked to start architecture and city planning programs at Tsinghua University. In 1946, he visited Yale University and helped design the United Nations Headquarters Building. In 1947, he received an honorary degree from Princeton University. He visited many architecture schools and met famous architects to create a great program at Tsinghua.
Important Works
To share his knowledge of Chinese architecture, Liang published his first book, Qing Structural Regulations, in 1934. This book studied the building methods of the Qing dynasty. It used an old Qing architecture rulebook, other ancient manuals, and the Forbidden City in Beijing as examples. For over 70 years, this book has been a key text for understanding ancient Chinese architecture.
Liang also spent more than 20 years studying another important book, Yingzao Fashi (Treatise on Architectural Methods). This book was from the Song dynasty and used many different terms than the Qing dynasty book. His detailed notes on Yingzao Fashi were finished in 1963. However, it was not published until 1980, after his death, because of political changes in China.
Liang called these two books "two grammar books of Chinese architecture." He said they were very important for studying the technical side of Chinese architecture.
Another of his books, History of Chinese Architecture, was the first of its kind. In it, he organized materials he and his team had collected over 12 years. He divided China's 3,500 years of history into six building periods. He described existing buildings from each period and analyzed their architecture. These books became the foundation for future scholars and are still considered classics today.
Liang's book, "Chinese Architecture: A Pictorial History," was written in English and published after he died in 1984. It won an award for "Book of the Year" in architecture.
Restoring Old Buildings
Liang's first experience restoring an old building was in 1932. He was asked to restore the Wenyuan Chamber, a two-story imperial library built in 1776 in the Forbidden City. In 1935, he became an advisor for restoring the Temple of Confucius. He believed it was their job to protect and fix old buildings carefully. He said they needed to understand a building's history to restore it in a smart way, so it could last as long as possible.
Designing New Structures
Liang Sicheng also designed several new buildings:
- Monument of Wang Guowei, 1929
- Hall and Library in Jilin Provincial University, 1930
- Geological Building and female dormitory at Peking University, 1934-1935
Around 1950, Liang and his wife were part of the team designing China's new national emblem. They strongly believed the emblem should look Chinese, not like symbols from other countries. They succeeded, and the emblem now shows the front of the Tiananmen gate in red and gold. In 1951, they were asked to design the Monument to the People's Heroes for Tiananmen Square. Liang suggested it should look like the stone monuments found all over China, and his idea was chosen.
Other designs include:
- Tomb of Ren Bishi, 1952
- Tomb of Lin Huiyin, 1955
- Jianzhen memorial hall, 1963
The National Style
Liang was later asked to create a "national style" for Chinese architecture. He wanted to keep the main ideas of traditional Chinese buildings. This included the "large roof" style, with curved roofs and overhanging eaves, to show their Chinese origin. Even though he faced criticism for this idea, the "National Style" became very popular. It influenced buildings for many years. Famous examples include the China Fine Arts Gallery (1959), the National Library of China (1987), and Beijing west railway station (1996), all known for their large roofs.
Planning Beijing's Future
Liang's biggest goal was to save old Beijing. This city had been the capital for many dynasties. Under the new government, he became Vice-Director of the Beijing City Planning Commission. He believed Beijing should be a political and cultural center, not a factory city. He suggested building a new government area west of the Forbidden City, far from the ancient Inner City.
In 1950, Liang and another planner, Chen Zhanxiang, worked together. They suggested a different location for the city center, west of the Forbidden City. This plan, called the "Liang-Chen Proposal", focused on five key points for Beijing's new layout.
Later Life and Legacy
Liang Sicheng's ideas about traditional Chinese architecture faced strong criticism in the 1950s. He was accused of not understanding the new government's ideas. In 1955, he and his wife, Lin Huiyin, were deeply affected by these criticisms. Lin Huiyin, who had been ill for a long time, passed away in April 1955. In 1956, Liang was forced to admit he had made "academic mistakes."
A few years later, his ideas about traditional designs for modern China became popular again. He got his job back as Director of Architecture at Tsinghua University. He continued to study ancient buildings and finished his long work, the Annotated Yingzao Fashi. He married Lin Zhu, another Tsinghua faculty member, in 1962.
However, during the Cultural Revolution, Liang Sicheng was again targeted. All his co-workers were sent to rural areas. Liang's wife, Lin Zhu, helped him hide his notes and manuscripts, including the Annotated Yingzao Fashi. This saved them from being taken or destroyed. He died in Beijing in 1972. In 1973, Lin Zhu recovered his papers and arranged for them to be published. She also wrote several books about him and his work.
Liang was honored after the Cultural Revolution ended. On 20 November 1992, China Post issued a stamp celebrating Liang Sicheng as a "Modern Chinese Scientist."
 | Mary Eliza Mahoney |
 | Susie King Taylor |
 | Ida Gray |
 | Eliza Ann Grier |



