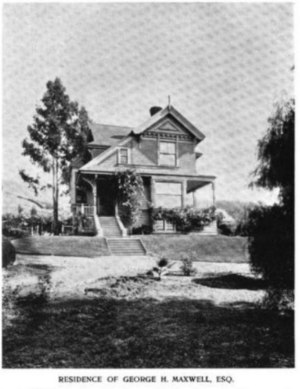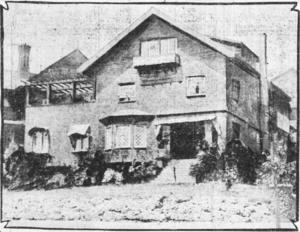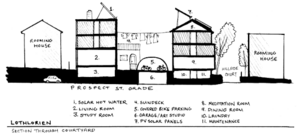Lothlorien (co-op) facts for kids
Quick facts for kids Lothlorien |
|
|---|---|
 |
|
| Location | 2405 and 2415 Prospect Street, Southside, Berkeley, California 94704 |
| Coordinates | 37°52′4″N 122°14′58″W / 37.86778°N 122.24944°W |
| Status | Proposed |
| Category | Student housing cooperative |
| Population | 58 |
| Units | 14 Singles - 15 Doubles - 2 Triples - 2 Quads |
| Constructed | 1883 and 1905 |
| Governing Body |
Berkeley Student Cooperative |
Lothlorien (also known as "Loth") is a unique student home in Berkeley, California. It's a cooperative house, meaning the students who live there help manage it. Lothlorien is made up of two large, old homes called mansions. They are located right next to the University of California, Berkeley.
Lothlorien is one of the well-known houses in the Berkeley Student Cooperative system. Other famous houses include Kingman Hall, Casa Zimbabwe, and Cloyne Court Hotel. Both buildings at Lothlorien are important because of their interesting architecture and their location.
The North House was built in the 1800s for a famous American lawyer named George Hebard Maxwell. In the early 1900s, both mansions became homes for student groups. In the 1970s, a community called the One World Family Commune lived there. This group had unusual beliefs, focusing on a New Age and space-related religion.
In 1975, the Berkeley Student Cooperative bought the complex. It then became Lothlorien, a house focused on vegetarian living. Lothlorien still follows some ideas from its past residents. It has a communal culture that values vegetarianism and artistic creativity. It also encourages progressive ideas and is a leading house in the cooperative system.
Contents
Exploring Lothlorien's History
Lothlorien is located in Berkeley's Southside neighborhood. The land was first owned by a private school called the College of California. In 1868, this college became part of the new public University of California.
Years before, a famous landscape architect named Frederic Law Olmstead designed the campus and nearby homes. He planned for large houses with gardens and tree-lined streets. Only the residential part of his design was built. One of these streets, now called Piedmont Avenue, is a California Historical Landmark. It was designed with curves, trees, and gardens.
Lothlorien's North House was built in 1885. It is one of the few 19th-century houses still standing on Piedmont Avenue.
The Maxwell House Story
The North House was known locally as Maxwell House. It was designed by Clinton Day, a well-known architect from the Bay Area. He also designed famous buildings in San Francisco and at UC Berkeley.
The first owner was George Hebard Maxwell, a young lawyer. He worked on cases about water access for farmers. He became a strong supporter of projects to reclaim water and create shared irrigation systems. In 1896, he moved to Arizona to promote these ideas nationally. He even helped write the National Reclamation Act in 1902.
The Maxwell family sold their home in 1903. The new owners, Fred and Alice Clark, moved the house two blocks east to 2405 Prospect Street. A few years later, a lumber millionaire named O.S. Johnson bought it.
The South House Story
The South House at 2415 Prospect Street was built in 1906. It was built next to the former Piedmont Way mansion. Its first owner was Phillip Gleason Galpin, a famous Bay Area lawyer. He lived there until he passed away in 1911 at 81 years old. The Oakland Tribune newspaper said he was one of the oldest practicing lawyers in the United States. Later that year, a sorority (a student club for women) rented the house.
After Memorial Stadium was finished in 1923 and the International House in 1929, the Piedmont Avenue area changed. It became a student neighborhood with many Greek Life houses. Both Lothlorien houses were home to lively fraternity and sorority groups and student dorms until the 1960s. During this time, both houses came to be owned by the same person. They now share a common courtyard.
The One World Family Commune
In the late 1960s, the popularity of student fraternities and sororities at the University of California began to decline. Many groups near campus could not afford their leases. Student cooperatives and religious organizations often took their place.
In early 1973, the two properties were rented by the One World Family Commune (OWFC). This was a new religious movement that combined ideas about space and Christianity. Some people considered it an unusual group. It was a New Age, hippie community. Its members were mostly young people who did not like capitalism or traditional Western religions. Instead, they focused on artistic expression and connecting with nature through a special diet. They believed in communal living and shared everything.
The commune was started in 1967 in San Francisco by Allen Noonan. He was a 51-year-old artist who was very interested in UFOs. Noonan taught that he was the "New World Comforter." He believed he was channeling a plan from a "God Mind" or "Universal Mind." This plan was to create "creative schools of experience" that would provide for everyone on Earth as "one family." He opened the first vegetarian restaurant in San Francisco, run entirely by commune members.
After a short time in Marin County, the main group moved to Berkeley. In 1970, they opened the One World Family Natural Foods and Entertainment Center. It was in a large building on Telegraph Avenue and Haste Street in Southside Berkeley.
That year, OWFC rented a former fraternity house on Piedmont Avenue. By early 1973, the OWFC settled in the North and South houses, which became their final Berkeley location. The houses were named Novida and Altamira. About 55 adults and 25 children lived there. The community focused on artistic expression. Members performed at home and in public. They had an airbrushed clothing store and several OWFC bands that played at public events. In 1975, the two houses relocated to a large home in Stockton.
Lothlorien Today
The Berkeley Student Cooperative (BSC) bought both houses in the summer of 1975. Lothlorien opened that fall as a vegetarian-themed cooperative house.
Life in a Student Cooperative
Residents of Lothlorien often call themselves elves. This is inspired by the elves in J. R. R. Tolkien's fantasy book The Lord of the Rings, who live in Lothlórien. Even though there was no direct connection between the BSC and the One World Family Commune, Lothlorien kept some of the commune's main ideas. A magazine called Communities: Life in Cooperative Culture wrote in 2001:
The commune's story always piques our collective imagination, perhaps because we seem to share more than a little in common: for example, we're a vegetarian house; they ran a vegetarian restaurant on Telegraph Avenue. They were a community with a mystical philosophy and some supposedly wild gatherings; we're also a community with uncommon, if disparate, beliefs, and some decidedly uninhibited gatherings.
Like the One World Family Commune, Lothlorien is known for not following traditional social norms. Customs with elements of folklore and mythology are part of Lothlorien's culture. New members are encouraged to go through an annual initiation ritual.
Because Lothlorien is a Berkeley Student Cooperative (BSC) vegetarian house, all food bought by the house is vegetarian. House rules do not allow meat to be prepared, stored, or eaten in common areas. Many residents are vegetarians or vegans, but you don't have to be one to live there.
Collaboration and community living are very important. Lothlorien is the only BSC house that makes decisions by Quaker-based consensus. This means everyone must agree, rather than using a majority vote. The house council meets weekly. They discuss coordinator reports and proposals, like how to spend money. Proposals are adopted only when everyone present agrees. If a member has a "major objection," meaning they would consider moving out if the proposal passes, then the proposal is denied.
Political activism and caring for the environment are key themes in the Lothlorien community. Many members study environmental science or take part in protests. Lothlorien residents joined other activists in the university oak grove controversy. This was a "tree sitting" protest near the Memorial Stadium that lasted from December 2006 to September 2008. Lothlorien also helped organize and pass a vote at UC Berkeley. This vote created an annual $100,000 fund for green projects at the university.
Lothlorien's Buildings
Lothlorien has two connected houses: North House at 2405 Prospect Street and South House at 2415 Prospect Street. The two houses are built around a shared courtyard area. They also share a communal kitchen and dining room, which are located in the South House. There is even a tree house! In 2010, Lothlorien was the first cooperative house to install solar panels, which help power the buildings using sunlight.
 | George Robert Carruthers |
 | Patricia Bath |
 | Jan Ernst Matzeliger |
 | Alexander Miles |




