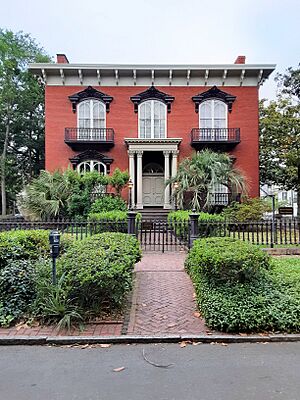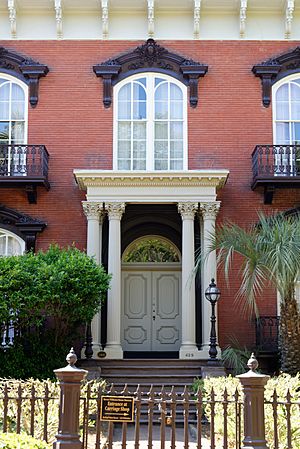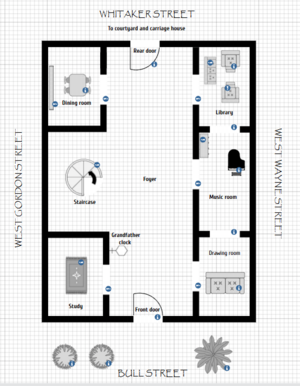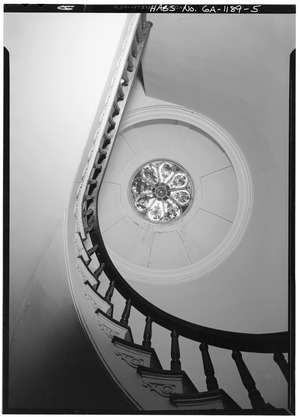Mercer House (Savannah, Georgia) facts for kids
Quick facts for kids Mercer Williams House Museum |
|
|---|---|
|
Mercer House
|
|
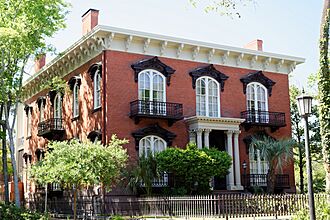
The house in 2020
|
|
| Former names | Mercer House |
| General information | |
| Architectural style | Italianate |
| Location | Savannah, Georgia, U.S. |
| Address | 429 Bull Street, Monterey Square |
| Coordinates | 32°04′17″N 81°05′44″W / 32.07137°N 81.09563°W |
| Construction started | 1860 |
| Completed | 1868 |
| Owner |
|
| Technical details | |
| Floor count | 3 (including basement) |
| Floor area | 7,000 sq.ft. |
| Design and construction | |
| Architect | John S. Norris (further drawings by Muller and Bruyn) |
The Mercer House (now called the Mercer Williams House Museum) is a famous building in Savannah, Georgia. It is located at 429 Bull Street and was finished in 1868. The house sits on the southwest side of Monterey Square.
This house became very well-known because of a book by John Berendt called Midnight in the Garden of Good and Evil, published in 1994. The book tells the story of a notable event that happened there in 1981, involving the house's owner, Jim Williams. The house was also featured in the movie based on the book, which came out three years later.
Jim Williams was known for hosting amazing Christmas parties at Mercer House. These parties were a big deal in Savannah's social scene. Williams even had special "in" and "out" boxes for his party invitations!
After Jim Williams passed away in 1990, his sister, Dorothy Williams Kingery, owned the house. She passed away in 2023.
Today, you can take tours of the house, though some areas are restricted. Dorothy Susan Kingery, Jim Williams's niece, manages the museum. It is run from the carriage house at the back of the property.
Contents
History of Mercer House
Building the House
The Mercer House was designed in the Italianate style. This style often includes grand, fancy details. The architect was John S. Norris. Construction started in 1860 for General Hugh Mercer. He was the great-grandfather of the famous songwriter Johnny Mercer.
However, the American Civil War interrupted the building process. The house was finally completed around 1868 by its new owner, a cotton merchant named John Randolph Wilder. Interestingly, no one named Mercer ever actually lived in the house.
A Sad Accident
In 1969, a sad accident happened at the house. An 11-year-old boy named Tommy Downs fell from the roof. He was believed to be hunting pigeons at the time. The house's iron fence on the West Gordon Street side was involved in the incident.
From Temple to Home
For a while in the 1900s, the building was used by the Savannah Shriners as their Alee Temple. After that, it was empty for ten years.
In 1969, Jim Williams bought the house for $55,000. He was one of Savannah's first and most dedicated people who worked to restore old buildings. He spent two years carefully bringing the house back to its original beauty.
A Flag and a Film
In 1979, a movie called The Ordeal of Dr. Mudd was being filmed in Monterey Square. Jim Williams asked the film company to donate money to the local humane society, where he was a board member. When they said no, Williams hung a controversial flag outside a window at Mercer House. This was his way of trying to stop the filming. The Congregation Mickve Israel, a synagogue across the square, complained to the city about the flag.
Famous Visitors
Jackie Onassis, the wife of former U.S. President John F. Kennedy, visited Mercer House in the early 1980s. She was with her friend Maurice Tempelsman. They had been traveling down the East Coast on Tempelsman's yacht. Jackie Onassis offered $90,000 for a special jade box made by the House of Fabergé. Even though Williams would have made a good profit, he decided not to sell it.
Filming the Movie
When the movie Midnight in the Garden of Good and Evil was being made in 1997, the director Clint Eastwood wanted to film inside Mercer House. Jim Williams's sister, Dorothy Kingery, was convinced by Eastwood to allow it. She had one condition: they could not film any of the "unpleasantness" (the sensitive event) inside the house. So, those scenes were filmed elsewhere. But she allowed them to film the house and the party scenes, and everyone was happy with the result.
Recent Changes
Jim Williams passed away in 1990. His sister put the house up for sale later that decade. In December 2019, New Standard Enterprises worked to completely renovate the outside of the house.
Dorothy Kingery passed away in 2023 at the age of 88.
Outside the House
The Mercer House is built with "Philadelphia Red" bricks. It has three floors, including a basement. Jim Williams used the basement as his workshop. There, he and his team fixed old furniture and did special artistic work like gold leafing (adding thin gold), veneering (adding thin layers of wood), and marbleizing (making things look like marble).
The property includes a front yard, the main house, a courtyard, and a carriage house. It is the only private home in Savannah that sits on a city trust lot. An iron railing goes around the front and sides of the house. A brick wall provides privacy between the courtyard and the carriage house. This wall has been made taller since it was first built.
Front View
The main front of the house faces east towards Monterey Square. It has five French windows, which are like doors that open up. Two are on the first floor, and three are on the second. Most of these French windows have a balcony with an iron railing. Each window on the first and second floors also has a decorative hood mold made of cast iron above it.
A grand classical portico covers the front doors. A portico is a porch with columns. This one has two columns at each front corner. The columns on the left have a plaque showing when the house construction began. The columns on the right show the house number.
Sides and Back
Both the north and south sides of the house have a French window in the middle of the first and second floors. These are surrounded by two single windows on each side. The basement windows are the same size as the windows directly above them.
At the back of the house, both the first and second floors open onto verandas (porches). The first floor has a double door with a French window on each side. The second floor has three windows and one door in the middle. The part without a window is where the ballroom organ is located.
In total, the house has 40 windows (including the basement) and eight iron balconies. Another interesting feature is the support brackets under the roof's eaves (the part of the roof that hangs over the walls).
In 1997, Dorothy Kingery, Jim Williams's sister, got a special legal protection for the house's front design. Her lawyer sent letters to local artists, asking them to either stop using photos of the house for profit or give her 10% of their earnings.
Inside the House
Many of Jim Williams's old furniture and decorations were sold at an auction in 2000. As John Berendt wrote in his book, "If Mercer House was not quite the biggest private house in Savannah, it was certainly the most grandly furnished."
First Floor Rooms
- Drawing Room: This room is at the front right of the house. It has a fireplace. Jim Williams kept many interesting items here, including Fabergé items. One special item was a large silver box from 1899, given by a Russian Tsar to the Shah of Persia. Williams also had over one hundred pieces of Chinese blue and white porcelain from a sunken ship called the Nanking cargo. These were displayed in a special cabinet.
- Music Room: This room is behind the drawing room. It had a large mahogany sideboard and two beautiful Brussels tapestries from the 1700s. There was also a piano in this room.
- Library: Through special pocket doors from the music room, you enter the library. It also has a fireplace. After Jim Williams passed away, his sister hung a painting of him holding his cat, Sheldon, in this room. Williams also owned nine pastel portraits from the early 1700s by Henrietta Johnston, one of America's first female artists.
- Study: This room is at the front left of the house. It has a fireplace on its southern wall.
- Entrance Hall: The main hallway has a semi-circular staircase leading to the basement and the second floor. The original floor tiles in the hallway came from England. This hallway was designed to be a cool living area in the summer.
- Dining Room: This room is at the back left of the house and also has a fireplace. It featured a large Regency-style dining table and chairs. Williams also had a unique mahogany serving table from Grenada, which he found in poor condition and restored.
The carriage house at the back of the property was used by Jim Williams as a guest house for visitors. Between the main house and the carriage house is a courtyard with a brick wall for privacy. This wall was made taller after the book Midnight in the Garden of Good and Evil was published in 1994.
Second Floor Rooms
- Ballroom: This large room is on the northern side of the house, directly across from the top of the staircase. It once held a large pipe organ.
- Master Bedroom: This bedroom is on the southern side of the house.
- Guest Rooms: One of the guest rooms had a beautiful four-poster bed that was hand-carved in Grenada in the 1800s.
A beautiful stained-glass dome skylight was added in 1868 above the top of the stairs. It has vents to help cool the house.
The second floor is not usually included in the guided tours of the home.
Other Interesting Items
Jim Williams's collection included many unique items:
- A carved walnut lamp, partly from the 1600s.
- A pair of crystal candlesticks that were given to the daughter of George and Martha Washington on her wedding day.
A portrait of Mary Marshall, who founded Savannah's Marshall House hotel, was bought from Williams's estate. It now hangs in the hotel's lobby.
Images for kids
See also
 | DeHart Hubbard |
 | Wilma Rudolph |
 | Jesse Owens |
 | Jackie Joyner-Kersee |
 | Major Taylor |


