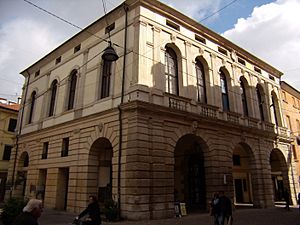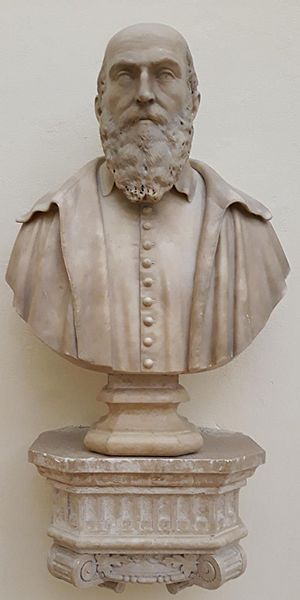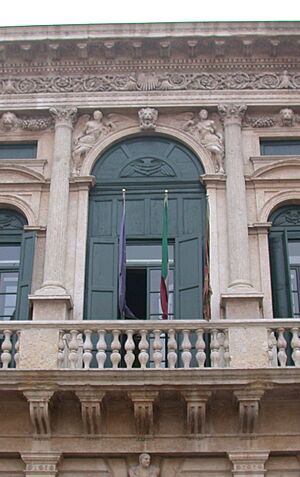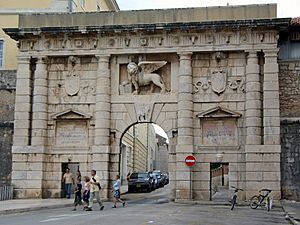Michele Sanmicheli facts for kids
Michele Sanmicheli (1484–1559) was a famous architect and city planner from Venice. He worked in a special style called Mannerism. Many people think he was one of the best architects of his time.
He was a very hard worker. He designed many important buildings and churches. The Venetian Republic, also known as the Serenissima, hired him as a military architect. He designed strong defenses, called fortifications, across the large Venetian Empire. This made him very famous.
You can find his work in many places. In Italy, his buildings are in Venice, Verona, Bergamo, and Brescia. He also worked in other countries like Dalmatia, Zadar, Šibenik, Crete, and Corfu. He might have been the only Venetian architect of his time to study Greek architecture. This may have inspired him to use Doric columns without bases.
Biography
Sanmicheli was born in San Michele, a part of Verona. At that time, Verona was part of the Venetian lands on the mainland, called Terra ferma. He learned about building from his father, Giovanni, and his uncle, Bartolomeo. Both were successful builders and architects in Verona.
Like another famous architect, Jacopo Sansovino, Sanmicheli worked for the Republic of Venice. But unlike Sansovino, Sanmicheli's main projects were outside Venice. He was also a great military architect. He made Venetian defenses stronger in many cities. These included Crete, especially Candia, Dalmatia, and Corfu. He also built a large fort at the Lido. This fort protected the sea entrance to the Venetian lagoon.
When he was young, Sanmicheli went to Rome. He probably worked as an assistant to Antonio da Sangallo the Elder. In Rome, he could study old Roman sculptures and buildings. In 1509, he moved to Orvieto. He worked there for about twenty years.
Some of his first projects include the first design for the main church, or duomo, of Montefiascone. This church, started in 1519, was an octagonal building with a dome. He also designed the church of Santa Maria delle Grazie. He built a special chapel for the Petrucci family in the Gothic church of San Domenico in Orvieto. Many palaces in both cities are thought to be his work.
Sanmicheli was back in Verona by 1527. He started working on the city's large, cannon-resistant gates. He changed Verona's defenses to use a new system of corner bastions. These are strong, projecting parts of a fort. He helped a lot to improve this system.
Sanmicheli built two very strong and decorated city gates for Verona. These were the Porta Nuova and the Porta Palio. He used a rich Roman Doric style with rough stone blocks, called rustication. The famous writer Giorgio Vasari said that these gates showed how skilled Sanmicheli was. He also said they were as good as ancient Roman buildings. This was the main goal for architects during the Renaissance. Sanmicheli also made the Piazza Brà square look better. He opened up a view to the Arena, a Roman amphitheater.
Works

Even with his official jobs, Sanmicheli found time to build three important palaces in Verona. These buildings helped make his reputation famous.
- Palazzo Pompei (started around 1530) is a richer version of Bramante's House of Raphael. The main entrance is in the middle of the seven-bay front. A bay is a section of a building. The corner columns are made stronger by having square pillars next to them.
- Palazzo Canossa (being built in 1537) also has a seven-bay front. It has a triple-arched entrance in a tall, rough-stone basement. This basement has small windows for a low floor called a mezzanine. On the main floor, called the piano nobile, windows with arched tops are framed by double pillars. This makes each section look complete. Strong moldings connect the arched openings and windows. There is a second mezzanine above the main floor. A large, overhanging roof edge, called a cornice, sits above it. The roof has a railing with sculptures. The palace wraps around a three-sided courtyard. The fourth side opens to the Adige river.
- Palazzo Bevilacqua (being built in 1529) is the most famous of the three. It is often seen as a great example of Mannerism in architecture. Its front is very rich and detailed. It has complex layers and different rhythms of large and small sections. The columns have straight and spiraling grooves. There are rich carvings in the center stones, called keystones, and in the curved spaces, called spandrels, of the main floor arches. All this detail leads up to the rich sculptures on its supported cornice.
One of Sanmicheli's most beautiful designs is the Cappella Pellegrini. It is in the church of San Bernardino in Verona. The round outside of the chapel hides a domed inside. This inside uses ideas from the Pantheon in Rome.
His other works include Palazzo Corner a San Polo and Palazzo Grimani di San Luca in Venice. He also designed the Porta Terraferma in Zadar. The Petrucci Chapel in the church of San Domenico in Orvieto was also his work.
His last project, started in 1559, was the Santuario di Madonna di Campagna. This church was formerly outside Verona on the road to Venice. It is a round church with a band of arches, some with windows, under a wide, plain band. It is topped with a dome. Bernardino Brugnoli probably changed the design while it was being built.
See also
 In Spanish: Michele Sanmicheli para niños
In Spanish: Michele Sanmicheli para niños
 | Selma Burke |
 | Pauline Powell Burns |
 | Frederick J. Brown |
 | Robert Blackburn |




