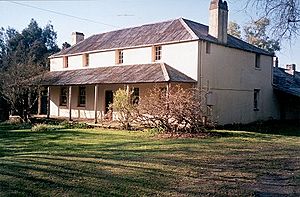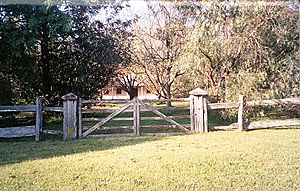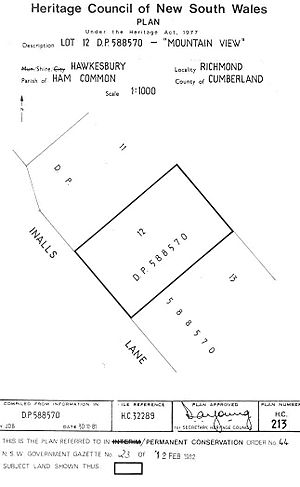Mountain View, Richmond facts for kids
Quick facts for kids Mountain View |
|
|---|---|
 |
|
| Location | 22 Inalls Lane, Richmond, City of Hawkesbury, New South Wales, Australia |
| Built | 1804–1870 |
| Official name: Mountain View; Dight's Farm | |
| Type | state heritage (complex / group) |
| Designated | 2 April 1999 |
| Reference no. | 44 |
| Type | Homestead Complex |
| Category | Farming and Grazing |
| Builders | Lewis Jones, James Vincent |
| Lua error in Module:Location_map at line 420: attempt to index field 'wikibase' (a nil value). | |
Mountain View is a historic house located at 22 Inalls Lane in Richmond, New South Wales, Australia. It is also known as Dight's Farm. This special home was built between 1804 and 1870 by builders Lewis Jones and James Vincent. It was added to the New South Wales State Heritage Register on 2 April 1999, meaning it's officially recognized as an important part of history.
Contents
The History of Mountain View
Early Life and European Settlement
The land around Mountain View was originally home to the Dharug people. They lived near the Nepean River and South Creek, which were important for food and travel. The Dharug and Darkinjung people called the river Deerubbin.
In 1789, Governor Arthur Phillip explored this area. He was looking for good farmland for the new colony. He discovered and named the Hawkesbury River. European settlers started living here by 1794. This region, originally called Green Hills, was very important for growing food. It helped the early colony survive tough times. However, the river often flooded, which could ruin the farmers' crops and homes.
Dight Family and Building the Homestead
John Dight (1772-1837) and his wife Hannah (1781-1862) arrived in Australia in 1801. They were free settlers, meaning they weren't convicts. In 1802, they received a land grant of 155 acres from Governor King. This land was called "Durham Bowes" and was located near the Hawkesbury River.
In 1806, the Hawkesbury River flooded three times. This destroyed the Dights' brick house on their low-lying land. Because of this, they bought 9 acres on higher ground. This new spot became known as Dight's Hill. It was a safer place for their growing family.
In 1810, Governor Lachlan Macquarie created five new towns in the Hawkesbury area, including Richmond. This helped the settlements become more permanent.
In 1812, John Dight hired Lewis Jones and James Vincent to build a two-story house. These builders were known as "two of the best" in the colony. This new building was next to the original house. It had one room on each floor.
The Dight family grew to thirteen children. In 1825, their daughter Elizabeth married Hamilton Hume, a famous explorer. During the 1820s and 1830s, John and Hannah's sons became important pioneers. They explored and settled new areas like the Hunter River and the Hume (Murray) River.
Changes Over Time
The house itself has not changed much since the 1870s. Around that time, a connecting section was built between parts of the house. The shingle roof was also replaced with a corrugated iron roof.
In the 1970s, some changes were made inside the original cottage. Sadly, the 9-acre farm was divided up. Many of the old farm buildings were knocked down by 1978. These included the barn, hayshed, coach house, servants' sheds, and horse mill.
Exploring Mountain View's Design
Mountain View is a well-placed house on Dight's Hill. It looks out over the Richmond Lowlands. It's an important part of the historic landscape.
The Homestead Building
The house is an early Colonial Georgian style homestead. It's made up of several parts.
The oldest part is a two-room brick cottage built around 1804. It has a corrugated iron roof and a central chimney. An original kitchen with a large fireplace was added before 1812. This part of the house has brick floors.
The two-story additions from 1812 and the 1820s are also made of brick. They have a hipped corrugated iron roof. There's a verandah with an iron roof, supported by wooden columns. Inside, you can still see original wooden features. These include a built-in cupboard from 1812 and hardwood floors with handmade nails.
One interesting feature is a "mock chimney" on the west side. This was added to make the house look perfectly balanced, which was common in Georgian style. The upper floor has nine-pane sliding sash windows. The house remains in very good condition.
The Garden and Plants
A wooden fence still stands at the front of the property. A small driveway leads to a carport next to the house. A path goes from a gate to the front door. The front garden now has many trees. These trees help screen the house from nearby developments. Some of the trees include silver elm, English oaks, Chinese elm, and silky oak.
The eastern side of the garden has tall trees that provide privacy. These include Sydney red gum, pepper(corn) tree, and white cedar. The western side has Chinese elm trees, manna ash, and Queensland black bean.
The back garden has open grassy areas with trees for privacy. Some of these trees are jacaranda, pepper(corn) trees, and white cedars.
Why Mountain View is Important
Mountain View is a rare surviving house from the early days of the Australian colony. It shows us how buildings were made back then. It also shows how settlers learned to build homes on higher ground to avoid floods from the Hawkesbury River.
This place is important for learning about history. It has strong connections to important people and events. Many people, including students and visitors, are interested in Mountain View. This is because of its age and its links to early Australian history.
Mountain View was listed on the New South Wales State Heritage Register in 1999 because it met several important criteria:
- It shows the history of New South Wales: John Dight was a respected free settler. His decision to build his farm on high ground was an example for others. This happened even before Governor Macquarie told settlers to build flood-free homes.
- It is linked to important people: The house is connected to John Dight, who was a key figure in the early colony. His choice to move to higher ground influenced how other settlements were built.
- It has beautiful design: The house fits well with the landscape. Its location on the hill overlooking the lowlands is a beautiful and historic sight.
- It is important to the community: Many people are interested in this site because of its age and its connections to important historical figures.
- It helps us understand history: The house provides information about building materials and techniques from the early 1800s. There's even a building contract from 1812 that still exists, which is very rare!
- It is a rare survivor: Mountain View is an important house from the first 25 years of the colony.
- It shows how places grow: The house shows a clear pattern of how it was built and expanded over time.
 | Laphonza Butler |
 | Daisy Bates |
 | Elizabeth Piper Ensley |



