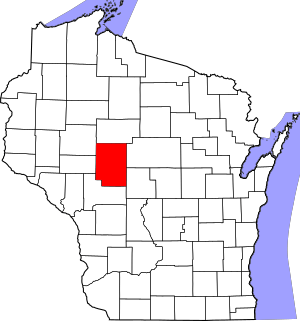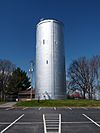National Register of Historic Places listings in Clark County, Wisconsin facts for kids
This is a list of the National Register of Historic Places listings in Clark County, Wisconsin. It is intended to provide a comprehensive listing of entries in the National Register of Historic Places that are located in Clark County, Wisconsin. The locations of National Register properties for which the latitude and longitude coordinates are included below may be seen in a map.
There are 21 properties and districts listed on the National Register in the county. Another property was once listed but has been removed.
Current listings
| Name on the Register | Image | Date listed | Location | City or town | Description | |
|---|---|---|---|---|---|---|
| 1 | Forrest D. and Marian Calway House |
(#05001297) |
318 E. Fourth St. 44°33′39″N 90°35′30″W / 44.560833°N 90.591667°W |
Neillsville | 1917 Colonial Revival home with Arts and Crafts influences, built for court reporter Calway and Judge O'Neill's daughter Marian by Forrest's father Samuel, a blacksmith, carpenter and contractor. | |
| 2 | Clark County Jail |
(#78000080) |
215 E. 5th St. 44°33′37″N 90°35′36″W / 44.560278°N 90.593333°W |
Neillsville | The 1897 Richardsonian Romanesque building includes both cells for prisoners and a Victorian home for the sheriff's family. | |
| 3 | Charles and Theresa Cornelius House |
(#13000749) |
118 Clay St. 44°33′22″N 90°36′01″W / 44.556018°N 90.600338°W |
Neillsville | Large house with porte-cochère and automobile house, designed by Anton Billmeyer of Wisconsin Rapids in Queen Anne Free Classic style and built in 1909. Charles was a banker, lumberman, and civic leader. | |
| 4 | Decatur and Kate Dickinson House |
(#07000223) |
411 State St. 44°33′34″N 90°35′34″W / 44.559444°N 90.592778°W |
Neillsville | This Queen Anne style home was built for businessman Dickinson and his family in 1891. | |
| 5 | First Church of Christ, Scientist |
(#03000168) |
132 E Fourth St. 44°33′31″N 90°35′44″W / 44.558611°N 90.595556°W |
Neillsville | 1916 Neoclassical Revival building in the form of a Greek cross. | |
| 6 | Charles Foote House |
(#97001443) |
W 5055 US 10 44°33′09″N 90°33′58″W / 44.5525°N 90.566111°W |
Pine Valley | Rural 1878 brick Italianate farmhouse on Pleasant Ridge east of Neillsville. Charles was a Civil War veteran, town treasurer, and member of the Clark County Agricultural Society. | |
| 7 | Herman M. and Hanna Hediger House |
(#13000651) |
8 Grand Ave. 44°33′12″N 90°35′55″W / 44.5533°N 90.5987°W |
Neillsville | The Swiss immigrant Hedigers designed this house in the style of a Swiss chalet and brought a cabinet-maker and a mason from Switzerland to help build it. Herman had immigrated around 1921 and worked as a cheesemaker at Christie and Neillsville. | |
| 8 | John and Maria Hein House |
(#06000277) |
824 Hewett St. 44°33′48″N 90°35′44″W / 44.563333°N 90.595556°W |
Neillsville | 2.5 story Queen Anne style home with 2-story porch, built in 1892 for the Heins, German immigrants who owned a stave and heading mill and a dry goods and grocery store. | |
| 9 | Neillsville Downtown Historic District |
(#00000701) |
500 Block Hewett St. and 118 W. Sixth St. 44°33′38″N 90°35′46″W / 44.560556°N 90.596111°W |
Neillsville | Many old brick commercial buildings, including the 1872 Hewett and Woods General Store, the 1887 Queen Anne Clark County Bank, and the 1895 Italianate Sniteman Drug store. | |
| 10 | Neillsville Masonic Temple Lodge No. 163 |
(#04001134) |
316 Hewett St. 44°33′40″N 90°35′49″W / 44.561111°N 90.596944°W |
Neillsville | 1928 Masonic Lodge, with bowling alley in basement, now used as an Assembly of God church. | |
| 11 | Neillsville Post Office |
(#00001257) |
619 Hewett St. 44°33′40″N 90°35′46″W / 44.561111°N 90.596111°W |
Neillsville | The simple building constructed by the PWA in 1940 contains a mural depicting the 1854 election of Neillsville as the seat of Clark County. | |
| 12 | Neillsville Standpipe |
(#13000711) |
325 E. 4th St. 44°33′32″N 90°35′26″W / 44.558911°N 90.590461°W |
Neillsville | Small-town water tower at the highest point in town, built in 1926, consisting of a steel water tank made by the Pittsburgh-Des Moines Steel Co. encased in a 95 foot slip-form concrete tower built by Trierweiler Bros. of Marshfield. | |
| 13 | Omaha Hotel |
(#13000101) |
317 W. 7th St. 44°33′41″N 90°35′59″W / 44.56152222°N 90.59976667°W |
Neillsville | Modest 2-story brick hotel built by the Weber brothers in 1892 near the Chicago, St. Paul, Minneapolis, and Omaha depot, with guest rooms upstairs and saloon and dining room downstairs. | |
| 14 | Owen High School |
(#04000848) |
101 East Third St. 44°56′51″N 90°33′53″W / 44.9475°N 90.564722°W |
Owen | The school opened in 1921, also hosting the public library and community events for many years. The building was designed by William Alban of Eau Claire in the Prairie School style, and designed for students to move from one specialized classroom (e.g. a lab) to another, which was a rather new idea at the time. | |
| 15 | Robert Schofield House |
(#82000643) |
303 W. Schofield Ave. 44°45′46″N 90°36′04″W / 44.762778°N 90.601111°W |
Greenwood | Wood-frame Italianate-style home with an oak and mahogany elliptical-spiralled staircase and original carbide-gas chandeliers, constructed by 1890 for lumberman and farmer Schofield. | |
| 16 | The Silver Dome Ballroom |
(#97000647) |
US 10, 1 mi (1.6 km). W of jct. of US 10 and Collier Rd. 44°33′54″N 90°41′57″W / 44.565°N 90.699167°W |
Hewett | This 1933 rural dance hall has hosted performers from Howie Sturtz to Gene Autry and Count Basie. | |
| 17 | Charles C. and Katharyn Sniteman House |
(#11000716) |
319 Hewett St. 44°33′31″N 90°35′48″W / 44.558611°N 90.596667°W |
Neillsville | Home constructed around 1915 for Neillsville's long-time pharmacist. Designed in the Prairie style by architect George Awsumb. | |
| 18 | George W. and Sarah Trogner House |
(#05000953) |
108 Grand Ave. 44°33′19″N 90°35′52″W / 44.555278°N 90.597778°W |
Neillsville | Highly intact 1897 Queen Anne home with Eastlake detailing, designed and built by Civil War veteran, wagon builder, mill owner, and carpenter Trogner for his own family. | |
| 19 | William B. and Jennie Tufts House |
(#11001045) |
321 E. 4th St. 44°33′32″N 90°35′32″W / 44.558911°N 90.592254°W |
Neillsville | Spanish Eclectic house built in 1934. Tufts was a flight instructor for the U. S. Navy during World War I and the manager of Lynn Mutual Insurance. | |
| 20 | Wisconsin Pavilion |
(#12000021) |
1201 E. Division St. 44°33′11″N 90°34′48″W / 44.553063°N 90.580066°W |
Neillsville | Modernist-styled pavilion which showcased Wisconsin products at the 1964 New York World's Fair. | |
| 21 | Woodland Hotel |
(#16000240) |
207 N. Central Ave. 44°56′56″N 90°33′52″W / 44.948894°N 90.564402°W |
Owen | 2-story hotel designed by Claude & Starck and built for the John S. Owen Lumber company in 1906. |
Former listings
| Name on the Register | Image | Date listed | Date removed | Location | City or town | Summary | |
|---|---|---|---|---|---|---|---|
| 1 | Grand Avenue Bridge |
(#84000688) |
|
Grand Ave. |
Neillsville | Overhead truss highway bridge built of cast and wrought iron in 1894, with Pratt truss design. |

All content from Kiddle encyclopedia articles (including the article images and facts) can be freely used under Attribution-ShareAlike license, unless stated otherwise. Cite this article:
National Register of Historic Places listings in Clark County, Wisconsin Facts for Kids. Kiddle Encyclopedia.























