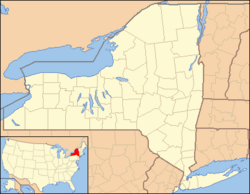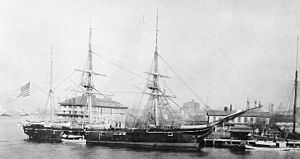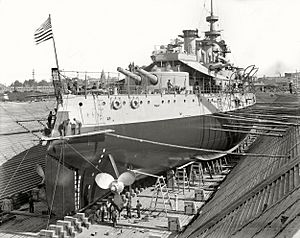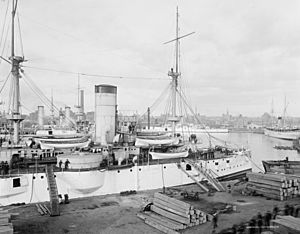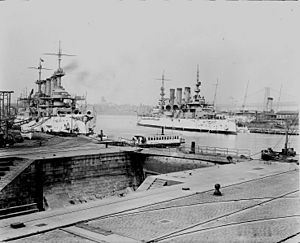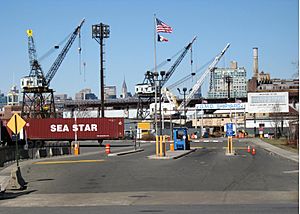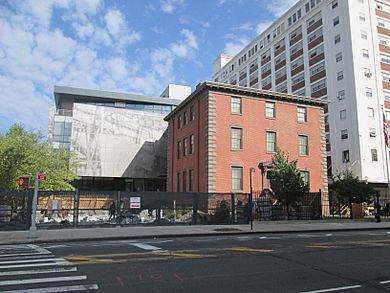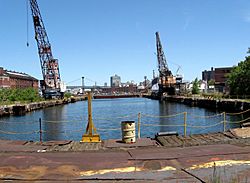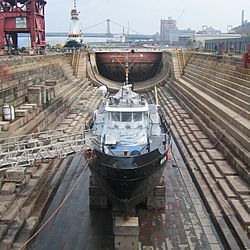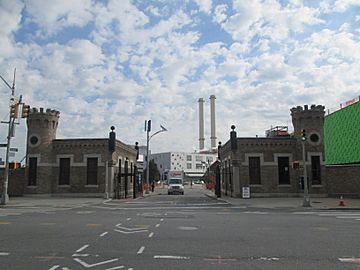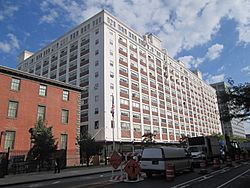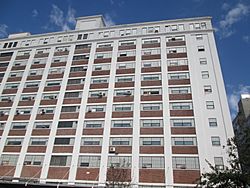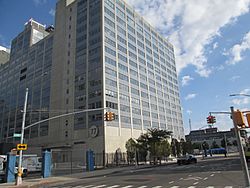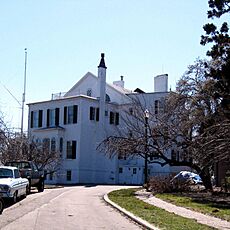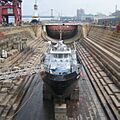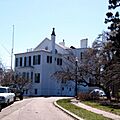Brooklyn Navy Yard facts for kids
Quick facts for kids Brooklyn Navy Yard |
|
|---|---|
| Brooklyn, New York City, New York | |
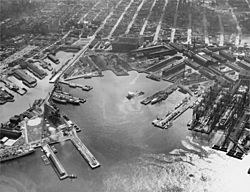
Aerial photo taken in 1918
|
|
| Type | Shipyard |
| Site information | |
| Controlled by | United States Navy |
| Site history | |
| Built | 1801 |
| In use | 1806–1966 |
|
Brooklyn Navy Yard Historic District
|
|
| Location | Navy Street and Flushing and Kent Avenues Brooklyn, New York |
| Area | 225.15 acres (91.11 ha) |
| Built | 1801 |
| Architectural style | Early Republic, Mid-19th Century, Late Victorian, Modern Movement |
| NRHP reference No. | 14000261 |
| Added to NRHP | May 22, 2014 |
The Brooklyn Navy Yard is a famous shipyard and industrial area in Brooklyn, New York City. It sits on the East River in a curved part of the river called Wallabout Bay. The yard is bordered by Navy Street, Flushing Avenue, Kent Avenue, and the East River. This huge area, covering about 225 acres, is listed on the National Register of Historic Places because of its important history.
The Brooklyn Navy Yard started in 1801. For over 150 years, from the early 1810s to 1966, it was a very busy shipyard for the United States Navy. It was also known by other names like the United States Naval Shipyard, Brooklyn. At first, the yard built wooden ships. In 1862, it built the USS Monitor, which was the Navy's first ironclad warship (a ship covered in iron armor). After the American Civil War, the yard switched to building iron ships. It even built some of the Navy's last big battleships before World War I. During World War II, it was a key place for fixing and upgrading huge battleships.
The Brooklyn Navy Yard grew many times over the years. At its biggest, it covered more than 356 acres. During World War II, about 75,000 people worked there, earning it the nickname "The Can-Do Shipyard." The Navy stopped using the yard as a military base in 1966. However, private companies continued to use it. Today, the New York City government runs it as a large industrial and business center. It still handles ship repairs, but also has offices and factories for many other types of businesses.
The Brooklyn Navy Yard has many old buildings, some from the 1800s. The Brooklyn Naval Hospital, located on the east side, was the yard's hospital from 1838 to 1948. Dry Dock 1, one of six dry docks (places where ships can be repaired out of water), was finished in 1851. It is now a special landmark in New York City. Some older buildings, like Admiral's Row (where officers used to live), were taken down in 2016 to make space for new construction. Many new buildings have been added since the late 1900s for the city's commercial and industrial complex. The FDNY's (Fire Department of New York) fireboats are also based here.
Contents
After the American Revolution, this waterfront area was used to build merchant ships. In 1801, the U.S. government bought the old docks and 40 acres of land for $40,000. Five years later, in 1806, it became an active U.S. Navy shipyard. The first offices, storehouses, and barracks were made of handmade bricks. The yard's oldest building, the commandant's house from 1807, was designed by Charles Bulfinch, who also designed parts of the United States Capitol.
During the construction of Robert Fulton's steam frigate, Fulton, in 1815, the Navy Yard had a strict command structure. Officers included the Captain Commandant, Master Commandant, Surgeon, and a major leading the Marine Corps detachment.
The nation's first ironclad ship, the Monitor, had its iron armor added at a nearby factory. By the time of the American Civil War, the yard employed about 6,000 men. In 1890, the famous Maine was launched from the yard.
The Yard During World Wars
Before World War II, the yard had over five miles of paved streets, four dry docks, two steel shipways, and other important facilities. In 1937, the battleship North Carolina began construction here. By 1938, about 10,000 men worked at the yard. The battleship Iowa was finished in 1942. Then came the Missouri, where Japan officially surrendered in 1945, ending World War II. In 1953, the Antietam was completed here as America's first angled-deck aircraft carrier.
At its busiest during World War II, the yard employed 70,000 people, working 24 hours a day. During the war, the walking paths on the Williamsburg Bridge and Manhattan Bridge were covered. This was to prevent spies from looking down into the navy yard.
Closure and New Beginnings
In 1963, the Department of Defense decided to close military bases that were no longer needed. On November 19, 1964, it was announced that the Brooklyn Navy Yard would close by 1966. At that time, the yard had 10,600 civilian workers and 100 military staff. Its closure was expected to save about $18.1 million each year.
The Navy officially closed the yard in 1966. The city of New York then bought the yard. In 1967, a company called Seatrain Shipbuilding leased part of the yard. They planned to build large oil tankers and container ships. Seatrain Shipbuilding built the largest ships ever made at the Brooklyn Navy Yard. The last ship built here was the VLCC Bay Ridge. In 1979, Seatrain Lines closed, ending the long history of shipbuilding in Brooklyn.
Another company, Coastal Dry Dock and Repair Corp, repaired U.S. Navy ships in the yard from 1972 until it closed in 1987. Since 1981, the Brooklyn Navy Yard Development Corporation, a non-profit group, has managed the yard. They have worked to bring new businesses and jobs to the area.
The Brooklyn Navy Yard has five piers (long structures extending into the water) and ten berths (places where ships can dock). These piers are between 350 and 890 feet long. The Navy Yard also has six dry docks, which are operated by GMD Shipyard Corp. A deep channel is kept clear for ships to reach the yard from the Upper Bay.
Geographically, the Navy Yard is on the western end of Long Island. It surrounds Wallabout Bay, which used to be a marshy area on the East River. The East River is a tidal estuary that connects to Long Island Sound and New York Bay. The area used to have mud flats, but the shipyard was built on this land.
The streets inside the Brooklyn Navy Yard are private roads, so they don't show up on regular city maps. The main address for the entire yard is 63 Flushing Avenue. You can enter the Navy Yard through gates at Sands/Navy Streets, Cumberland Street/Flushing Avenue, Clinton/Flushing Avenues, and Kent Avenue/Clymer Street. A brick wall used to surround the Navy Yard, separating it from nearby neighborhoods.
Public transportation to the Brooklyn Navy Yard is available. The MTA's B67 bus stops inside the yard. The B57, B62, and B69 buses stop along the yard's edges. The closest subway station is York Street, served by the F <F> trains train. A self-driving shuttle van service used to operate within the area but stopped in 2019.
A NYC Ferry stop opened at Dock 72 in May 2019, as part of the Astoria route. The Brooklyn Navy Yard is also home to the NYC Ferry's main base, where all the ferry boats are maintained.
Shuttle Bus Service
Since 2016, the Brooklyn Navy Yard Development Corporation has offered free shuttle bus services. These buses are for people who work at the Navy Yard and their guests. One route goes to the York Street and High Street subway stations. Another route goes to the Atlantic Avenue–Barclays Center station, Atlantic Terminal (for the Long Island Rail Road), and the Clinton–Washington Avenues subway station.
Important Buildings and Structures
The Brooklyn Naval Hospital was built starting in 1825. The main hospital building was finished in 1838 and later expanded. A Surgeon's House was added in 1863. More buildings, like a medical supply depot, were built in the early 1900s. The hospital also had a cemetery from 1831 to 1910. In 1948, the hospital closed, and its services moved to other places.
In 2012, Steiner Studios planned to build a media campus at the old hospital site. A park called the Naval Cemetery Landscape opened in May 2016 on the cemetery's land. Steiner Studios plans to restore the hospital buildings, a project expected to take many years.
The original Building 92, built in 1857, was the home of the U.S. Marine Commandant. This three-story brick building is the only part left of the old U.S. Marine Barrack Grounds. These grounds, built in 1848, included officers' quarters, barracks, and a parade ground. All these buildings were in the Greek Revival style.
Today, the former Marine Commandant's home is part of a museum about the shipyard, called the Brooklyn Navy Yard Center at Building 92. The building was updated and expanded in 2011. The center opened in November 2011. It has exhibits, public tours, educational programs, and resources about the yard's history.
The museum's main exhibit shows how the Brooklyn Navy Yard affected American industry, technology, and manufacturing. It also covers how the yard influenced New York City's labor, politics, and city planning. The building also displays information and videos about the new businesses in the yard.
Dry Docks
The Brooklyn Navy Yard has six dry docks along the East River. Dry Dock 1 was finished in 1851, followed by Dry Dock 2 (1887), Dry Dock 3 (1897), Dry Dock 4 (1913), and Dry Docks 5 and 6 (1941). Only Dry Docks 1, 5, and 6 are still used today.
| Dock No. | Material of which dock is constructed | Length | Width | Depth | Date Completed |
|---|---|---|---|---|---|
| 1 | Granite | 318 feet 1 inch (96.95 m) | 98 feet 1 inch (29.90 m) | 25 feet 6 inches (7.77 m) | 1851 |
| 2 | Concrete | 459 feet 1 inch (139.93 m) | 112 feet (34 m) | 24 feet 1 inch (7.34 m) | 1901 |
| 3 | Wood and Concrete | 612 feet 11 inches (186.82 m) | 150 feet 10 inches (45.97 m) | 29 feet 8 inches (9.04 m) | 1897 |
| 4 | Concrete & brick, granite skills & coping | 723 feet 3 inches (220.45 m) | 139 feet 6 inches (42.52 m) | 35 feet 5 inches (10.80 m) | 1913 |
| 5 | Reinforced concrete | 1,092 feet (333 m) | 150 feet (46 m) | 41 feet (12 m) | 1943 |
| 6 | Reinforced concrete | 1,092 feet (333 m) | 150 feet (46 m) | 41 feet (12 m) | 1943 |
Dry Dock 1: A Historic Structure
Dry Dock 1 is located on the northeast side of the Brooklyn Navy Yard. Finished in 1851, it is the third-oldest dry dock in the United States. It is the smallest of the Navy Yard's dry docks. This first permanent dry dock in New York City cost $2 million to build. Over the years, Dry Dock 1 has serviced famous ships like the Monitor and the Niagara, which laid the first transatlantic telegraph cable.
The dry dock's walls are made of granite from Maine and Connecticut. The stone floor is 30 feet wide and curves upwards at the edges. Steps lead down the sides of the dry dock. A gate at the seaward end floats open without hinges. In 1871, it was reported that Dry Dock 1 could hold 610,000 gallons of water and could be emptied in just over two hours.
Building Dry Dock 1 was a big challenge. Construction started in 1841 but stopped due to lack of money. When it restarted in 1844, engineers faced problems like quicksand and underground springs. They used over 6,500 wooden piles (long posts driven into the ground) and concrete to make a strong foundation. The dry dock was completed in 1851. Because of its strong design, Dry Dock 1 has not needed much repair. It was named a NYC Landmark in 1975.
Timber Shed (Building 16)
The Brooklyn Navy Yard's timber shed (Building 16), built between 1833 and 1853, is one of the yard's oldest buildings. It is a brick building with a sloped roof, located on the west side of the yard. It used to have a twin building, Building 15, which is now gone. Both buildings stored wood for shipbuilding after it had been dried.
After the Civil War, the timber sheds were still used for wood storage, even as fewer wooden ships were built. In the late 1800s, Admiral's Row (officers' homes) was built around the timber sheds. In the 1940s, Building 16 was used as a police station and a lumber storage building. By the 1960s, it was also a garage. Part of Building 16 was taken down in 1963 and converted into a private ice rink. Building 15 was demolished after 1979, and Building 16 was abandoned around that time.
By 2010, Building 16 was in bad shape, but there were plans to fix it up. In 2018, the refurbishment of the timber shed was underway. It is likely to be used for food-related businesses, like a restaurant.
Sands Street Gate
The gate at Sands Street was the main entrance to the Brooklyn Navy Yard in the early 1900s. It looks like a small castle, with turrets and posts topped with eagles. This entrance is at Sands Street and Navy Street, near where the two timber sheds used to be. A wooden footbridge once connected the two sheds above the gate.
The Sands Street gate replaced an older gate on York Street. It cost about $20,000 to $24,000 to build. The gate was originally planned to be a four-story building, but that was too expensive. Construction started in 1895, and the gate opened a year later. The new gate was closer to trolley lines and avoided a dirty area around the old York Street gate.
After the gate opened, many shops and restaurants appeared around it. During both World Wars, many people lined up outside the Sands Street gate to join the Navy. After the Navy Yard closed, the Sands Street gate became the entrance to the NYPD's tow pound. The gatehouse was restored in 2012. Since 2015, it has housed the tasting room for the Kings County Distillery.
Supply Storehouse (Building 3)
The Brooklyn Navy Yard's eleven-story supply storehouse (Building 3) is east of Building 92. It was the first building at the yard made of reinforced concrete. It has a one-story base, nine middle stories, and a one-story top section. A loading platform goes around the base of the building. The nine middle stories have many large rectangular windows. The building had 712,000 square feet of floor space when it was first built.
Construction of Building 3 began in April 1917 and moved very quickly, with one story finished each week. The building was completed by September 1917 at a cost of $1.2 million. During World War II, it was used for radio and radar labs. Today, the roof of Building 3 has a rooftop farm run by Brooklyn Grange. The rest of the building is used by various businesses.
Building 77
Building 77 is a sixteen-story building built during World War II. It has 952,000 square feet of floor space. Its foundation is very deep, going 150 feet underground. The lowest eleven stories were built with thick walls and no windows, likely for storing ammunition. Windows were added to these floors during a renovation in 2017.
Construction of Building 77 started in June 1941 and was very fast, with a new story completed every three working days. It was finished by September 1941, costing $4 million. The building originally held the yard's headquarters, offices, storage, labs, and a library. Building 77 was renovated in 2017 and now houses light manufacturing businesses and other companies.
Other Interesting Structures
- The commandant's house, Quarters A (built 1807), is a federal-style building in Vinegar Hill. It was part of Admiral's Row.
- Building 1 (built around 1941–1942) was a lab for testing materials during World War II. It still has radio towers on its roof. Today, it is used by Steiner Studios.
- Building 41 (built 1942) was originally a power plant. In 1995, it was turned into a modern power plant using one of the world's largest cranes.
- Building 128 (built around 1899–1900) was a machine and erecting shop. It now houses the Green Manufacturing Center and a technology hub called Newlab.
- Building 132 (built 1905) was a steam engine repair shop. Now, it is used for light manufacturing.
- Building 280 (built 1942) was an ordnance (weapons) machine shop.
- Building 293 (built around the 1970s) was meant to be a paint factory but became a facility for making modular apartments. In 2016, Building 293 got one of New York City's largest solar roof installations, with 3,152 panels.
Former Structures of Note
Admiral's Row had ten homes built between 1864 and 1901. These homes, in different architectural styles, were where high-ranking Navy officers lived. The area also had a timber shed, a parade ground, tennis courts, and garages. The row was left empty after the Navy Yard closed in 1966. Most of the houses were torn down in 2016 to make way for new buildings and a supermarket.
The Brooklyn Navy Yard also had an artificial island called the Cob Dock. It was originally a mud flat that grew larger with ship ballast. Cob Dock was a good place for ships to dock. It was separated from the main Navy Yard by Wallabout Channel. During the Civil War, a structure was built around the island. The southern part of Cob Dock was removed in the early 1910s for larger ships. The rest of the island was taken down during World War II to build Dry Docks 5 and 6.
The Wallabout Market, a city-run food market, was once at the eastern end of the Brooklyn Navy Yard. The Navy leased land to the city of Brooklyn in 1877 for the market. By the late 1890s, the market had piers and landings for railroads. The Navy took back the Wallabout Market land and demolished it during World War II to build Dry Docks 5 and 6.
| January 1, 1946 | |||
|---|---|---|---|
| Shipbuilding ways | Width | Length | |
| 1 | 128 feet (39 m) | 1,006 feet 9 inches (306.86 m) | |
| 2 | 128 feet (39 m) | 1,006 feet 9 inches (306.86 m) | |
Landmark Status
In 2014, the entire Brooklyn Navy Yard was added to the National Register of Historic Places as a historic district. Some buildings also have special landmark status. Quarters A, the commander's quarters, is a National Historic Landmark. Dry Dock 1, the Navy Yard Hospital Building, and the Surgeon's Residence are all New York City designated landmarks.
Admiral's Row was considered for landmark status, but it had fallen apart. In 2016, nine of the ten historic houses on Admiral's Row were torn down for new development, including a supermarket. A bronze marker on the Brooklyn Bridge also honors the shipyard's history. It mentions famous ships built there, like the Maine, the Missouri, and the last ship, the Duluth.
Images for kids
In Popular Culture
- The New York Naval Shipyard is shown in the 2008 video game Tom Clancy's EndWar. In the game, a new aircraft carrier is being built there.
- The shipyard is a level in the 2000 video game Deus Ex.
- The NYNS is made fun of in the 2008 video game, Grand Theft Auto IV, where it's called the Broker Navy Yard.
- A task for the TV show The Amazing Race 21 took place at the NYNS.
- Parts of the 1986 movie Robot Holocaust were filmed at the NYNS.
See also
 In Spanish: Astillero Naval de Brooklyn para niños
In Spanish: Astillero Naval de Brooklyn para niños



