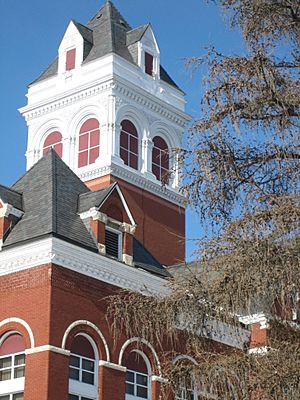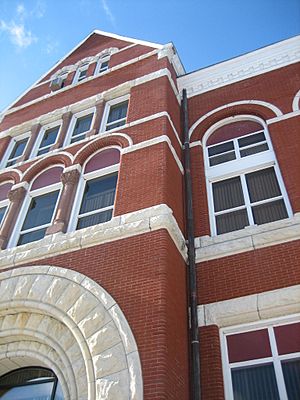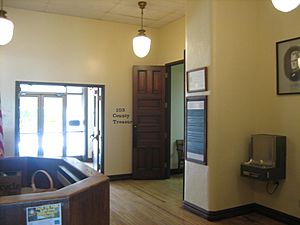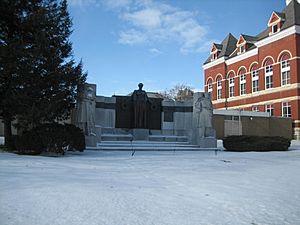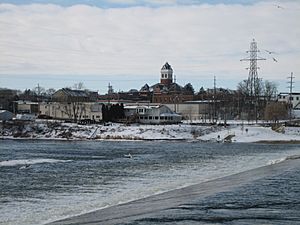Ogle County Courthouse facts for kids
Quick facts for kids |
|
|
Ogle County Courthouse
|
|
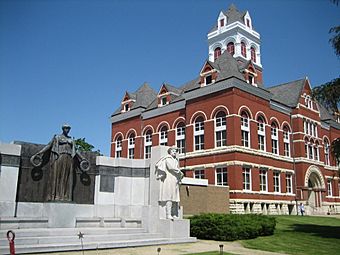
The Old Ogle County Courthouse in Oregon, Illinois.
|
|
| Location | Courthouse Sq., Oregon, Illinois |
|---|---|
| Area | less than one acre |
| Built | 1891 |
| Architect | George O. Garnsey |
| Architectural style | Romanesque Revival |
| NRHP reference No. | 81000222 |
| Added to NRHP | September 10, 1981 |
The Ogle County Courthouse is a special building listed on the National Register of Historic Places. It is located in Oregon, Illinois, which is the main town, or "county seat," for Ogle County, Illinois. The courthouse stands in a public square in the middle of the city's shopping area.
The building you see today was finished in 1891. Before it, there were two other courthouses. One of them was even destroyed by a group of outlaws! After that, the county didn't have a proper court building for a while in the 1840s. The Ogle County Courthouse was designed by an architect from Chicago named George O. Garnsey. He used a style called Romanesque Revival. The roof has a unique shape, and a wooden tower, called a cupola, stands tall on top, easy to spot from far away.
Around the courthouse building, the public square has other old and important spots. These include a sculpture by Lorado Taft and an old cast-iron fountain. These are considered "contributing properties" to the Oregon Commercial Historic District, meaning they add to the area's historical importance. The courthouse itself was added to the National Register in 1981. It became part of the historic district in 2006. After joining the Register, the building was carefully fixed up. Today, this old courthouse is no longer the main place for court cases in the county. A newer courthouse is right across the street.
Contents
History of the Ogle County Courthouse
The name "Ogle County Courthouse" has actually been used for three different buildings over time. The building we see today, which is no longer the main court building, was built in late 1890 and early 1891. It cost about US$107,000 to build. This square-shaped building has a full basement and is topped with a cupola. It was designed by Chicago architect George O. Garnsey.
The First Courthouse and a Mystery Fire
The very first meeting of the Ogle County Commissioners' Court happened on January 3, 1837. This was after Oregon was chosen as the county seat. The first courthouse was finished in 1840–1841. It cost $4,000 to build. However, it was never actually used for court!
On March 21, 1841, the night before court was supposed to start in the new building, something terrible happened. A group of outlaws, known for causing trouble, supposedly set the courthouse on fire. The building was completely destroyed. The town was very angry because of crimes like horse theft and even murder. So, the citizens formed a group called "Regulators." They were like a neighborhood watch group, but they took justice into their own hands. They tracked down two people, "Old Man Driscoll" and his son, William Driscoll, who were suspected of murder.
The Regulators brought the Driscolls to Oregon. A quick trial was held at a nearby mill. The Driscolls had people to speak for them, and those involved at the time said the trial was "fair." The outcome was very fast. The two men were stopped. After this, friends and family of the Driscolls tried to get back at the Regulators. They tried to get the Regulators charged with murder. But the Regulators then tried to charge everyone who had watched the event! With so many people involved, no witnesses could be found, and no jury could be formed. So, the judge dropped all the charges.
No Courthouse for Years
For several years, from March 1841 until 1848, court meetings were held in different private homes. Since there was no courthouse in Oregon, people started suggesting moving the county seat to another town. Towns like Byron, Mount Morris, Grand Detour, and Daysville all wanted to be the new county seat and get the new courthouse.
At the meeting to decide, representatives from Daysville decided to drop out and support Oregon. This helped Oregon get just enough votes to keep its status as the county seat of Ogle County.
The Second Courthouse
The replacement for the first courthouse, which was burned down, wasn't finished until the summer of 1848. This second Ogle County Courthouse was a one-story brick building. It cost $3,000 to build. The county used it for many years, but it soon became too small. County offices started collecting more and more records and files.
This building was designed in the Greek Revival style, which was popular back then. It had a small vent tower, windows with shutters, and a sloped roof. Besides being the courthouse, it was also used as a meeting hall for the Evangelical Lutheran Congregation of Oregon until 1850. Even though the 1848 courthouse was soon considered "not good enough," it took over 40 years before a new building was constructed. Many people were against building a new courthouse. So, it wasn't until 1891 that the 1848 building was torn down and the current one was built.
The Third (Current Old) Courthouse
The current old courthouse in Ogle County was finished in 1891. It has been used constantly since then. It was officially opened on August 20, 1891. It served as the county's main court building for 114 years, until August 20, 2005. On that day, Ogle County opened its fourth courthouse, which is right across the street from the historic old one.
The 1891 courthouse cost a little over $100,000 to build. It is made of red brick and decorated with Naperville and Ashton limestone. Architect George O. Garnsey, who also designed the Ellwood House in nearby DeKalb County, created the building in the Romanesque Revival style. The cupola on the roof was added later, in 1892.
In its early years, the courthouse was a popular place for community events. The courthouse lawn was often used for gatherings and festivals. Today, events don't happen there as often, but some festivals still take place at this location. After the courthouse was listed on the National Register of Historic Places in 1981, it underwent many renovations. These changes were made to "preserve its historical and architectural integrity," meaning to keep its old look and feel. Inside, every office and courtroom was updated. The outside of the building was also fixed up and restored. The work was finished in 1983, and the building opened for public tours in 1984.
Architecture of the Courthouse
This building is a great example of Romanesque Revival architecture. It was designed by George O. Garnsey, a well-known architect from Chicago. The courthouse is a very impressive building, built on a large scale.
Outside the Building
The building is made of red pressed brick. It has details made from local limestone and is strengthened with steel beams. The main builder was C.A. Moses.
The red brick front of the building has a lot of limestone details. This includes the continuous stone pieces above and below the windows. The entrances have large round arches. You can tell there's a full basement because of the building's strong foundation. The stone around the windows, the arches, and the stairs are all trimmed with limestone.
The roof slopes sharply towards the center, where a wooden cupola sits on top. This cupola was finished in 1892, after the rest of the building. At each of the building's four corners, there are small roof structures called dormers. These break up the plain look of the roof. The dormers look a bit like the cupola, with their own small roofs and multiple gables. The roof has been regularly maintained. The most noticeable part of the building, its cupola, sits on a large brick base. It has openings with multiple arches, double round arches, and decorative columns.
The courthouse has many windows. Some windows, mostly on the first floor, have straight tops. On the second floor, most windows have limestone arches above them. The original wooden windows were replaced in 1972. The building's two main entrances have stone arches over doors that are set back. Eleven steps lead up to both doors. New doors were put in both entrances in 1971.
Inside the Building
The original wooden parts that are still there, like window sills, door frames, and inside doors, are all made of solid oak. The inside walls are 12 inches thick and are either painted or covered with wood panels. An open, double staircase goes from the first floor to the second and third floors. There is also an elevator in the center of the building that goes from the basement to the third floor.
The floors inside are all made of white pine wood, though some areas are now carpeted. The ceilings on the first floor are 15 feet high, and the doors are 12 feet tall. The second floor has the courtrooms. During the 1980s renovation, the courtroom ceilings were lowered to 10 feet. The inside renovation cost about US$1.5 million.
Other Features on the Public Square
The public square where the Ogle County Courthouse stands is in the middle of the Oregon Commercial Historic District. Besides the courthouse, there are five other important spots on the square. All of these are considered "contributing properties" to the historic district. These spots include cannons, war memorials, and a cast-iron fountain.
Iron Mike, an 1896 cast-iron fountain, is on the south side of Washington Street. This fountain has multiple levels and is set into a green concrete base. It is four feet tall and three feet wide at its widest point. The lowest part of the fountain has the words "Illinois Humane Society" on it.
Civil War Cannons
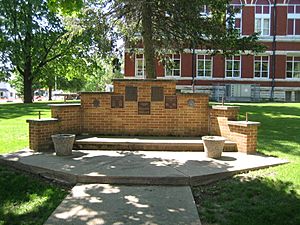
The public square also has two extra cannons from the Civil War era. These two cannons "guard" the eastern entrance to the Ogle County Courthouse. Both cannons were placed there sometime between 1898 and 1900. The Columbiad Cannon (the one to the south) was made in 1846 in Boston, Massachusetts. The Parrot Cannon (the one to the north) was made in 1864.
The Soldiers' Monument
The Soldiers' Monument is on the southeast corner of the public square. This monument was designed by sculptor Lorado Taft in 1911. Chicago architects Allen Bartlit Pond and Irving Kane Pond designed the structure around Taft's sculptures. The monument was officially opened in 1916. It has plaques honoring Ogle County's soldiers who died in the American Civil War, Mexican War, War of 1812, and World War I. The World War I plaque was added later.
War Memorial
On the north side of the public square is a concrete memorial with steps. It is dedicated to Ogle County veterans of wars not included on The Soldiers' Monument. This War Memorial was officially opened on June 29, 1950. It has plaques representing five American wars: World War I, World War II, the Korean War, the Vietnam War, and the Persian Gulf War. These plaques were added between 1951 and 1991. The memorial has four brick levels topped with concrete caps. Each cap holds a flagpole base.
Why the Courthouse is Important
The Ogle County Courthouse was added to the National Register of Historic Places on September 10, 1981. Its historical importance was confirmed again on August 16, 2006. On that date, it was included as a "contributing property" in the listing of the Oregon Commercial Historic District on the National Register.
When it was first nominated for the National Register, the building was recognized as important for its "architecture" and its role in "politics and government." The courthouse has been called a "prized landmark" and a place that "holds a special place of honor" in the city of Oregon. The three features on and around the courthouse grounds—Iron Mike, the War Memorial, and The Soldiers' Monument—all help to show the history and unique character of the Oregon Commercial Historic District.
 | Aurelia Browder |
 | Nannie Helen Burroughs |
 | Michelle Alexander |




