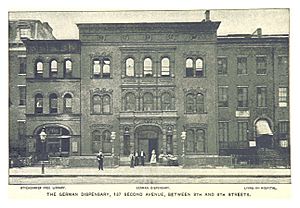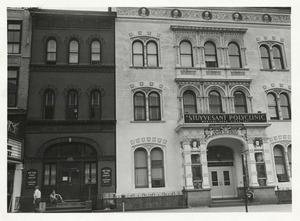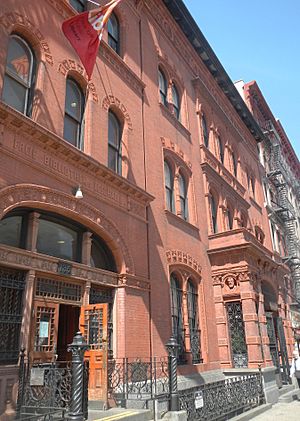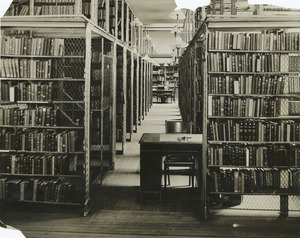Ottendorfer Public Library and Stuyvesant Polyclinic Hospital facts for kids
|
Ottendorfer Public Library and Stuyvesant Polyclinic Hospital
|
|
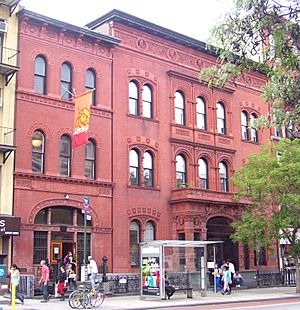
Ottendorfer Public Library (left) and Stuyvesant Polyclinic Hospital (right)
|
|
| Location | 135 and 137 2nd Avenue, Manhattan, New York |
|---|---|
| Built | 1883-84 |
| Architect | William Schickel |
| Architectural style | Late Victorian Queen Anne Italian Renaissance Revival |
| NRHP reference No. | 79001607 |
Quick facts for kids Significant dates |
|
| Added to NRHP | July 22, 1979 |
The Ottendorfer Public Library and Stuyvesant Polyclinic Hospital are two old buildings in the East Village neighborhood of Manhattan, New York City. They are located at 135 and 137 Second Avenue. Today, one building holds the Ottendorfer Branch of the New York Public Library. The other building, once a hospital called the Stuyvesant Polyclinic, now houses a women's workspace called The Wing.
These buildings were designed together by a German-born architect named William Schickel. He used a style called neo-Italian Renaissance. Both buildings are three stories tall. Their fronts are made of special Philadelphia pressed brick and decorated with terracotta. The hospital building even has terracotta busts (sculptures of heads and shoulders) of famous doctors.
The buildings were built in 1883–1884. This happened thanks to a gift from two generous people, Oswald Ottendorfer and Anna Ottendorfer. The library was the second branch of the New York Free Circulating Library. The hospital was connected to the German Hospital, which is now Lenox Hill Hospital. Both buildings helped the German community in Lower Manhattan, known as "Little Germany". The hospital was sold in 1906 and later changed its name to Stuyvesant Polyclinic in the 1910s. Over the years, the buildings have been fixed up many times. They were recognized as important New York City landmarks in 1976, 1977, and 1981. They were also added to the National Register of Historic Places in 1979.
History of the Ottendorfer Buildings
In the late 1800s, the East Village and Lower East Side were called "Little Germany". This was because many German immigrants lived there. In 1857, the German Dispensary was started in the Lower East Side. A dispensary is a place that gives out medicine or medical care. This one offered free medical help to German immigrants. It was like the Northern Dispensary in Greenwich Village. Later, this dispensary became a part of the German Hospital, which is now Lenox Hill Hospital.
New York City had many private libraries back then, like the Astor Library. But there were not many libraries for everyone, especially for immigrants or people who were not rich. The New York Free Circulating Library (NYFCL) was one of the first libraries for the public. It started in 1880, and its first branch opened on Bond Street.
How the Buildings Were Built
Oswald Ottendorfer was a German immigrant who published the New Yorker Staats-Zeitung, a big German-language newspaper. He and his wife, Anna Ottendorfer, bought the land for the buildings in 1883. At first, they only planned to build a clinic. But the land was bigger than needed for just the clinic. So, Anna Ottendorfer suggested building a branch of the NYFCL on the extra land.
The Ottendorfers wanted to give these buildings as a gift to the city. Anna Ottendorfer chose William Schickel to be the architect. Plans were ready by May 1883, and the buildings were expected to cost $75,000. Oswald was more involved with the library, even picking out its books. Anna was more involved with the clinic.
Anna Ottendorfer passed away in April 1884 before the buildings were finished. In her will, she left $10,000 to the German Hospital. On May 12, 1884, Oswald Ottendorfer wrote to the NYFCL about his gift to the library. He offered $10,000 in railroad bonds and furniture for the library. It would also have a reading room. A rule was that enough books in German must always be available. Also, there had to be staff who spoke German. The NYFCL accepted the gift and its rules on May 16, 1884. By mid-1884, the NYFCL was in charge of the library.
The Stuyvesant Clinic was finished first, on May 25, 1884. Its opening was also a way to remember Anna Ottendorfer, who had given so much. The Ottendorfer Library opened on December 7, 1884. Important people like British peer Henry Edward Pellew and city planner Andrew Haswell Green attended the opening. It became the second branch of the NYFCL.
The Late 1800s and Early 1900s
The Library's Early Years
When the Ottendorfer Library opened, it had 8,819 books. About 4,035 were in German, and 4,784 were in English. There was space for 15,000 books. It had a main reading room and a smaller room for looking up information. People aged 12 or older could borrow one book each week.
At first, the library had "closed stacks." This meant only librarians could get books for people. They thought poor people might not return books if they could pick them out themselves. But the library was very popular. In its first eleven months, 95,316 books were borrowed by 3,279 people. Only four books were lost. In 1887, the NYFCL's main book-binding area was set up in the Ottendorfer Library's basement.
In 1897, William Schickel designed an addition to the library. It had iron shelves with thick glass floors around a central open space. This new part used an "open-shelf" system. People could now pick out books themselves. A separate children's room was also added. This happened because children's libraries were popular at another NYFCL branch.
When Oswald Ottendorfer died in 1900, he left $20,000 to both the library and the hospital. In 1901, the Ottendorfer branch and ten other NYFCL branches joined the New York Public Library (NYPL). The next year, the library started lending books in Russian. As different immigrant groups moved into the area, the library added books in other languages. These included Czech/Slovak, Chinese, French, Italian, Polish, Spanish, and Ukrainian.
Few changes were made to the library in the years that followed. A fireproof vault was built in the basement. This was to keep valuable documents and books safe. It also stored important papers for German groups. The library and clinic shared water and heating systems. The library was already lit by gaslight.
The Clinic's Early Years
In 1904, Werner & Windolph were hired to design a two-story addition to the clinic. It was built on Seventh Street. A year later, the German Hospital planned to build a new clinic uptown. This new location was closer to the main hospital and to the growing German population in Yorkville. So, in 1906, the German Hospital sold 137 Second Avenue to another medical charity, the German Polyklinik.
The hospital's name was changed to Stuyvesant Polyclinic. This happened during World War I because people felt anti-German. The name was changed back to German Polyclinic in 1927. This was after German-American groups asked for it.
In 1929, the Ladies' Auxiliary Society of the German Polyclinic tried to raise $3 million to replace the hospital building. The mayor, Jimmy Walker, supported this idea. But the new building was never built. The clinic opened its rheumatism department in 1938. An auditorium was added to the German Polyclinic in 1941. The clinic was renamed the Stuyvesant Polyclinic again during World War II.
From the Mid-1900s to Today
Mid- and Late 1900s
The Stuyvesant Polyclinic kept serving the East Village and Lower East Side. By 1954, it had helped 6 million patients. By the 1960s, the clinic's outside walls were painted white. At that time, the Ottendorfer Library was the oldest library building in New York City still used as a library. A New York Times article in 1964 said that about a quarter of its 24,000 books were still in German.
Cabrini Medical Center took over the clinic in the 1970s. The number of patient visits grew a lot, from 2,800 in 1978 to 34,000 in 1983. By then, it was helping many different groups of people in the East Village. The clinic was no longer free, but it was low-cost. Patients paid $15 to $29 per visit, depending on their income.
In 1976, the New York City Landmarks Preservation Commission thought about making the clinic a city landmark. A community group, the Citizens Committee to Keep the Ottendorfer Library Open, asked for the library to be a landmark too. They worried that Cabrini buying the clinic might harm the library. This was because the NYPL was having money problems. The clinic became a city landmark in 1976, and the library followed in 1977.
In 1979, a project was announced to replace the library's old coal furnace. It had been there for 75 years. The Citizens Committee protested this. They even got a court order to stop it. In the end, the library's inside was made a city landmark in 1981. The inside of the clinic was also fixed up in 1984. This cost $200,000.
The library closed in October 1998 for a big renovation. It was planned to cost $2.1 million. The city gave $1.6 million, and the Scherman Foundation gave $0.5 million. This renovation was part of a program to fix up library branches. When it closed, it was the busiest NYPL branch in Manhattan. Macrae-Gibson Architects designed the renovation to look like the original building. They also added new things like cables. The NYPL also thought about using the Stuyvesant Polyclinic building. This was because the fire escape at the library was old. But this idea was too expensive. At that time, Cabrini Medical Center owned both buildings. They let the NYPL use the library building for free. The renovation was finished by mid-2001.
21st Century Changes
By 2005, The Villager newspaper reported that the hospital building might be turned into apartments. This rumor was not true. But the clinic was already looking for someone to buy its building. The hospital building was sold for $7 million in July 2006. The clinic moved out the next month.
New plans for the clinic building were shared in January 2007. The first floor would become apartments. The second and third floors would be student dorms. Three more floors for dorms would be added. This plan also did not happen. The clinic building was sold again for $7 million in September 2007. By 2008, the clinic building was for sale again for $13 million. It was advertised as a mansion. Finally, Lower East Side Equities bought the hospital building. They rented it to a British company called What If.
The buildings were restored in 2009 by David Mayerfied. He removed paint from columns and railings. He also took out false ceilings and added a sprinkler system. Christopher Gray of The New York Times said the outside looked "neglected and forlorn" before the renovation. It had not been fixed up since the mid-1900s. The library celebrated its 125th birthday when the renovation was finished in December 2009. At that time, only 30 books from the original German collection were left.
The Ottendorfer branch closed for more renovations between August 2018 and March 2019. This project added sprinkler and alarm systems. Also, in January 2019, a women's coworking company called The Wing rented all of the Stuyvesant Polyclinic building for its main office. The Wing moved in during June 2019. The Cofinance Group bought 137 Second Avenue for $18 million that same month.
Building Design and Features
The buildings are on the west side of Second Avenue, near St. Marks Place. They were designed as a pair by German-born architect William Schickel. They are in the neo-Italian Renaissance style. Their fronts are made of Philadelphia pressed brick. They are decorated with terracotta, which was a new building material in New York at the time. The terracotta was made by the Perth Amboy Terra Cotta Company.
The library building at 135 Second Avenue is 20 feet wide along Second Avenue. The former hospital at 137 Second Avenue is 50 feet wide. Both buildings are 67.6 feet deep. A lab was also attached to the back of the hospital. An addition was built for the library later.
The Former Clinic Building
The front of the old hospital building is divided into three parts, called bays. The middle bay has an entrance portico (a porch with columns) on the first floor. It also has three arched windows on the second and third floors. These windows are decorated with terracotta. The side bays have pairs of arched windows on each floor. These windows are separated by decorated small columns in the Corinthian style. Above each pair of windows are decorated terracotta voussoirs (wedge-shaped stones in an arch).
The pediment (triangular top part) of the portico is held up by two pairs of brick piers. These piers have rough, textured blocks and Corinthian capitals (the top part of a column). An arched entrance is inside the portico. Above the arch is a decorative design with two dates: 1857 (when the German Dispensary started) and 1883 (when the building was built).
The portico has four terracotta busts of famous old doctors. These are Greek physician Hippocrates, Roman physician Aulus Cornelius Celsus, Greek god of medicine Asclepius, and Greek physician Galen. On top of the building is a frieze (a decorative band). It shows five scientists and doctors from the 1600s to 1800s. These are English physician William Harvey, Swedish botanist Carl Linnaeus, German explorer Alexander von Humboldt, French physicist Antoine Lavoisier, and German physician Christoph Wilhelm Hufeland.
Inside the old hospital building, there is a lobby with marble walls below wood panels. From there, glass doors lead to a square main lobby. When it was a hospital, there were offices and exam rooms on both sides of the lobby. A wide staircase on the north wall had a decorative wooden handrail. It went up to the second and third floors. These floors also had offices and exam rooms. When The Wing moved in, the old offices became shared coworking spaces. Ten rooms were made into conference rooms, named after women's schools.
The Library Building
Outside the Library
The Ottendorfer Library has less fancy decorations than the clinic building. The main entrance is an arched doorway with a small stoop (steps). It has a Queen Anne style double door under an iron-and-glass transom window (a window above a door). There are iron pilasters (flat columns) on each side of the door. There is also a fancy bar above the doorway and transom window. Decorated horizontal bands with owl and globe symbols are on each side of this bar. Around the top of the archway are terracotta egg-and-dart decorations. At the top of the first floor, there is a German message: Freie Bibliothek und Lesehalle (Free Library and Reading Room). There is also an egg-and-dart molding.
The way the library's upper floors are designed is similar to the clinic building. The second and third floors each have three narrow arched windows that are 8 feet tall. The stones above the windows have decorative terracotta cartouches (ornamental frames). A frieze with half-circles, cartouches, and an egg-and-dart molding runs above the second floor. Another frieze runs above the third floor. It is decorated with wreaths, garlands, and other patterns. On top of the third-story frieze is a large cornice (a decorative top edge) supported by terracotta brackets.
Inside the Library
Right inside the door is a desk where you can check out books. There is also a small reading room. The walls have a ribbed wood paneling called wainscoting. The south wall has a dumbwaiter (a small elevator for moving things) and bookshelves. In the back of the library are tall iron stacks (shelves for books) with open designs. These were made by Hopkins & Co. The second level of the stacks has glass floor panels, forming a mezzanine (a low balcony). It has iron railings. Behind the stacks is a work area with shelves and cupboards. There are eight sections of stacks on the lower level and nine on the upper mezzanine.
The south wall has a staircase leading to the second floor. The staircase has a dark wood railing with twisting and rectangular posts. The second floor is a narrow room that was the main reading room. It had a children's room in the front (facing Second Avenue). There was a reading area in the middle, and a women's reading room in the back. The windows on each wall have fancy frames. A special wall covering called Lincrusta Walton was used instead of wood paneling. A wide molding is at the top of the walls, with a curved ceiling above. The middle part of the second floor has a fireplace with a pink marble mantel (shelf above a fireplace), and bookshelves. The back section was separated by a glass wall. It was two steps higher than the rest of the second floor. A sign at the entrance to the back section said Zur lese Halle für Fräuen, which means "to the women's reading room".
The Ottendorfer Library also had a place for the librarian to live on the third floor. This was one of 32 such homes in the New York Public Library (NYPL) system. The librarian's apartment had wooden doors, stone fireplaces, and wall decorations.
Images for kids
See also
 In Spanish: Ottendorfer Public Library and Stuyvesant Polyclinic Hospital para niños
In Spanish: Ottendorfer Public Library and Stuyvesant Polyclinic Hospital para niños
 | George Robert Carruthers |
 | Patricia Bath |
 | Jan Ernst Matzeliger |
 | Alexander Miles |


