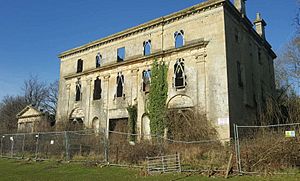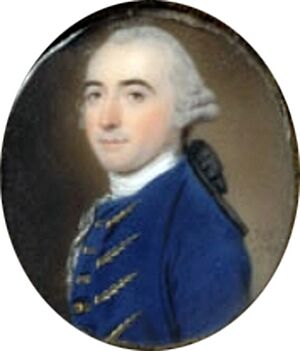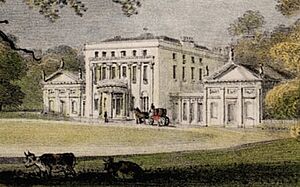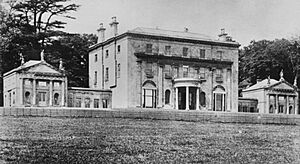Piercefield House facts for kids
Quick facts for kids Piercefield House |
|
|---|---|

The ruined Piercefield House in 2021
|
|
| Type | House |
| Location | St Arvans, Monmouthshire |
| Built | 1792–1799 |
| Built for | George Smith – (Central block) / Colonel Mark Wood – (Pavilions) |
| Architect | Sir John Soane (Pevsner) or George Vaughan Maddox (Cadw) – (Central block) / Joseph Bonomi the Elder – (Pavilions) |
| Architectural style(s) | Neoclassical |
| Governing body | Privately owned |
|
Listed Building – Grade II*
|
|
| Official name: Ruins of Piercefield House (Central Block) | |
| Designated | 14 February 2001 |
| Reference no. | 2013 |
|
Listed Building – Grade II*
|
|
| Official name: Ruins of Piercefield House, Left Hand or West Pavilion | |
| Designated | 14 February 2001 |
| Reference no. | 24754 |
|
Listed Building – Grade II*
|
|
| Official name: Ruins of Piercefield House, Right Hand or East Pavilion | |
| Designated | 14 February 2001 |
| Reference no. | 24755 |
| Lua error in Module:Location_map at line 420: attempt to index field 'wikibase' (a nil value). | |
Piercefield House is a large, mostly ruined country house near St Arvans, Monmouthshire, Wales. It is about 1.5 miles (2.4 km) north of Chepstow. The house was designed in a style called Neoclassical, which means it looks like ancient Greek and Roman buildings.
The main part of the house was designed in the late 1700s by Sir John Soane. Two side buildings, called pavilions, were added later by Joseph Bonomi the Elder. Piercefield House is located within Piercefield Park, a famous historic landscape from the 1700s. This park was known for its "Picturesque" style, which meant it looked like a beautiful painting.
Even though it is now a ruin, Piercefield House is a very important building. It is listed as a Grade II* listed building, which means it has special historical value. The house and its large stable block are currently owned by the Reuben brothers, who are property developers. In 2013, a group called SAVE Britain's Heritage started a campaign to save and restore the building.
Contents
History of Piercefield House
Early Years and the Walter Family
Records show that the area has been known by names like Peerfield and Piersfield since the 1300s. Some people believe the name comes from the nearby manor of St Pierre.
The powerful Walter family owned this land from the medieval period until the 1700s. Historians say that John Walter made the house bigger in the 1630s. Around 1700, another part was added, possibly by the architect William Talman, who also worked on Chatsworth House.
Valentine Morris and the Picturesque Park
In 1727, the estate was sold to Thomas Rous. His son then sold it again in 1740 to Colonel Valentine Morris. Colonel Morris was born in Antigua and came from a wealthy family. His son, also named Valentine Morris (1727–1789), inherited Piercefield and moved there with his family in 1753.
At this time, tourism in the Wye Valley was just starting. Valentine Morris Jr. began to design the parkland. He got help from Richard Owen Cambridge and worked in a style similar to Capability Brown. The park became famous across the country for its "picturesque" look. Morris created walking paths through the woods. He also added special features like a grotto, a druid's temple, and a giant's cave.
Morris also made viewpoints along the clifftop overlooking the River Wye. He opened the park for visitors to enjoy. Many famous people visited, including the poet Coleridge. He wrote about the amazing view, saying, "Oh what a godly scene....The whole world seemed imaged in its vast circumference." The scientist Joseph Banks also said it was "far the most beautiful place I ever saw."
New Owners and Changes to the House
In the 1770s, Valentine Morris Jr. faced financial problems. He had to leave Piercefield and move to the West Indies. In 1785, Piercefield was sold for £26,200 to George Smith, a banker from Durham. Smith continued to let people visit the park.
Smith hired a young architect named John Soane to design a new mansion in the neo-classical style. This new house would include parts of Morris's old home. Building started in 1792. The new three-story stone building was almost finished when Smith also ran into money troubles.
In 1794, Smith sold Piercefield to Colonel Mark Wood. Wood continued the building work, making some changes with architect Joseph Bonomi. They added a grand Doric entrance and side wings. Wood also owned Llanthony Priory.
In 1802, Wood sold the house and estate to Nathaniel Wells for £90,000. Wells was born in St Kitts. His father was a sugar merchant and planter from Cardiff. Wells used his inherited money to buy more land, making the Piercefield estate almost 3,000 acres (12 km²) large. In 1818, he became the only known black sheriff in Britain when he was appointed Sheriff of Monmouthshire.
It is said that Admiral Nelson stayed at Piercefield House during one of his visits to Monmouthshire. Nelson was connected to the town of Monmouth through his friend Lady Hamilton. He might have stayed there in the summer of 1802 with her and her husband, Sir William Hamilton.
In 1848, a book called Topographical Dictionary of England described Piercefield. It said the views from the park were "remarkably magnificent." It also mentioned that the mansion was "superb" and admired for its "tasteful architecture." The book noted that the staircase had four beautiful tapestries from Louis XVI of France.
Nathaniel Wells left the area in the 1840s. His tenants then closed the park walks to the public. In the late 1840s, the estate was rented to John Russell, a coal and iron master. Russell bought the estate in 1855 after Wells died. The walks were sometimes reopened to the public, but visitors had to pay a fee.
At this time, some newspapers suggested that Piercefield would be a good home for the Prince of Wales. However, after a mining accident at his colliery, Russell sold the estate in 1861. Henry Clay, a banker and brewer, bought it. His son, also named Henry Clay, lived there until he died in 1921 at the age of 96.
20th Century and Decline
After Henry Clay's death, his family sold the house and much of the estate to the Chepstow Racecourse Company. They opened the new racecourse there in 1926. The house was already in poor condition. It was left empty and stripped of its valuable parts. Over time, it slowly became the ruin we see today, with only the main walls still standing.
During World War II, American soldiers used the area to train for urban warfare before the Normandy landings. You can still see damage from their live fire exercises. The woods overlooking the river became a nature reserve. Footpaths, which are now part of the Wye Valley Walk, were reopened in the 1970s.
There have been plans to turn the site into a hotel or an outdoor activities center, but these have not happened yet. Some emergency repairs were done to the house in 2008–09.
In October 2005, the estate was put up for sale for £2 million. It had permission to restore the house, stable block, and gardens. However, the estate was taken off the market in early 2012.
A festival focused on the environment, called the Green Gathering, was held in the grounds of Piercefield House in July 2011. This festival became an annual event.
In July 2013, a campaign was started by Marcus Binney of SAVE Britain's Heritage to protect the building. Some furnishings from the house, which John Russell had removed in 1861, were later given to a trust in 2019 by one of Russell's descendants.
Architecture and Design
Historians agree that George Smith asked Sir John Soane to design changes to the house in 1784–85. The architectural historian John Newman believes Soane made new designs for a completely new house in 1792, and building started in 1793.
However, Cadw, a Welsh government body, disagrees. They believe the new building in the late 1780s was overseen by George Vaughan Maddox. Cadw's report says that the design was "very dependent on Soane's ideas." It closely followed his design for Shotesham Park in Norfolk, which was built between 1785 and 1788.
Everyone agrees that the West and East pavilions, which are on either side of the main house, were designed by Joseph Bonomi the Elder. These were built for the new owner, Colonel Wood, between 1795 and 1799.
Images for kids
 | Bayard Rustin |
 | Jeannette Carter |
 | Jeremiah A. Brown |









