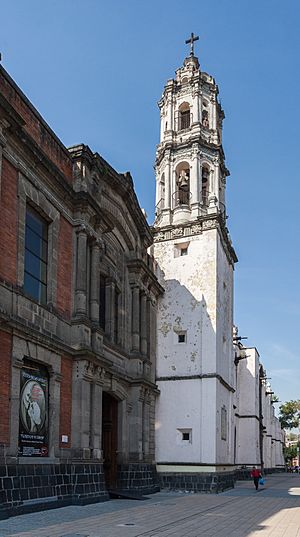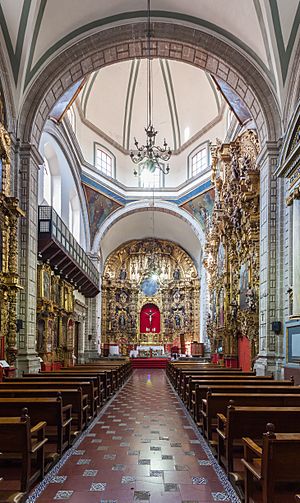Regina Coeli Convent Church facts for kids
Quick facts for kids Regina Coeli Convent Church |
|
|---|---|
|
Iglesia del Convento de Regina Coeli
|
|
 |
|
| Religion | |
| Affiliation | Roman Catholic |
| District | Roman Catholic Archdiocese of Mexico |
| Ecclesiastical or organizational status | Parish church |
| Year consecrated | 1731 |
| Location | |
| Location | Mexico City, Mexico |
| Architecture | |
| Architectural type | Church |
| Architectural style | Churrigueresque |
| Groundbreaking | 1573 |
| Materials | masonry and tezontle |
The Regina Coeli Convent Church is a beautiful old church in the historic center of Mexico City. It's a Roman Catholic church that used to be part of a large convent. You can find it at the corner of Regina and Bolivar Streets.
This church building is the only part of the old 16th-century convent that is still used today. The church itself was built in the 18th century in a fancy style called Churrigueresque. It was once home to the Regina Coeli Conceptionist nuns. While the old convent building is usually closed to the public, the church is still open for people to visit and worship. Inside, you can see several of its original, gold-covered altarpieces from the 1700s. One special altar, dedicated to the Virgin of the Fountain, is a great example of the early Churrigueresque style. Even though the church is a national monument, it has faced problems with damage and decay since the mid-1900s.
Contents
History of the Church
Building the Convent
The land for the convent was given to the Conceptionist nuns in 1573. They received official permission from Pope Gregory XIII in 1578. This was the second convent for this group of nuns in New Spain (which is now Mexico). The name "Regina Coeli" comes from a prayer to the Virgin Mary, especially said during Easter. It means "Queen of Heaven."
The church part of the complex was finished in 1655. It was repaired several times and then officially opened again in 1731. Nuns from this convent helped start other Conceptionist convents in places like Oaxaca and San Miguel Allende, as well as other parts of Mexico City.
Changes Over Time
The convent operated until 1863. At that time, new laws closed many religious buildings. The convent building became government property, and the church became a regular parish church. The government sold the convent in 1863, but this sale was later canceled.
In 1908, the government added a public clock to the building. By 1929, parts of the old convent were even being used to raise chickens and pigs! It was also used as a military barracks for a short time. In 1931, the church was officially recognized as an "Artistic Monument." Later, in 1982, the entire complex was declared a "Historical Monument of the Nation."
Protecting the Church
Since the mid-1900s, the church building has had serious problems with damage. For example, in 1945, a water leak ruined a painting of Saint Christopher. This led to repairs in 1966, including adding sealants to stop water. However, the building still suffers from humidity in its roof and walls. This causes the stone to crumble and can harm the paintings on the walls.
Recently, some arches near the choir area had to be completely replaced because they were so damaged. In 2006, the outer walls facing Regina Street were cleaned and painted. More work is still needed to protect the church from water damage, but funding has been limited.
The church has also lost some of its paintings due to robberies over the years. Many of the paintings on the altarpieces today are copies of the originals.
Legends and Revitalization
A theater company called "Fenix Novohispano" once performed a play based on legends from the church and convent. The play was called "Historias de vivos, muertos y aparecidos" (Stories of the living, dead, and appearances). It included tales like "Marvelous Breads," about a nun who could heal people with her bread. Another story, "Crime with its Punishment," tells of a man who stole a gold head of Christ and was later found dead in the church.
Regina Street, where the church is located, was recently improved by the city. It was made into a pedestrian-only street, with new paving, benches, lights, and trees. This work has also encouraged other buildings on the street to be restored.
What the Church Looks Like
The church and convent complex was built using stone, including a reddish volcanic rock called tezontle. While the church is open, most of the old convent area is closed to visitors. A large part of the building is now used by the Concepción Beistegui Hospital, which cares for senior citizens. The complex also has a rental hall, a conference hall, and a garden with a tile fountain from 1930. It holds many valuable paintings and sculptures.
One of the courtyards is called the Patio de la Estampa. It used to be covered, but now only one of its arches remains. In 2008, the Sor Juana Salon was opened, named after the famous Mexican nun from the 17th century. In front of the church and convent is a plaza with green areas, benches, and a walking path.
Outside the Church
The front of the church is simple and has been recently painted. It has a tall, slender bell tower and an octagonal (eight-sided) dome. Near the bell tower, there are tiles from 1773 that mark the convent's 200th anniversary. The outside of the dome is divided into clear sections, decorated with tiles and pointed ornaments called pinnacles.
Inside the Church
Inside, the main part of the church, called the nave, runs from east to west. It has a rounded ceiling known as a barrel vault. The area under the dome has paintings of important Church founders like Augustine, Jerome, Gregory, and Ambrose.
At the west end of the nave is the main altar. This altar is made of wood covered in gold, in the rich Churrigueresque style. It has figures of saints like Anthony of Padua and the Four Evangelists. Smaller areas within the altar hold images of Dominic and Francis of Assisi. In the center, there is a painting showing the birth of the Virgin Mary, and above it, a sculpture of Saint Joseph. The main altar is framed by unique, inverted pyramid-shaped pillars called estipites. One special part of the altar is decorated with mirrors, tortoise shell, and mother-of-pearl. It holds a sculpture of the Immaculate Conception from the 1800s. High above the altar, there is a depiction of God the Father holding the world.
Besides the main altar, several original side altarpieces are still there. Two of these side altars are dedicated to the Calvary (where Jesus was crucified) and the Sacred Heart. They are decorated with eight twisted columns called Salomonic columns, covered with leaves. These columns stand next to paintings and two niches. One niche has a detailed carving of Calvary against a colorful background.
The altarpiece of the Virgin of the Fountain was created by Felipe de Ureña in 1738. He was important in bringing the Baroque style to Mexican churches. This altarpiece is an early example of the Mexican Churrigueresque style, using the inverted pyramid pillars and decorative niches. The painting of the Virgin is thought to be by José de Ibarra.
Other parts of the main nave include moldings with black and gold designs, decorated with paintings possibly by Nicolás Rodríguez Juárez. The church also has nine life-sized wooden sculptures and other altars in Neoclassical and Plateresque styles.
Above the main entrance is a very large painting of Saint Christopher. Opposite this, near the altar dedicated to Francis of Assisi, is a doorway to the Medina Picazo Chapel. This chapel was designed by architect Miguel Custodio Durán in 1733. It started as the living space of a nun, who was the daughter of a colonial doctor. After she passed away, her brother had her cell transformed into this chapel.
The entrance to this chapel is made of carved sandstone and used to be golden. It looks like an altarpiece with flame-shaped twisted columns. The top of the entrance has pointed ornaments with images of the sun and moon. The sun represents Christ, and the moon represents the Virgin Mary, who reflects her son's light. The center of the entrance has a sculpture of the Immaculate Conception, with a dove (representing the Holy Spirit) and a cross above it. The doors have a wooden grate carved with Franciscan symbols and other decorations. Inside the chapel, there are oil paintings by Villalobos, showing scenes like the Visitation of Mary and the Adoration of the Shepherds. To the right of the presbytery (the area around the altar), there is a realistic sculpture of the chapel's supporter, Father Buenaventura de Medina Picazo.
The upper choir area has a rectangular iron railing that also looks like an altarpiece. It's decorated with acanthus leaves and medallions showing symbols of Jesus, Mary, Joseph, and Mary's parents, Joaquín and Ana. The railing was originally red and gold, but the red has faded to gray over time. Inside the choir, there are eight paintings by the artist Francisco Antonio Vallejo.
See also
 In Spanish: Templo de Regina Coeli para niños
In Spanish: Templo de Regina Coeli para niños
- List of colonial churches in Mexico City
 | Misty Copeland |
 | Raven Wilkinson |
 | Debra Austin |
 | Aesha Ash |



