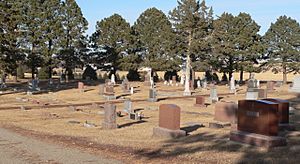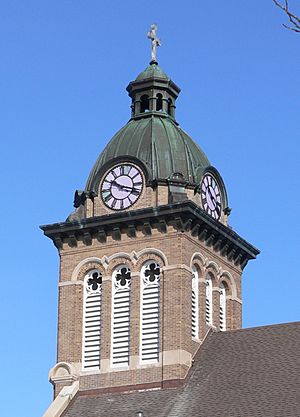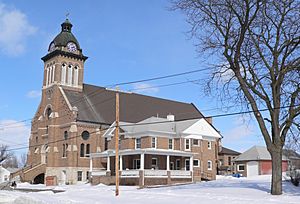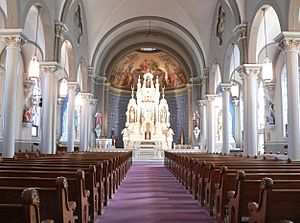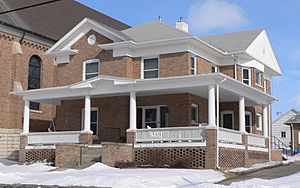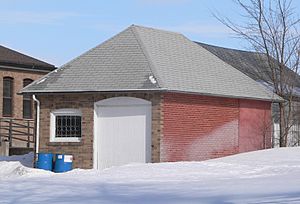Saint Leonard Catholic Church (Madison, Nebraska) facts for kids
Quick facts for kids |
|
|
St. Leonard Catholic Church
|
|
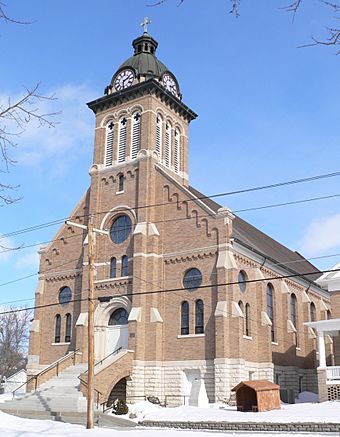
Church, viewed from the southwest
|
|
| Location | 504 S. Nebraska St., Madison, Nebraska |
|---|---|
| Built | 1913 |
| Architect | Jacob M. Nachtigall |
| Architectural style | Church, Romanesque Revival; rectory, Neoclassical |
| NRHP reference No. | 89002038 |
| Added to NRHP | November 27, 1989 |
St. Leonard Catholic Church is a beautiful Roman Catholic church located in Madison, Nebraska. It was built in 1913 and is known for its amazing Romanesque Revival style.
The church's group, called a parish, started in 1879. It was named after Saint Leonard of Port Maurice. The first church building was made of wood in 1881. It was later moved into Madison city in 1898.
In 1902, the basement of the church you see today was built. The church group used this basement for services. The old wooden church then became a school. As more money became available, the basement was made bigger. The full brick church was finished in 1913.
In 1989, the church, its rectory (a house for the priest), and the rectory's garage were added to the National Register of Historic Places. This is a list of important historical places. These buildings were designed by a famous Nebraska architect named Jacob M. Nachtigall. He designed many Catholic churches and other buildings in Nebraska.
Contents
History of St. Leonard's Church
The first settlers arrived in Madison, Nebraska, around 1867. Many German families moved there from Wisconsin. Madison officially became a town in 1870 or 1871. It became the county seat in 1875 and a city in 1876. The railroad reached Madison in 1879. By 1880, about 300 people lived there.
The first Christian church services in Madison were Presbyterian. They were held in people's homes. A Presbyterian church was built in 1872. Other churches, like Methodist and Lutheran, also started in Madison around this time.
Catholic families first settled near Battle Creek, northwest of Madison, in the late 1860s. In 1874, they built St. Patrick's Church. This was the first Catholic church in Madison County. They asked the Bishop of Omaha for a priest to visit their church regularly.
Building the First Church (1879–1900)
In 1879, Catholic residents in Madison decided to build their own church. They collected money, and by January 1880, they bought five acres of land. This land was on a hill at the edge of town.
In the spring, people used ox teams to bring lumber from Wisner, about 30 miles away. The wooden church was finished in November 1881. It was 30 feet by 40 feet and could hold 100 people. The total cost was $957.61. The church was named after St. Leonard of Port Maurice.
In 1882, land next to the church was bought for a cemetery. A one-year-old child was buried there in September, becoming the first person in the cemetery. The cemetery was fenced in 1883. In 1884, the church was made bigger. A room for the priest and a steeple were added.
As Madison grew, the church became too small. Its location outside the city was also not very convenient. In 1898, the parish bought land inside Madison. Instead of building a new church, they decided to move the old one. The church was moved in two parts. A new section was added in the middle, making it bigger. The church could then seat 180 people. It was dedicated at its new location in November 1898.
New Church Construction (1900–1913)
In the early 1900s, the church decided to turn the old church building into a school and a home for teachers. They also planned to build a new church. An architect named Brother Leonard Darscheid drew plans. However, they did not have enough money to build it right away.
Instead, a temporary church was built in the basement next to the old church. Construction started in July 1902. Services began there in September 1902, and it was officially opened in February 1903.
The school opened in September 1903. Two teachers from the Sisters of the Presentation taught 66 students. Many non-Catholic students also attended because public schools were crowded. In 1904, a basement was dug under the school for more space. A third classroom was added in 1910.
In 1910, the Franciscans, who had been managing the parish, gave control to the Diocese of Omaha. Edward S. Muenich became the first diocesan pastor of St. Leonard's.
Pastor Muenich started a big building project. He hired Jacob M. Nachtigall, an architect from Omaha. Nachtigall was born in Germany in 1874 and moved to the U.S. in 1883. He worked for another famous architect, Thomas Rogers Kimball, before opening his own office in 1909.
In 1911, Nachtigall designed a two-story brick rectory (priest's house). It had eight rooms and was finished in 1912. It cost $10,374. In late 1912, the church basement was made more than 50 percent larger.
Completing the Church (1913–1946)
In 1913, the main Romanesque Revival church was built on top of the existing basement. Construction began in May and was finished by the end of November. The church was officially opened on December 4. It cost about $75,000 to build. While the church was being built, Catholic services were held in Madison's armory.
The new church could seat 700 people. Its tower was 110 feet tall. It had a clock with four large six-foot dials. There were also three bells, given by the people of Madison. These bells called people to Mass and rang every 15 minutes, helping people in the city and nearby farms know the time.
During the 1920s and 1930s, Madison and St. Leonard's parish faced tough economic times. Farmers struggled, and then the Great Depression hit. The number of people in the parish stayed about the same.
In 1926, the parish had to close its school because there were no teachers. The school reopened in 1931 with 60 students. Missionary Benedictine Sisters from Norfolk taught them.
World War II brought better times to rural Nebraska, which lasted into the 1950s. St. Leonard's paid off its remaining debt. They even had a special ceremony in 1946 to celebrate paying off their mortgage. Then, they started raising money for a new school.
Modern Times (1946–Present)
The first stone for a new school was placed in November 1953. A property next to the school was bought. The house on it became a convent for the nuns who taught at the school. The new school building opened in August 1954. The old school, which was once the first St. Leonard's Church, was torn down that fall. Its site became a parking lot.
The Benedictine Sisters left the school in 1978. This led to the closing of the seventh and eighth grades. The school continued to teach grades 1–6 with three lay teachers.
Starting in the early 1990s, many Hispanic people moved to Madison. By 2010, nearly half of Madison's population was Hispanic. By 2011, about two-thirds of St. Leonard's church members were Hispanic. Since 1991, the archdiocese has sent Spanish-speaking priests to the parish. Now, services are offered in both English and Spanish.
The church building celebrated its 100th birthday in December 2013. A special Mass was held in both English and Spanish.
Church Architecture and Design
In 1989, three buildings of the parish were added to the National Register of Historic Places. These were the church, the rectory, and the rectory's garage. They were recognized as important works by architect Jacob M. Nachtigall. He designed many other famous buildings in Nebraska, especially Catholic churches.
Church Building Details
The church faces west, where the main entrance is. It is over 153 feet long and 52 feet wide. The walls are made of gray brick with stone trim. They rise from a stone foundation and are about 40 feet high. The roof's highest point is about 70 feet from the ground.
At the west end, a 110-foot tall bell tower stands above the main entrance. The tower has a copper dome with a cross on top. Inside are three bells, weighing 900, 1600, and 2500 pounds. The tower's clock has four six-foot wide faces. Seventeen steps lead up to the church's main entrance.
The church's north and south walls have supports called buttresses. Seven windows are along each wall. A line of brick decorations runs along the walls below the roof. Near the east end, a short section called a transept sticks out. At the very east end is a round section called an apse with a cone-shaped roof. It has a skylight on top.
Inside the Church
Inside, the church has a main area called the nave, a short transept, and a round apse. At the west end of the nave is an entry area called a narthex. This area has a main entrance, a room for reconciliation (which used to be a baptistry), and stairs to the basement and choir loft. The choir loft holds the church's organ, which was made in 1879.
The nave is 98 feet long. A main aisle runs down the center, with smaller aisles along the sides. Two rows of seven round columns line the nave. These columns are made of wood covered in plaster and have fancy tops. The ceiling is high, about 30 feet, and has a special curved design.
Fourteen stained-glass windows are on the nave's walls. They show scenes from the life of Christ. These windows were made by the Muenich Art Studio of Chicago. Between the windows are sculpted Stations of the Cross. There are also fresco paintings above some columns.
Two marble steps lead from the nave to the chancel, which is the area near the altar. At the top of the steps is a beautiful hand-carved wooden communion rail. It has tiny onyx columns and a marble top.
In the chancel, there are two side altars. One is for Mary, and the other is for St. Joseph. The Mary altar originally showed the Immaculate Conception. More recently, an image of Our Lady of Guadalupe was added. The St. Joseph altar has a bone relic of St. Leonard of Port Maurice.
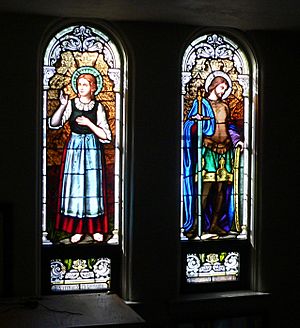
On one side of the chancel is a large, hand-carved wooden pulpit. It has carved figures of the four Evangelists.
The main altar is very tall, over 20 feet high. It cost $2,080 in 1913. Like the other altars, it is made of hand-carved wood with small onyx columns. At the bottom is a sculpture of the Last Supper. Above that is a marble altar table. The tabernacle is just above the table. On each side of the tabernacle are sculpted angels holding sanctuary lamps. Above the tabernacle is a sculpture of the Crucifixion of Jesus, with Mary and John beside the cross. In separate spaces, there are statues of St. Boniface and St. Patrick. These represent the German and Irish backgrounds of the parish members in the early 1900s. At the very top of the altar is a statue of St. Leonard.
The half-domed ceiling of the apse has a large oil-painted mural. It shows a scene in Heaven. In the middle, God the Father and Jesus are on a cloud. A stained-glass skylight above shows the Holy Spirit, completing the Trinity. Mary and John the Baptist are on either side of the Father and Son. Below the cloud, Satan is shown in torment. On the sides of the scene are 18 Catholic saints and 10 angels.
Besides the 14 large windows in the nave, there are 25 other stained-glass windows in the church. They show saints and symbols of the Catholic Church. These include St. Cecilia, who is the patron saint of the Archdiocese of Omaha. There are also windows showing St. Boniface and St. Patrick.
In 1989, when the church was nominated for the National Register of Historic Places, it was noted that it had changed very little. Some small changes included a new interior look in 1964, new roof shingles in 1977, and a concrete ramp for disabled access in 1986.
Rectory Building Details
The rectory, the priest's house, is just south of the church. It was designed in a Neoclassical style with some Romanesque Revival features. It is a rectangular house, 40 feet wide and 57 feet long. It has eight rooms on two floors. Like the church, it is made of gray brick.
An open porch covers the entire front (west side) of the house and wraps around half of the south side. The porch is supported by round columns. At the base of the porch is brick latticework. There is also a small enclosed porch with a door on the east side.
All the windows on the first floor have three brick arches above them. On the second floor, one west-facing window has two arches, while others are rectangular. There are two round windows in the attic, one facing west and one south.
The rectory has a sloping roof with overhanging edges and wooden decorations. On the south wall, there is a triangular space called a tympanum, which is filled with siding.
Garage Building Details
The original rectory garage is located southeast of the rectory. It is a rectangular building facing west. It is about 16 feet 2 inches from north to south and 26 feet 4 inches from east to west. The inside is one single room.
The front (west side) of the garage is made of the same gray brick as the church and rectory. The north and south walls are made of two different materials. The western two-thirds are red brick. The eastern third is covered with cement and painted red to match the bricks. The back (east) wall is also covered with red cement. People think the garage might have been made longer for a bigger car, or that the eastern part had to be rebuilt. However, the roof does not show signs of being lengthened.
The garage has two doors and two windows. Both the doors and windows have two brick arches above them. The car entrance is on the west side. A smaller door for people is on the north side. A clear glass window with 16 panes is on the east side. On the west side, north of the car entrance, is a window with special lead-glass panes. These look clear from the outside but red from the inside. Some believe this window might have been part of the parish's very first church.
 | Jessica Watkins |
 | Robert Henry Lawrence Jr. |
 | Mae Jemison |
 | Sian Proctor |
 | Guion Bluford |




