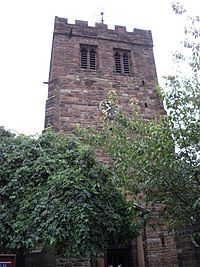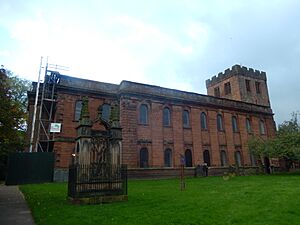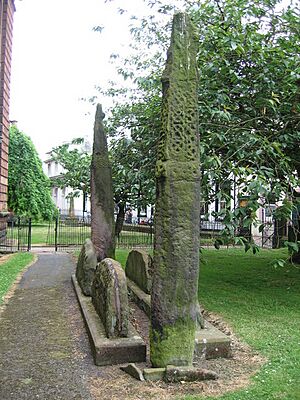St Andrew's Church, Penrith facts for kids
Quick facts for kids St Andrew's Church |
|
|---|---|

Tower of St Andrew's Church
|
|
| Lua error in Module:Location_map at line 420: attempt to index field 'wikibase' (a nil value). | |
| OS grid reference | NY 517 302 |
| Location | Penrith, Cumbria |
| Country | England |
| Denomination | Anglican |
| Website | [1] |
| History | |
| Status | Parish church |
| Dedication | Saint Andrew |
| Architecture | |
| Functional status | Active |
| Heritage designation | Grade I |
| Designated | 24 April 1951 |
| Architect(s) | William Etty (?) (body of church) |
| Architectural type | Church |
| Style | Gothic, Georgian |
| Specifications | |
| Materials | Sandstone |
| Administration | |
| Parish | Penrith Saint Andrew |
| Deanery | Penrith |
| Archdeaconry | Carlisle |
| Diocese | Carlisle |
| Province | York |
St Andrew's Church is a historic church located right in the middle of Penrith, a town in Cumbria, England. It's an active Anglican church, meaning it's part of the Church of England. This church is very important, so it's listed as a Grade I building on the National Heritage List for England. This means it's a special building that needs to be protected. St Andrew's Church used to have smaller "sister" churches in nearby areas like Castletown and Bowscar.
Contents
History of St Andrew's Church
The oldest part of St Andrew's Church is its tower. This tower was built a very long time ago, between the 12th and 13th centuries (the 1100s and 1200s). The very top part of the tower was either added or rebuilt in the 15th century (the 1400s).
Most of the church you see today, including the main entrance, was rebuilt much later. This happened between 1721 and 1722. The person who likely designed this new part was William Etty from York. The old medieval church's main area was completely taken down and rebuilt. This was done because it was in bad shape and to make more space inside. It also helped the church fit the new ways people worshipped and the art styles of that time. The vicar, Hugh Todd, was a big part of making this project happen.
Architecture and Design
Outside the Church
The church tower is made from red sandstone. The lower part of the tower was built to be strong and defensive. It has very thick walls, no extra supports (called buttresses), and tiny windows. There was no entrance at the bottom. The openings for the bells are simple and rectangular.
The main entrance on the west side has a Neoclassical design. This style includes a triangular shape above the door (a pediment) and columns like those found in ancient Greek and Roman buildings.
The rest of the church is also built from red sandstone. It's designed in the Georgian style, which was popular in the 1700s. The church has a long main hall (the nave) with eight sections, and a shorter area near the altar (the chancel) with two sections. Along the sides of the church, you'll see two rows of round-arched windows. These windows are separated by wide, flat columns called pilasters. At the east end, there are three windows under a large arch. You can also spot a sundial on the south wall of the church.
Inside the Church
Inside St Andrew's Church, there are balconies, called galleries, on the north, west, and south sides. These galleries are held up by columns.
At the east end of the church, you can see paintings by Jacob Thompson from Penrith. These paintings, made in 1845, show scenes like the Angel and the Shepherds and the Agony in the Garden. The communion table, where the church service takes place, was made in 1722.
The beautiful brass chandeliers were given to the church in 1746. They were a gift from the 2nd Duke of Portland. This was to thank the town of Penrith for its role in defending against the Young Pretender in 1745.
The pulpit, where the sermon is given, is the top part of what used to be a much taller, three-level pulpit. At the back of the gallery, there are royal arms from 1723, made by Mathias Read. The font, used for baptisms, is a simple eight-sided bowl. It dates back to 1661, which is when it was brought back into use after King Charles II returned to the throne.
The church has many beautiful stained glass windows. The east window, from 1870, was made by Hardman. Another window in the north aisle, from 1889, was made by Burlison and Grylls. Other windows were created by different artists and companies, including Clayton and Bell, Powell's, G.J.Baguley, and Cox, Sons and Buckley.
You can also find some old monuments inside. There are two stone coffin lids with carved crosses, one from the 14th century and another possibly from the 12th century. There are also two worn stone statues (effigies) from the 17th century.
Church Organ and Bells
The church has a large pipe organ. The first organ was put in the west gallery in 1796. Over the years, the organ has been rebuilt and improved several times. The most recent work on it was done in 2015.
St Andrew's Church also has a set of eight bells. Six of these bells were made in 1763 by Lester and Pack at the Whitechapel Bell Foundry in London. The other two bells were made by John Taylor and Company in Loughborough.
Famous Connections
The church has a stained glass image of Joan Neville. She was born around 1375 and was the daughter of John of Gaunt and Katherine Swynford. Joan was also the niece of Geoffrey Chaucer, who wrote "The Canterbury Tales." Her son, Sir William Neville, was an important commander in a famous battle in 1461.
Churchyard Features
The churchyard of St Andrew's has some very old and interesting monuments.
Giant's Grave
One monument is called the Giant's Grave. It dates back to the 10th century (the 900s). It's made up of two old Anglo-Saxon cross shafts and four stone carvings called hogbacks. These pieces have been arranged this way since at least the mid-1600s. This monument is so important that it has been made a scheduled monument, meaning it's protected by law.
Giant's Thumb
Another important monument is known as the Giant's Thumb. This also dates from the 10th century. It's a single sandstone Anglo-Saxon cross shaft. It has a round top, like a wheel, and carvings on its sides. It was placed on its current base in 1887. This monument is also a scheduled monument.
Other features in the churchyard include a monument from 1846. It remembers Robert Vertue, an engineer who worked on building the Lancaster and Carlisle Railway. There is also a war memorial from 1919, shaped like a Celtic cross.
See also
- Grade I listed churches in Cumbria
- Grade I listed buildings in Cumbria
- Listed buildings in Penrith, Cumbria



