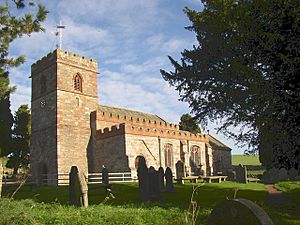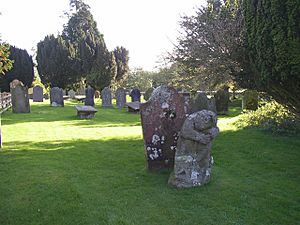St Andrew's Church, Dacre facts for kids
Quick facts for kids St Andrew's Church |
|
|---|---|

St Andrew's Church from the southwest
|
|
| Lua error in Module:Location_map at line 420: attempt to index field 'wikibase' (a nil value). | |
| OS grid reference | NY 460 266 |
| Location | Dacre, Cumbria |
| Country | England |
| Denomination | Anglican |
| Website | St Andrew, Dacre |
| History | |
| Status | Parish church |
| Dedication | Saint Andrew |
| Architecture | |
| Functional status | Active |
| Heritage designation | Grade I |
| Designated | 27 December 1967 |
| Architectural type | Church |
| Style | Norman, Gothic |
| Specifications | |
| Materials | Sandstone, slate roofs |
| Administration | |
| Parish | Dacre |
| Deanery | Penrith |
| Archdeaconry | Carlisle |
| Diocese | Carlisle |
| Province | York |
St Andrew's Church is a beautiful old church located in the village of Dacre, in Cumbria, England. It's an active Anglican church, meaning it's part of the Church of England. This special building is officially recognized as a Grade I listed building, which means it's very important historically and architecturally. You can find it close to the historic Dacre Castle.
Contents
A Look Back: History of St Andrew's Church
Early Beginnings: Monastery and First Church
Long, long ago, in the 700s (8th century) and again in the 900s (10th century), there was a monastery right where the church stands today. The church building you see now was first built in the 1100s (12th century). More parts were added in the 1200s (13th century).
Changes Over the Centuries
The church tower was rebuilt in 1810. Later, in 1854, some repairs were done. Then, between 1874 and 1875, the church went through a big "restoration." This means it was carefully repaired and updated to look its best.
Exploring the Church's Design
Outside the Church: What to See
St Andrew's Church is built from sandstone with green slate roofs. It has a main area called the nave with three sections, and a higher row of windows called a clerestory. On either side of the nave are north and south aisles. There's also a chancel (the area around the altar) with three sections and a north vestry (a room for clergy).
The church has a tower at the west end, which is divided into three levels. On the west side of the tower, there's a door. Above it, you can see a stone piece from a 13th-century window that was reused. The openings for the bells have two parts, and the top edge of the tower is shaped like a castle wall, which is called a parapet. The tops of the aisles and nave also have these castle-like parapets.
If you look at the north and south walls of the aisles, you'll see windows from the 1800s with two lights. There's also a 13th-century doorway on each side, though the one on the north is now blocked up. The windows in the clerestory also have two lights. The chancel has round-headed windows from the 1100s, a door for the priest, one window from the 1200s, and a large three-light window at the east end from the 1800s. The two-light window in the vestry has old medieval stone patterns called tracery that were put back in.
Inside the Church: Features and Art
When you step inside, you'll notice a Norman arch leading into the tower. The arcades (rows of arches) have pointed arches supported by round and octagonal piers (columns). The arch leading into the chancel was built in the 1800s. On a window sill, there's a small piece of stone with a zigzag pattern, which might be from the original chancel arch.
In the chancel, there's a piscina from the 1100s, which is a basin used for washing sacred vessels. You'll also find memorials to the Hasell family from Dalemain. One of these is for Edward Hasell, who passed away in 1825, and it was made by a famous sculptor named Francis Chantrey. It shows a woman who looks like she's crying. There's also a stone statue, called an effigy, of a knight from the 1300s.
The church also has two pieces of carved stone cross-shafts. The smaller one shows a winged animal with a human face and is thought to be from the 800s (9th century). The other, from the 900s or 1000s (10th or 11th century), shows animals and people. Most of the colorful stained glass windows were made by a company called Clayton and Bell. A window from 1947 in the south wall was made by L. C. Evetts. There's also special etched glass by Lawrence Whistler that remembers Sylvia McCosh of Dalemain, who passed away in 1991.
William Whitelaw, 1st Viscount Whitelaw (who passed away in 1999), a former important government official called the Home Secretary and a Member of Parliament for Penrith, is buried in the churchyard. The church also has a two-manual pipe organ, but no one knows exactly when it was made or by whom.
Special Features Outside the Church
The Mysterious Dacre Bears
In the churchyard, you'll find four unique carved statues known as the Dacre Bears. They are made of red sandstone and stand upright in different poses, each about 1.2 meters (4 feet) tall. These statues are from the medieval period. People believe they might have stood at the four corners of the original churchyard. However, their exact meaning and purpose are still a mystery! Each of these bears is listed as Grade II*, meaning they are very important historical objects.
An Old Sundial
Also in the churchyard is a sandstone alms table. This table is supported by six pillars and has a brass sundial on top. The sundial has an inscription with the date 1732–3, but it's missing its gnomon (the part that casts the shadow to tell the time). This alms table is listed as Grade II.
More to Explore
- Grade I listed churches in Cumbria
- Grade I listed buildings in Cumbria
- Listed buildings in Dacre, Cumbria
 | Precious Adams |
 | Lauren Anderson |
 | Janet Collins |


