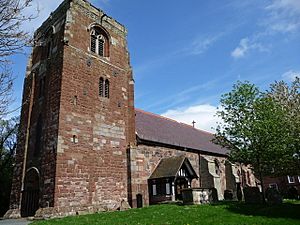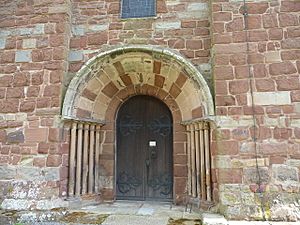St Eata's Church, Atcham facts for kids
Quick facts for kids St Eata's Church, Atcham |
|
|---|---|

St Eata's Church, Atcham, from the southwest
|
|
| Lua error in Module:Location_map at line 420: attempt to index field 'wikibase' (a nil value). | |
| OS grid reference | SJ 541 092 |
| Location | Atcham, Shropshire |
| Country | England |
| Denomination | Anglican |
| Website | www.steatas.com |
| History | |
| Status | Parish church |
| Dedication | Saint Eata |
| Architecture | |
| Functional status | Active |
| Heritage designation | Grade I |
| Designated | 13 June 1958 |
| Architectural type | Church |
| Style | Norman, Gothic |
| Specifications | |
| Materials | Sandstone, tiled roofs |
| Administration | |
| Parish | Atcham |
| Deanery | Shrewsbury |
| Archdeaconry | Salop |
| Diocese | Lichfield |
| Province | Canterbury |

St Eata's Church is a very old church located in the small village of Atcham, Shropshire, England. It is an active Anglican church, meaning it's part of the Church of England. This church is special because it's dedicated to Eata of Hexham, a saint from long ago. This dedication is unique, as no other church in England is named after him.
The church is also a "Grade I listed building." This means it's considered a very important historical building. It's protected so that its history and beauty can be preserved for many years to come.
Contents
History of St Eata's Church
The first church dedicated to Saint Eata is believed to have been built in the 700s. However, no parts of that original building remain today.
A church was definitely standing on this spot by the year 1075. A famous writer named Orderic Vitalis was even baptized there on Easter Day that year. The oldest parts of the church you see today are in the main area, called the nave. These parts date back to the late Saxon or early Norman times.
The church tower was likely built in the 1100s. The chancel, which is the area around the altar, was added later, in the late 1200s. The south porch, a covered entrance, was built in 1665. The church was also repaired and updated in the late 1800s.
Church Architecture and Design
St Eata's Church is built using red and grey sandstone. Some of these large stone blocks actually came from the ancient Roman city of Wroxeter, which is nearby! The roof of the church is made of tiles.
The church has a main area (the nave), a chancel, a south porch, and a tall tower at the west end.
Outside the Church
The tower has four main sections and strong buttresses to support it. At the very top, you can see a decorative band with a quatrefoil pattern. There are also gargoyles, which are carved stone figures that act as water spouts. The top of the tower has a low wall (a parapet) with small, pointed decorations called pinnacles, and a small pyramid-shaped roof.
The openings for the bells have wooden slats called louvers. There's also a clock face on the north side of the tower. You'll find tall, narrow windows called lancet windows in the tower. The bottom part of the tower has a round-arched doorway with detailed carvings.
On the north side of the nave, there's a very old, small, round-headed window. Other windows in the nave are in a style called Perpendicular Gothic, which means they have lots of vertical lines. The east window in the chancel has three stepped lancet windows under one large arch. The windows on the north and south sides of the chancel have Y-shaped patterns in their stone frames, called Y-tracery.
Inside the Church
Inside the chancel, there's a special alcove in the south wall where a tomb once rested. The baptismal font, used for baptisms, is shaped like an octagon and dates back to 1675. The reading desk has wooden panels from the 1600s that show scenes from the Bible story of the Parable of the Prodigal Son.
The choir stalls, where the choir sits, have carvings from the Middle Ages called poppyheads. They also have carvings from the 1600s.
The beautiful stained glass in the east window is from the 1400s. There's also glass from the 1500s in a north nave window that shows a lady named Blanche Parry. Other windows were made by famous artists like William Wailes (1859) and Lavers and Westlake.
The oldest memorial inside the church dates back to 1524. The church also has a large pipe organ with two keyboards. It was built in 1858 and has been repaired and updated several times since.
Near the organ, you'll find two brass plaques. These are memorials to the men from the parish who died serving in World War I and World War II. Nine men died in World War I, and two in World War II.
The church has a set of six bells. Four of these bells were made in 1709 by Abraham Rudhall I in Gloucester. The other two were made in 1829 by Thomas Mears II at the Whitechapel Bell Foundry in London. In 2014, a new gallery for bellringers was installed. This replaced an older gallery that was damaged by lightning in 1879.
Churchyard Features
Outside the church, in the churchyard, there are several interesting historical structures. Six of these are also "Grade II listed buildings," meaning they are important and protected.
- A sundial, which tells time using the sun, probably dates from the 1700s.
- Several memorials, like the Lawrence Memorial (1789), the Howells Memorial (early 1800s), and the Walford Memorial (1814).
- A group of five stone slabs that were likely coffin lids from the 1300s.
- A group of five chest tombs (stone boxes used as memorials) from the late 1700s or early 1800s.
The churchyard is also the burial place of Anna Bonus Kingsford, a famous feminist writer. She was married to a vicar (a type of priest) who served at Atcham.
Additionally, the churchyard contains five Commonwealth war graves. These are the graves of airmen who died during the Second World War. They include two Britons, an Australian, a Canadian, and a New Zealander.
See also
- Grade I listed churches in Shropshire
- Listed buildings in Atcham

