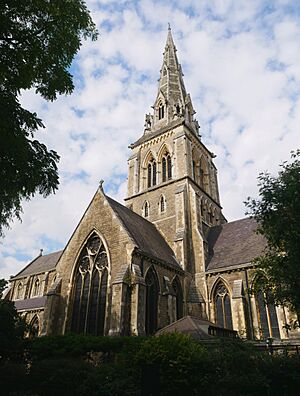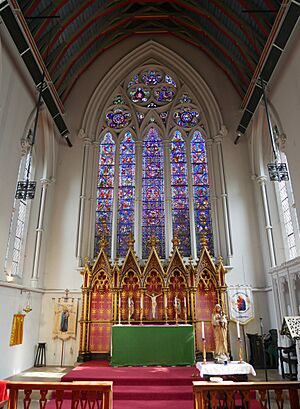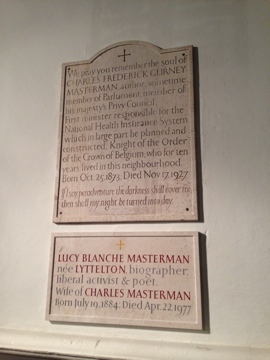St Giles' Church, Camberwell facts for kids
Quick facts for kids St Giles' Church, Camberwell |
|
|---|---|

St Giles' Church, Camberwell
|
|
| Lua error in Module:Location_map at line 420: attempt to index field 'wikibase' (a nil value). | |
| OS grid reference | TQ3285376682 |
| Country | England, United Kingdom |
| Denomination | Church of England |
| Churchmanship | Anglo-Catholic |
| Website | www.stgilescamberwell.org |
| History | |
| Founded | Before 1089 |
| Dedication | Saint Giles |
| Consecrated | 21 November 1844 (present church) |
| Events | Old church burnt down 7 February 1841; Rebuilt 1844 |
| Architecture | |
| Heritage designation | Listed Grade II* |
| Architect(s) | Sir George Gilbert Scott (Moffatt and Scott) |
| Architectural type | Parish church |
| Style | Gothic Revival |
| Construction cost | £24,000 |
| Specifications | |
| Length | 152 feet (46 m) |
| Spire height | 210 feet (64 m) |
| Materials | Kentish ragstone originally faced with stone from Caen in Normandy and Sneaton in Yorkshire, later refaced with Portland stone |
| Administration | |
| Parish | Camberwell St Giles with St Matthew |
| Deanery | Camberwell |
| Diocese | Southwark |
| Province | Canterbury |
St Giles' Church, Camberwell is a historic church located in Camberwell, a part of London. It belongs to the Church of England and is dedicated to Saint Giles, who is known as the patron saint of people with disabilities. There's a local story that the church's name and the area's name, Camberwell, came from a special well nearby. People thought this well might have had healing powers, which led to the church being named after Saint Giles.
Contents
History of St Giles' Church
The very first church on this spot was built a long time ago, even before 1089. It was likely made of wood and stood among fields and forests. Later, a stone church was built by William FitzRobert, a powerful lord. Over hundreds of years, the church was changed and added to many times. By the 1700s, it was quite full of wooden seating areas called box pews.
The Great Fire of 1841
On February 7, 1841, a terrible fire almost completely destroyed the old church. It started because of a problem with the heating system. The wooden pews and balconies helped the fire spread quickly. The heat was so intense that the stained-glass windows melted, and even the stone turned to dust.
Right after the fire, a competition was held to find an architect for a new church. The winning design came from the firm of Scott and Moffat. This new St Giles' Church was one of the first big Gothic style buildings designed by George Gilbert Scott. He later became very famous for designing places like St Pancras Station and the Albert Memorial.
Rebuilding and Changes
The new church was officially opened on November 21, 1844. It was built in a cruciform shape, which means it looks like a cross from above. It has a tall central tower with an eight-sided spire that reaches 210 feet (64 meters) high.
Much of the stone used for the outside of the church came from Caen in Normandy, France. However, by the 1870s, this stone started to crumble because of London's air pollution. George Gilbert Scott realized his mistake and paid to have the church refaced. This time, they used Portland stone, which was much better suited for the city's environment.
During the Second World War, the church was damaged, and many of its beautiful stained-glass windows were broken. About 100 years after the church was refaced, pieces of stone began to fall from the spire. Large cracks appeared, threatening its safety. In June 2000, the top 72 feet (22 meters) of the spire had to be carefully taken down and rebuilt. This big repair cost £1,000,000.
Church Design and Inside Features
St Giles' Church has a cruciform layout, shaped like a cross. It has pointed roofs over its side sections, called transepts. The main part of the church, the nave, has upper windows (a clerestory) and lower side aisles.
Inside, the roof has arched wooden beams. Where the main parts of the church meet, there's a special vaulted ceiling. The nave has columns that are alternately round and eight-sided, with carved leafy designs at the top. The south transept is used as the Lady Chapel, a special area for prayer. The north transept is where the organ is located.
The church also has some very old pieces from the medieval church that burned down. These include a sedilla (seats for clergy) and a piscina (a basin for washing sacred vessels) in the Lady Chapel. These pieces date back to the 1300s. You can also see parts of the old church in a nearby garden, where a medieval porch stands.
On the north side of the church, there is a special plaque made by a famous artist named Eric Gill. It remembers Charles Masterman (1873–1927), who helped create the National Health Insurance system. This system was an early version of the NHS, which provides healthcare for everyone in the UK.
The Crypt and St Giles Trust
Beneath the church is a 300-year-old crypt, which is an underground room. The old graves and tombs were moved, and the crypt was renovated. It became a place for 'The Camberwell Samaritans', a group that helped homeless men in the area. Queen Elizabeth, The Queen Mother, opened the renovated crypt in February 1962.
The Camberwell Samaritans later became the St Giles Trust. This charity still helps people in Camberwell today. The crypt itself is now used for arts events and even as a jazz club!
Stained Glass Windows
St Giles' Church has some amazing stained-glass windows. Sadly, the windows in the South transept, which were designed by William Morris, were destroyed during World War II bombing. They were replaced in 1956 with new windows by Ninian Comper. These new windows show various saints and bishops.
The large East Window was designed by John Ruskin, a famous art critic who lived nearby. It shows scenes from the Bible, from the Creation to the End of Time. Ruskin even visited old French cathedrals like Chartres to get ideas for the design. The glass was made by a company called Ward and Nixon.
In the chancel, there are beautiful angel windows made by Lavers & Barraud. The West window also features glass from the 1200s, originally from Trier in Germany.
The Church Organ
The organ at St Giles' is very special and has an important history. Samuel Sebastian Wesley, a well-known organist and composer, designed it. Before he became famous, Wesley was the organist at the old St Giles' Church for several years. After the fire in 1841, he returned to design the new organ in 1844 and played it at its first performance.
The organ was built by James Chapman Bishop, a British organ builder whose company is one of the oldest still operating today. Bishop & Son still takes care of the St Giles' organ. The organ has been restored a few times, in 1890 and again in 1960. Even though it has been updated, it still uses its original mechanical system, though it's now helped by electricity.
Organ Restoration in 2015
In 2015, St Giles' Church started a big project to raise £500,000 to fix and restore the organ. Many parts of the electrical system from the 1960s were broken, and the organ's pipes needed a lot of work. As part of the fundraising, the church's Director of Music and organist, Ashley Valentine, tried to set a world record in June 2015 for the "longest marathon church organ playing."
Church Bells
St Giles' has a set of ten bells that were made in 1844. The largest bell, called the Tenor, weighs about 1,220 kilograms (24 hundredweight).
Worship Services
St Giles' Church follows the Catholic tradition within the Church of England. There are two services on Sundays: a quiet service at 8:00 am and a sung Parish Mass at 10:00 am. There is also a quiet service on Wednesdays at 10:00 am.
 | Tommie Smith |
 | Simone Manuel |
 | Shani Davis |
 | Simone Biles |
 | Alice Coachman |



