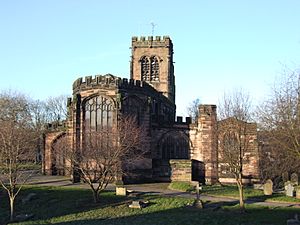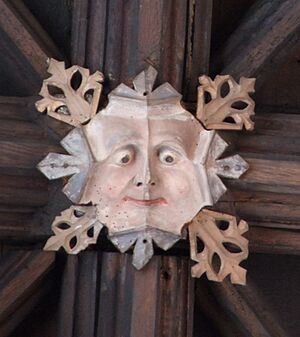St Helen Witton Church, Northwich facts for kids
Quick facts for kids St Helen Witton Church, Northwich |
|
|---|---|

St Helen Witton Church, Northwich, from the east
|
|
| Lua error in Module:Location_map at line 420: attempt to index field 'wikibase' (a nil value). | |
| OS grid reference | SJ 665 739 |
| Location | Northwich, Cheshire |
| Country | England |
| Denomination | Anglican |
| Churchmanship | Central |
| Website | St Helen, Witton |
| History | |
| Status | Parish church |
| Dedication | Saint Helen |
| Architecture | |
| Functional status | Active |
| Heritage designation | Grade I |
| Designated | 24 March 1950 |
| Architect(s) | Paley and Austin (1883–86 additions and alterations) |
| Architectural type | Church |
| Style | Gothic |
| Specifications | |
| Materials | Red sandstone |
| Administration | |
| Parish | Witton, otherwise Northwich, St Helen |
| Deanery | Middlewich |
| Archdeaconry | Chester |
| Diocese | Chester |
| Province | York |
St Helen Witton Church, also known as Northwich Parish Church, is located in the heart of Northwich, Cheshire, England. It is an important historical building, recognized as a Grade I listed building on the National Heritage List for England. This means it is a very special and protected building.
The church is an active Anglican parish church. It belongs to the diocese of Chester. A famous historian, Alec Clifton-Taylor, even listed it as one of England's 'best' parish churches.
Contents
History of the Church
Early Beginnings
The church started as a small chapel for the larger St Mary and All Saints Church in Great Budworth. The area was then called Witton. The oldest parts of the current building date back to the 1300s. More sections were added in the 1400s, 1500s, and 1800s.
By the mid-1300s, a church stood where it is today. It was about the same length as the church you see now. It had transepts (parts that stick out like arms) but no aisles (side passages) or a clerestory (upper windows). The roof was very steep. Inside, there were only stone benches along the walls for seating.
Adding Aisles and a Tower
Over time, the church grew. In the 1400s, narrower north and south aisles were added. The church tower was built or rebuilt around 1498. The name 'Thomas Hunter' on the tower shows it was built by a famous stonemason. He also worked on Norton Priory nearby.
A porch was added around this time, in a similar spot to the current one. The present porch is from the 1500s or later. An inscription on its beam shows it was repaired in 1756.
Changes in the 1500s and 1600s
The aisles were rebuilt and made wider between 1536 and 1549. This made a side chapel, now called the Lady Chapel, part of the main church. The nave (the main part of the church) was also widened later. A clerestory, with windows high up, was added by 1550.
The roof over the nave was likely put in around this time. Later, the chancel (the area around the altar) was also widened. The chancel was given battlements (like on a castle wall) after 1624. This happened because Thomas Farmer, a teacher at Witton Grammar School, left money for it in his will.
Becoming Its Own Parish
In 1723, St Helen's became more independent from Great Budworth. It was set up as a separate church area called Witton, with its own clergy (church leaders). This was partly funded by a special grant called Queen Anne's Bounty.
The Witton church area covered several nearby villages and towns. Over time, as more churches were built, its area became smaller. In 1900, it officially became "St Helen Witton, otherwise Northwich" and a full parish church.
1800s Restorations
In the 1700s, galleries (balconies) were added inside the church. An organ and its gallery were also installed in 1767. The organ was later moved to the west gallery.
A big restoration project happened in 1841. The pulpit was moved, and the chancel steps were changed. The south and west galleries were rebuilt, and the roof was repaired. A grand west door was also created. Before this, the only entrances were through the south porch and a small door to the tower steps.
Around 20 years later, a large crack appeared in the chancel. It had to be taken down and rebuilt in 1861–62. At this time, three large stained glass windows were put behind the altar. So, the chancel you see today is mostly from the mid-Victorian period.
More work was done between 1883 and 1886 by architects Paley and Austin. The narrow north aisle was widened to match the south aisle. A large vestry (a room for clergy) was added to the northeast. A baptistry (area for baptisms) was also created inside the church. Other changes included a new altar rail, a new pulpit, and new flooring throughout the church.
By the 1890s, the church looked much like it does today. It officially became a parish church on August 7, 1900.
Architecture of the Church
Outside the Church
The church is built from red sandstone. It has flat roofs hidden by parapets (low walls). The church has a tower at the west end. It has a main area called the nave with north and south aisles. There is a chancel with a rounded east end called an apse. A vestry is on the north side, and a porch is on the south.
The tower has four levels. It has crenellated (notched) edges and diagonal buttresses (supports). There is a west door and a large window above it. The tower also has windows for bellringers, an empty niche, and a clock with faces on all sides.
Inside the Church
The nave and chancel have a continuous oak ceiling. It has strong beams and carved bosses (decorative carvings) where the beams meet. Most of the old church fittings were removed during the 1800s restorations. However, a 17th-century altar table is still there.
The organ has three keyboards and was built between 1870 and 1880. It was later rebuilt. The church clock was made in 1888 and fixed up in 1911. It replaced an even older clock.
The church has a ring of eight bells. They were made by John Taylor and Company in 1911. Bells were first mentioned in church records in 1692. Until 1877, there were six bells. Two more were added that year. All eight bells were taken down, melted, and recast in 1910.
Outside the Church Building
In the churchyard, there is a red sandstone sundial with a copper dial. It was put up in 1800 by a stonemason named John Moors. This sundial is also a Grade II listed structure.
The churchyard also contains war graves. These are for seven soldiers from World War I and one sailor from World War II. Near the south porch, you can also see the top part of an old medieval gravestone. It was moved there during the 1800s renovations.
See also
- Grade I listed churches in Cheshire
- Listed buildings in Northwich
- Sir John Deane's College
 | James Van Der Zee |
 | Alma Thomas |
 | Ellis Wilson |
 | Margaret Taylor-Burroughs |


